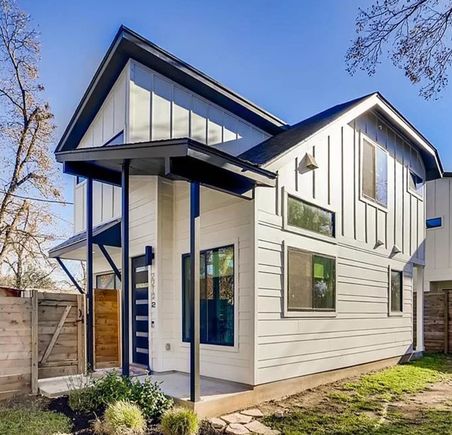2210 Canterbury St Unit 2
Austin, TX 78702
Map
- 2 beds
- 3 baths
- 831 sqft
- $3 per sqft
- 2018 build
- – on site
Discover this chic 2 bed / 2.5 bath townhome built in 2018, offering private alley access and a dedicated finished garage studio—perfect for a home office, art space, gym, or guest room. Smart upgrades include Nest thermostats, zoned A/C, Ring doorbell, silestone and quartz counters, marble tile in the primary bath, 8-foot doors, high ceilings, LED lighting, and stainless steel appliances. Outdoor appeal abounds: enjoy a fenced, cute backyard with automatic sprinklers, framed by mature trees—cozy enough for morning coffee or evening gatherings. The dedicated finished garage is a rare find—versatile and private, ideal for creatives or remote workers seeking separation between living and workspaces. This home is nestled in the heart of the Holly neighborhood, one of Austin’s most vibrant and walkable areas. Just steps from some of the city’s most beloved restaurants, bars, coffee shops, and parks, and with easy access to the lake and trail, it’s perfect for anyone who wants to stay connected to Austin’s energy. Holly blends old-school roots with modern flair. All dog breeds welcome! Absolutely no cats or smoking inside - owner is highly allergic to both.

Last checked:
As a licensed real estate brokerage, Estately has access to the same database professional Realtors use: the Multiple Listing Service (or MLS). That means we can display all the properties listed by other member brokerages of the local Association of Realtors—unless the seller has requested that the listing not be published or marketed online.
The MLS is widely considered to be the most authoritative, up-to-date, accurate, and complete source of real estate for-sale in the USA.
Estately updates this data as quickly as possible and shares as much information with our users as allowed by local rules. Estately can also email you updates when new homes come on the market that match your search, change price, or go under contract.
Checking…
•
Last updated Jul 14, 2025
•
MLS# 7182055 —
The Building
-
Year Built:2018
-
Unit Number:2
-
New Construction:false
-
Roof:Composition
-
Foundation:Slab
-
Exterior Features:None
-
Accessibility Features:None
-
Patio And Porch Features:Covered
-
Window Features:None
-
Levels:Two
-
Direction Faces:North
-
Habitable Residence:false
Interior
-
Interior Features:High Ceilings
-
Living:1
-
Flooring:Concrete
-
Laundry Location:In Garage
Room Dimensions
-
Living Area:831
-
Living Area Source:Public Records
Financial & Terms
-
Lease Term:12 Months
-
Lease Terms:12
-
Security Deposit:$3,000
-
Availability Date:2025-08-01
Location
-
Latitude:30.253965
-
Longitude:-97.720473
-
Directions:2210 #2 Canterbury has alley access. Head east from Downtown Austin on E Cesar Chavez Street. Turn right onto Robert T Martinez Jr Street. Turn left onto Canterbury Street. Drive past 2210 Canterbury Street. Turn left into the next alleyway. Locate the private driveway for Unit 2.
The Property
-
Property Type:Residential Lease
-
Subtype:Single Family Residence
-
Parcel Number:02010923030000
-
Property Condition:Resale
-
Other Structures:None
-
Lot Features:Sprinkler - Automatic
-
Lot Size Acres:0.0785
-
Lot Size Area:0 Sqft
-
Lot Size SqFt:3,419 Sqft
-
SqFt Total:831 Sqft
-
View:None
-
Waterfront:false
-
Waterfront Features:None
-
Horse:false
-
Fencing:Wood
-
FEMA Flood Plain:No
Listing Agent
- Contact info:
- Agent phone:
- (773) 556-5018
- Office phone:
- (512) 575-3644
Beds
-
Beds:2
-
Bedrooms Total:2
Baths
-
Total Baths:2.5
-
Total Baths:3
-
Full Baths:2
-
Half Baths:1
The Listing
-
Occupant Type:Tenant
Heating & Cooling
-
Heating:Central
-
Cooling:Central Air
Utilities
-
Utilities:Electricity Connected
-
Sewer:None
-
Water Source:Public
-
Electric On Property:true
Appliances
-
Appliances:Built-In Gas Oven
Schools
-
Elementary School:Metz
-
Elementary School District:Austin ISD
-
Middle School:Martin
-
Middle School District:Austin ISD
-
High School:Eastside Early College
-
High School District:Austin ISD
The Community
-
Subdivision Name:Driving Park Add
-
Pool Private:false
-
Pool Features:None
-
Pets Allowed:Dogs OK
Parking
-
Parking Features:Alley Access
-
Garage:true
-
Attached Garage:true
-
Garage Spaces:1
-
Covered Spaces:1
Walk Score®
Provided by WalkScore® Inc.
Walk Score is the most well-known measure of walkability for any address. It is based on the distance to a variety of nearby services and pedestrian friendliness. Walk Scores range from 0 (Car-Dependent) to 100 (Walker’s Paradise).
Bike Score®
Provided by WalkScore® Inc.
Bike Score evaluates a location's bikeability. It is calculated by measuring bike infrastructure, hills, destinations and road connectivity, and the number of bike commuters. Bike Scores range from 0 (Somewhat Bikeable) to 100 (Biker’s Paradise).
Transit Score®
Provided by WalkScore® Inc.
Transit Score measures a location's access to public transit. It is based on nearby transit routes frequency, type of route (bus, rail, etc.), and distance to the nearest stop on the route. Transit Scores range from 0 (Minimal Transit) to 100 (Rider’s Paradise).
Soundscore™
Provided by HowLoud
Soundscore is an overall score that accounts for traffic, airport activity, and local sources. A Soundscore rating is a number between 50 (very loud) and 100 (very quiet).
Air Pollution Index
Provided by ClearlyEnergy
The air pollution index is calculated by county or urban area using the past three years data. The index ranks the county or urban area on a scale of 0 (best) - 100 (worst) across the United Sates.














