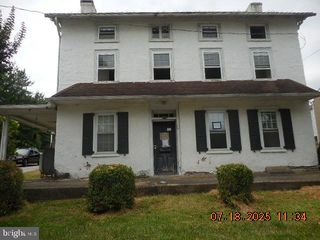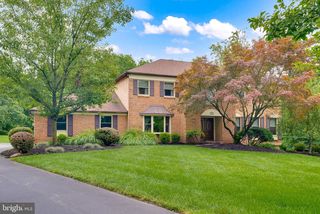221 Manor Road is no longer available, but here are some other homes you might like:
-
 18 photosHouse For Sale510 Germantown Pike, LAFAYETTE HILL, PA
18 photosHouse For Sale510 Germantown Pike, LAFAYETTE HILL, PA$104,000
- 4 beds
- 2 baths
- 2,113 sqft
- 7,298 sqft lot
-
 Open Sat 7/19 11am-1pm32 photosHouse For Sale12 Gum Tree Road, LAFAYETTE HILL, PA
Open Sat 7/19 11am-1pm32 photosHouse For Sale12 Gum Tree Road, LAFAYETTE HILL, PA$1,100,000
- 4 beds
- 3 baths
- 2,907 sqft
- ~2 acre lot
-
 Open Sat 7/19 12pm-2pm45 photosTownhouse For Sale210 Ella Lane, CONSHOHOCKEN, PA
Open Sat 7/19 12pm-2pm45 photosTownhouse For Sale210 Ella Lane, CONSHOHOCKEN, PA$739,000
- 3 beds
- 4 baths
- 2,430 sqft
- 2,799 sqft lot
-
 Open Sun 7/20 2pm-4pm94 photosHouse For Sale3 Scarlet Oak Drive, LAFAYETTE HILL, PA
Open Sun 7/20 2pm-4pm94 photosHouse For Sale3 Scarlet Oak Drive, LAFAYETTE HILL, PA$1,200,000
- 4 beds
- 4 baths
- 4,067 sqft
- ~1/2 acre lot
-
 62 photosHouse For Sale4127 Presidential Drive, LAFAYETTE HILL, PA
62 photosHouse For Sale4127 Presidential Drive, LAFAYETTE HILL, PA$1,495,000
- 4 beds
- 5 baths
- 4,885 sqft
- ~3/4 acre lot
-
![]() 32 photosHouse For Sale745 Germantown Pike, LAFAYETTE HILL, PA
32 photosHouse For Sale745 Germantown Pike, LAFAYETTE HILL, PA$1,200,000
- 3 beds
- 3 baths
- 2,762 sqft
- ~2 acre lot
-
![]() 38 photosHouse For Sale4103 Laurel Drive, LAFAYETTE HILL, PA
38 photosHouse For Sale4103 Laurel Drive, LAFAYETTE HILL, PA$1,499,000
- 5 beds
- 5 baths
- 4,910 sqft
- ~3/4 acre lot
-
![]() 39 photosTownhouse For Sale3051 Mitchell Court, LAFAYETTE HILL, PA
39 photosTownhouse For Sale3051 Mitchell Court, LAFAYETTE HILL, PA$475,000
- 2 beds
- 3 baths
- 1,748 sqft
- 2,200 sqft lot
-
![]() 26 photosHouse For Sale4051 Center Avenue, LAFAYETTE HILL, PA
26 photosHouse For Sale4051 Center Avenue, LAFAYETTE HILL, PA$595,000
- 4 beds
- 3 baths
- 2,525 sqft
- 11,900 sqft lot
-
![]() 61 photosHouse For Sale751 Germantown Pike, LAFAYETTE HILL, PA
61 photosHouse For Sale751 Germantown Pike, LAFAYETTE HILL, PA$1,100,000
- 4 beds
- 4 baths
- 6,921 sqft
- ~2 acre lot
-
![]() 23 photos
23 photos -
![]() 42 photosHouse For Sale4052 Center Avenue, LAFAYETTE HILL, PA
42 photosHouse For Sale4052 Center Avenue, LAFAYETTE HILL, PA$495,000
- 3 beds
- 2 baths
- 1,660 sqft
- 12,937 sqft lot
- End of Results
-
No homes match your search. Try resetting your search criteria.
Reset search
Nearby Cities
- Barclay Homes for Sale
- Collingdale Homes for Sale
- Darby Homes for Sale
- Delran Homes for Sale
- Glenolden Homes for Sale
- Gloucester City Homes for Sale
- Golden Triangle Homes for Sale
- Haddon Homes for Sale
- Haddon Heights Homes for Sale
- Jenkintown Homes for Sale
- Kingston Estates Homes for Sale
- McKinley Homes for Sale
- Merchantville Homes for Sale
- Merion Station Homes for Sale
- National Park Homes for Sale
- Palmyra Homes for Sale
- Penn Wynne Homes for Sale
- Westville Homes for Sale
- Willow Grove Homes for Sale
- Wyndmoor Homes for Sale
Nearby ZIP Codes
- 19002 Homes for Sale
- 19004 Homes for Sale
- 19010 Homes for Sale
- 19031 Homes for Sale
- 19034 Homes for Sale
- 19035 Homes for Sale
- 19038 Homes for Sale
- 19041 Homes for Sale
- 19072 Homes for Sale
- 19075 Homes for Sale
- 19085 Homes for Sale
- 19118 Homes for Sale
- 19119 Homes for Sale
- 19127 Homes for Sale
- 19128 Homes for Sale
- 19401 Homes for Sale
- 19406 Homes for Sale
- 19422 Homes for Sale
- 19428 Homes for Sale
- 19462 Homes for Sale







