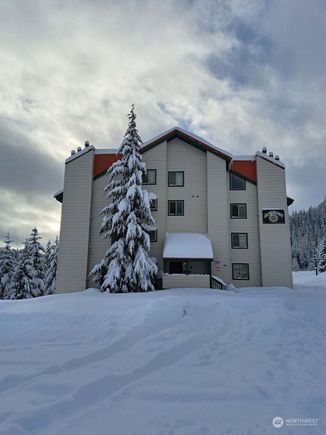221 E Hyak Drive Unit 402
Snoqualmie Pass, WA 98068
Map
- – beds
- 2 baths
- 639 sqft
- $625 per sqft
- 1985 build
More homes
Experience the allure of year-round mountain living in your top-floor 639 sq ft condo, featuring soaring ceilings, a wall of windows, and a rare double loft, 1.5 bath floorplan. Embrace the crisp mountain air, stunning vistas, and the thrill of carving fresh powder from your ski-in/ski-out home in winter. In the summer, embark on scenic hiking trails that wind through picturesque landscapes, explore hidden waterfalls, and conquer rugged terrain—all just steps from your door. After a day of adventure, unwind by the fire as you soak in majestic sunset views. This condo offers a serene escape from the hustle and bustle, providing the perfect base camp for mountain adventures and a lifetime of memories.

Last checked:
As a licensed real estate brokerage, Estately has access to the same database professional Realtors use: the Multiple Listing Service (or MLS). That means we can display all the properties listed by other member brokerages of the local Association of Realtors—unless the seller has requested that the listing not be published or marketed online.
The MLS is widely considered to be the most authoritative, up-to-date, accurate, and complete source of real estate for-sale in the USA.
Estately updates this data as quickly as possible and shares as much information with our users as allowed by local rules. Estately can also email you updates when new homes come on the market that match your search, change price, or go under contract.
Checking…
•
Last updated May 25, 2025
•
MLS# 2241411 —
The Building
-
Year Built:1985
-
New Construction:false
-
Remodeled:false
-
Building Name:Suncrest
-
Structure Type:Multi Family
-
Roof:Metal
-
Entry Location:Main
-
Exterior Features:Metal/Vinyl
-
CoOp:false
-
Dwelling Type:Attached
-
Unit Floor Level:4
-
Units In Building Total:28
-
Unit Features:Insulated Windows,Top Floor,Vaulted Ceilings
-
Levels:Two
-
Stories Total:4
-
# of Access Stairs:32
-
Building Area Total:639
-
Building Area Units:Square Feet
-
Calculated SqFt:639
-
SqFt Source:County Records
-
Green Energy Efficient:Insulated Windows
-
Construction Materials:Metal/Vinyl
-
Direction Faces:Northeast
Interior
-
Interior Features:Ceramic Tile, Cooking-Electric, Fireplace, Water Heater
-
Flooring:Ceramic Tile, Carpet
-
Fireplace:true
-
Fireplaces Total:1
-
Fireplace Features:Wood Burning
-
Main Level Fireplace:1
Financial & Terms
-
Possession:Closing
-
Buyer Financing:Cash
Location
-
Latitude:47.390953
-
Longitude:-121.396152
-
Unit Number:402
-
Directions:I-90 exit 54. Turn towards Hyak Estates. Go through 3 way stop. Turn right into the ski area parking lot. Suncrest Condos are straight ahead in the white building at the East end of the parking lot.
The Property
-
Property Type:Residential
-
Property Subtype:Condominium
-
Common Property Features:High Speed Int Avail,Laundry Room,Lobby Entrance,Trails
-
Parcel Number:775736
-
Lot Features:Adjacent to Public Land
-
Lot Size Units:Square Feet
-
View:Mountain(s), Territorial
-
View:true
-
Waterfront:false
-
Irrigation Water Rights:false
Listing Agent
- Contact info:
- Agent phone:
- (888) 317-5197
- Office phone:
- (888) 317-5197
Taxes
-
Tax Year:2024
-
Tax Annual Amount:2042
Baths
-
Total Baths:2
-
Baths:1.5
-
Full Baths:1
-
Half Baths:1
-
Main Full Baths:1
-
Main Level Bathrooms:1
-
Upper Level Half Baths:1
-
# of Bathtubs:1
The Listing
-
Special Listing Conditions:None
Heating & Cooling
-
Cooling:false
-
Heating:true
-
Cooling:None
-
Heating:Baseboard
Utilities
-
Water Heater Location:Lower bathroom cabinet
-
Water Heater Type:Electric
Appliances
-
Appliances:Dishwasher(s), Disposal, Microwave(s), Refrigerator(s), Stove(s)/Range(s)
-
Appliance Hookups:Cooking-Electric
-
Appliances Included:Dishwasher(s),Garbage Disposal,Microwave(s),Refrigerator(s),Stove(s)/Range(s)
Schools
-
Elementary School:Easton Sch
-
Middle Or Junior School:Easton Sch
-
High School:Easton Sch
-
High School District:Easton
The Community
-
Subdivision Name:Snoqualmie Pass
-
Community Features:High Speed Internet, Laundry Room, Lobby Entrance, Trail(s)
-
Pets Allowed:Cats OK, Dogs OK, Subject to Restrictions
-
# of Units In Community:28
-
Senior Community:false
-
Association Fee:257
-
Association Fee Frequency:Monthly
-
Association Fee Includes:Common Area Maintenance, Internet, Sewer, Snow Removal, Water
-
Special Assessment:false
-
Association:true
Parking
-
Parking Total:2
-
Parking Features:Off Street, Uncovered
-
Carport:false
Extra Units
-
Storage #:402
-
Storage Location:East end of building entry level
Listing courtesy of NWMLS / eXp Realty. Bought with Windermere West Metro.

Walk Score®
Provided by WalkScore® Inc.
Walk Score is the most well-known measure of walkability for any address. It is based on the distance to a variety of nearby services and pedestrian friendliness. Walk Scores range from 0 (Car-Dependent) to 100 (Walker’s Paradise).
Bike Score®
Provided by WalkScore® Inc.
Bike Score evaluates a location's bikeability. It is calculated by measuring bike infrastructure, hills, destinations and road connectivity, and the number of bike commuters. Bike Scores range from 0 (Somewhat Bikeable) to 100 (Biker’s Paradise).
Air Pollution Index
Provided by ClearlyEnergy
The air pollution index is calculated by county or urban area using the past three years data. The index ranks the county or urban area on a scale of 0 (best) - 100 (worst) across the United Sates.
Sale history
| Date | Event | Source | Price | % Change |
|---|---|---|---|---|
|
4/24/25
Apr 24, 2025
|
Sold | NWMLS | $400,000 | -5.9% |
|
12/14/24
Dec 14, 2024
|
Pending | NWMLS | $425,000 | |
|
12/2/24
Dec 2, 2024
|
Price Changed | NWMLS | $425,000 | -5.5% |































