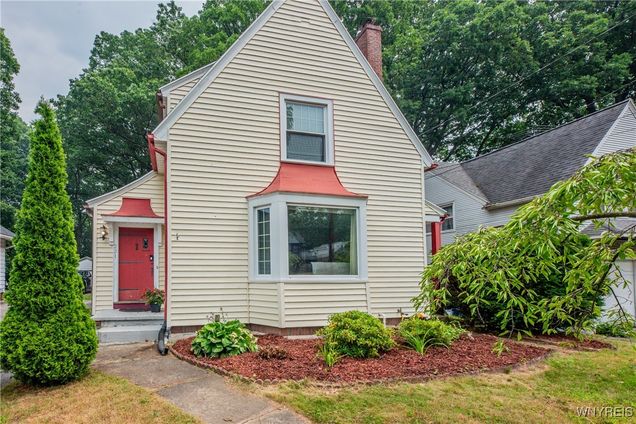221 Bakerdale Road
Greece, NY 14616
Map
- 3 beds
- 2 baths
- 1,660 sqft
- 11,039 sqft lot
- $118 per sqft
- 1929 build
- – on site
Welcome home to this beautifully maintained property where all you need to do is move in and start enjoying the space. Nestled at the end of a peaceful street, this home offers room to roam both inside and out. The main level features a spacious living room with stunning hardwood floors, a charming brick fireplace, and a large bay window that floods the room with natural light. Entertain with ease in the formal dining room or gather around the L-shaped kitchen, complete with stainless steel appliances and a breakfast bar that comfortably seats 3–4. Just off the kitchen, you’ll find a convenient laundry room and a thoughtfully placed half bath near the entry. Upstairs offers three generously sized bedrooms and a full bath. Unique architectural touches enhance the character of this home; from the decorative wooden stair railing and natural wood trim throughout to the built-in cabinetry in the living room and half bath, the archway doors throughout the home plus a trapezoidal window that adds charm to an upstairs bedroom. Need storage? The walk-up attic provides easy access for seasonal items, while the dry basement offers even more storage. Complete with a sump pump and walls and floors that have been dry-locked. Outside, enjoy a fully fenced yard with mature trees that feel like your own private park. A two-car garage and both a back porch and side porch offer the perfect places to unwind—whether sipping morning coffee or relaxing in the evening breeze. Delayed negotiations – All offers due by July 22 at 9:00 PM.

Last checked:
As a licensed real estate brokerage, Estately has access to the same database professional Realtors use: the Multiple Listing Service (or MLS). That means we can display all the properties listed by other member brokerages of the local Association of Realtors—unless the seller has requested that the listing not be published or marketed online.
The MLS is widely considered to be the most authoritative, up-to-date, accurate, and complete source of real estate for-sale in the USA.
Estately updates this data as quickly as possible and shares as much information with our users as allowed by local rules. Estately can also email you updates when new homes come on the market that match your search, change price, or go under contract.
Checking…
•
Last updated Jul 16, 2025
•
MLS# B1622692 —
The Building
-
Year Built:1929
-
Year Built Details:Existing
-
Construction Materials:VinylSiding,PreCastConcrete
-
Architectural Style:TwoStory
-
Basement:Full
-
Basement:true
-
Exterior Features:BlacktopDriveway
-
Levels:Two
-
Building Area Total:1660.0
-
Building Area Source:PublicRecords
Interior
-
Rooms Total:9
-
Interior Features:BreakfastBar,SeparateFormalDiningRoom,EntranceFoyer
-
Flooring:Hardwood,Tile,Varies
-
Fireplace:true
-
Fireplaces Total:1
-
Laundry Features:MainLevel
-
Stories:2
-
Stories Total:2
Room Dimensions
-
Living Area:1,660 Sqft
Location
-
Directions:Stone Rd to Bakerdale Rd. Look for sign
The Property
-
Property Type:Residential
-
Property Subtype:SingleFamilyResidence
-
Property Condition:Resale
-
Parcel Number:262800-060-580-0004-034-000
-
Lot Features:Rectangular,RectangularLot,ResidentialLot,Wooded
-
Lot Size Dimensions:45X245
-
Lot Size Acres:0.2534
-
Lot Size SqFt:11039.0
-
Lot Size Area:0.2534
-
Lot Size Units:Acres
-
Waterfront:false
-
Road Frontage Type:CityStreet
Listing Agent
- Contact info:
- Agent phone:
- (585) 664-4415
- Office phone:
- (585) 204-0612
Taxes
-
Tax Lot:34
-
Tax Annual Amount:6314.0
-
Tax Assessed Value:127800
Beds
-
Bedrooms Total:3
Baths
-
Total Baths:2
-
Full Baths:1
-
Half Baths:1
-
Main Level Baths:1
Heating & Cooling
-
Heating:Gas,ForcedAir
-
Heating:true
Utilities
-
Utilities:SewerConnected,WaterConnected
-
Sewer:Connected
-
Water Source:Connected,Public
Appliances
-
Appliances:Dishwasher,GasOven,GasRange,GasWaterHeater,Microwave,Refrigerator
Schools
-
Elementary School District:Greece
-
Middle Or Junior School District:Greece
-
High School District:Greece
The Community
-
Subdivision Name:Ward
-
Senior Community:false
Parking
-
Garage:true
-
Garage Spaces:2.0
-
Attached Garage:false
-
Parking Features:Detached,Garage
Monthly cost estimate

Asking price
$197,000
| Expense | Monthly cost |
|---|---|
|
Mortgage
This calculator is intended for planning and education purposes only. It relies on assumptions and information provided by you regarding your goals, expectations and financial situation, and should not be used as your sole source of information. The output of the tool is not a loan offer or solicitation, nor is it financial or legal advice. |
$1,054
|
| Taxes | $526 |
| Insurance | $54 |
| Utilities | $192 See report |
| Total | $1,826/mo.* |
| *This is an estimate |
Soundscore™
Provided by HowLoud
Soundscore is an overall score that accounts for traffic, airport activity, and local sources. A Soundscore rating is a number between 50 (very loud) and 100 (very quiet).
Air Pollution Index
Provided by ClearlyEnergy
The air pollution index is calculated by county or urban area using the past three years data. The index ranks the county or urban area on a scale of 0 (best) - 100 (worst) across the United Sates.
Sale history
| Date | Event | Source | Price | % Change |
|---|---|---|---|---|
|
7/16/25
Jul 16, 2025
|
Listed / Active | NYSAMLS | $197,000 | 58.9% (10.1% / YR) |
|
9/25/19
Sep 25, 2019
|
NYSAMLS | $124,000 |

83% of nearby similar homes sold for over asking price
Similar homes that sold in bidding wars went $48k above asking price on average, but some went as high as $132k over asking price.




































