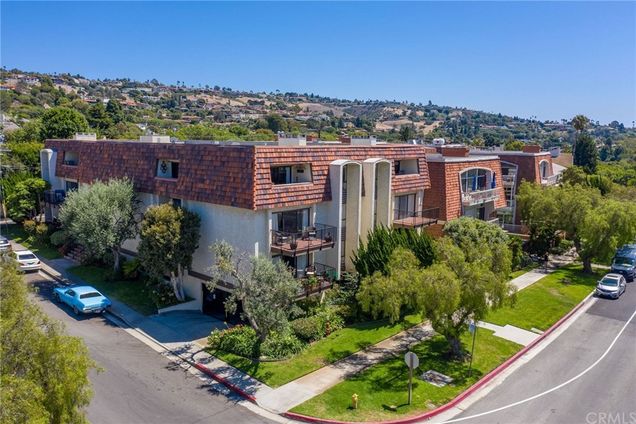2201 Via Carrillo Unit 2A
Palos Verdes Estates, CA 90274
Map
- 2 beds
- 2 baths
- 1,764 sqft
- 11,455 sqft lot
- $467 per sqft
- 1979 build
- – on site
More homes
Live in the heart of Lunada Bay in this spacious one-level, second floor, peek-a-boo view corner unit. Much of the unit has been remodeled - new flooring installed just prior to listing with new pictures inserted. Master bath remodeled 2 years ago with large step in shower, new vanity, new flooring... Two large bedrooms, dining room, den area separate from living... Great layout. 2 balconies - one off kitchen one off living room. Inside laundry located in closet in kitchen. Unit is light and bright with tons of storage. Kitchen includes Kitchen-Aid stove and micro, Subzero fridge. Gated garage includes two parking spaces, #17 and 18 and two storage closets. Elevator provides private/secure access from garage or main level to this second story unit. One level maybe suited for handicapped access. Great location - easy walking to park, Lunada Bay Plaza with restaurants, market and shops. Award winning Lunada Bay Elementary, Palos Verdes Intermediate School and Palos Verdes High School are all close by. Floor plan included as supplement.

Last checked:
As a licensed real estate brokerage, Estately has access to the same database professional Realtors use: the Multiple Listing Service (or MLS). That means we can display all the properties listed by other member brokerages of the local Association of Realtors—unless the seller has requested that the listing not be published or marketed online.
The MLS is widely considered to be the most authoritative, up-to-date, accurate, and complete source of real estate for-sale in the USA.
Estately updates this data as quickly as possible and shares as much information with our users as allowed by local rules. Estately can also email you updates when new homes come on the market that match your search, change price, or go under contract.
Checking…
•
Last updated Apr 7, 2025
•
MLS# PV20196744 —
The Building
-
Year Built:1979
-
Year Built Source:Assessor
-
New Construction:No
-
Total Number Of Units:1
-
Unit Number:2A
-
Architectural Style:Custom Built
-
Structure Type:Multi Family
-
Exterior Features:Lighting
-
Stories Total:1
-
Patio And Porch Features:Deck
-
Patio:1
-
Accessibility Features:32 Inch Or More Wide Doors, 48 Inch Or More Wide Halls, Accessible Elevator Installed, No Interior Steps
-
Common Walls:1 Common Wall
Interior
-
Features:Living Room Balcony, Open Floorplan, Pantry, Tile Counters
-
Levels:One
-
Entry Location:1
-
Kitchen Features:Tile Counters, Walk-In Pantry
-
Eating Area:Breakfast Counter / Bar, Family Kitchen, Dining Room, Separated
-
Window Features:Blinds, Drapes, Plantation Shutters, Roller Shields
-
Flooring:Laminate, See Remarks, Tile
-
Room Type:Den, Entry, Kitchen, Living Room, Main Floor Bedroom, See Remarks
-
Living Area Units:Square Feet
-
Fireplace:Yes
-
Fireplace:Living Room, Gas Starter
-
Laundry:Dryer Included, In Closet, In Kitchen, Inside, Washer Included
-
Laundry:1
Room Dimensions
-
Living Area:1764.00
Location
-
Directions:Corner of PVDW and Via Carrillo
-
Latitude:33.77545100
-
Longitude:-118.41672600
The Property
-
Subtype:Condominium
-
Property Condition:Turnkey
-
Zoning:PVRM*
-
Lot Features:Corner Lot, Lawn, Park Nearby
-
Lot Size Area:11455.0000
-
Lot Size Acres:0.2630
-
Lot Size SqFt:11455.00
-
Lot Size Source:Assessor
-
View:1
-
View:Park/Greenbelt, Peek-A-Boo
-
Security Features:Automatic Gate, Carbon Monoxide Detector(s), Smoke Detector(s)
-
Property Attached:1
-
Additional Parcels:No
-
Land Lease:No
-
Lease Considered:No
Listing Agent
- Contact info:
- No listing contact info available
Taxes
-
Tax Census Tract:6703.28
-
Tax Tract:35110
-
Tax Lot:1
Beds
-
Total Bedrooms:2
-
Main Level Bedrooms:2
Baths
-
Total Baths:2
-
Bathroom Features:Shower, Double Sinks In Master Bath, Remodeled, Upgraded, Walk-in shower
-
Full & Three Quarter Baths:2
-
Main Level Baths:2
-
Three Quarter Baths:2
The Listing
-
Special Listing Conditions:Standard
-
Parcel Number:7543023058
Heating & Cooling
-
Heating:1
-
Heating:Central
-
Cooling:No
-
Cooling:None
Utilities
-
Utilities:Cable Connected, Phone Connected, Sewer Connected, Water Connected
-
Sewer:Public Sewer
-
Electric:Standard
-
Water Source:Public
Appliances
-
Appliances:Dishwasher, Electric Range, Disposal, Microwave, Refrigerator
-
Included:Yes
Schools
-
High School District:Palos Verdes Peninsula Unified
The Community
-
Units in the Community:9
-
Features:Curbs, Park, Sidewalks, Storm Drains
-
Association Amenities:Storage, Trash
-
Association:Villa Carrillo Jardin
-
Association:Yes
-
Association Fee:$500
-
Association Fee Frequency:Monthly
-
Pool:None
-
Senior Community:No
-
Private Pool:No
-
Spa Features:None
-
Assessments:Yes
-
Assessments:Unknown
Parking
-
Parking:Yes
-
Parking:Assigned, Garage, Gated, Parking Space, Subterranean
-
Parking Spaces:2.00
-
Attached Garage:No
-
Garage Spaces:2.00
Soundscore™
Provided by HowLoud
Soundscore is an overall score that accounts for traffic, airport activity, and local sources. A Soundscore rating is a number between 50 (very loud) and 100 (very quiet).
Air Pollution Index
Provided by ClearlyEnergy
The air pollution index is calculated by county or urban area using the past three years data. The index ranks the county or urban area on a scale of 0 (best) - 100 (worst) across the United Sates.
Max Internet Speed
Provided by BroadbandNow®
View a full reportThis is the maximum advertised internet speed available for this home. Under 10 Mbps is in the slower range, and anything above 30 Mbps is considered fast. For heavier internet users, some plans allow for more than 100 Mbps.
Sale history
| Date | Event | Source | Price | % Change |
|---|---|---|---|---|
|
8/2/22
Aug 2, 2022
|
CRMLS_CA | $1,080,000 | 5.0% | |
|
7/12/22
Jul 12, 2022
|
CRMLS_CA | $1,029,000 | ||
|
7/4/22
Jul 4, 2022
|
CRMLS_CA | $1,029,000 | 24.7% (15.8% / YR) |


























































