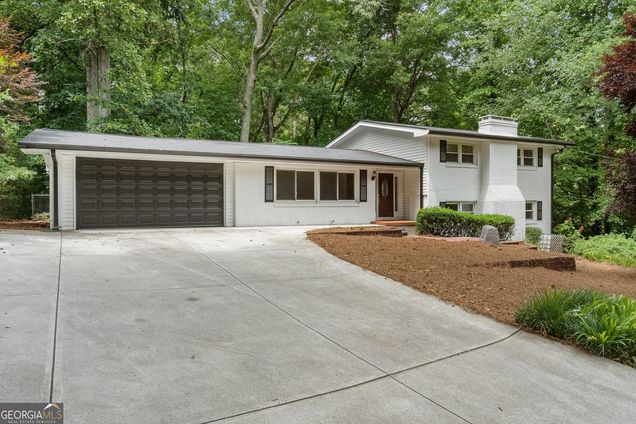220 River Springs Drive
Sandy Springs, GA 30328
Map
- 4 beds
- 3 baths
- – sqft
- ~1/2 acre lot
- 1966 build
- – on site
More homes
This brick home in a prime Sandy Springs location has recently been upgraded with an all-new roof, new plumbing, new tankless water heater, new windows and new driveway. Situated on a private +/- 0.5-acre lot, this idyllic neighborhood is close to restaurants, retail, entertainment, public and private schools, and the City Springs center that hosts seasonal Farmers Market and community events at the City Green throughout the year. Take advantage of playgrounds, walking paths and green space at the nearby Abernathy Greenway, and get anywhere around town with easy access to Roswell Road, GA-400 and I-285. As you step inside, the interior boasts updated light fixtures, fresh interior paint and hardwood flooring. The entry foyer leads into a light-filled living room at the front of the home. The neutral kitchen boasts plenty of counter space, a stainless steel refrigerator, range and range hood, and large sink with a picture window view of the backyard. Conveniently overlooking the dining room/breakfast area, a door off the kitchen also leads to a large and versatile vaulted sunroom that extends the living space and creates an idyllic haven for soaking in the surrounding greenery. Sliding glass doors open to a wraparound porch with a space ideal for an outdoor grilling area. Upstairs are 3 bedrooms and 2 full bathrooms, including the primary suite, and downstairs is a large den complete with a fireplace that can be used as an additional living area or recreation room. In addition to the laundry room, the lower level also has an additional bedroom and full bathroom, ideal for a private guest retreat, dedicated home office or fitness room. In addition to plentiful closets throughout and unfinished basement space for storage, the home boasts a 2-car garage and spacious level driveway. This home in a great Sandy Springs location is ready for its new homeowners to make it their own! This property qualifies for a First Time Home Buyer Grant up to $4000.

Last checked:
As a licensed real estate brokerage, Estately has access to the same database professional Realtors use: the Multiple Listing Service (or MLS). That means we can display all the properties listed by other member brokerages of the local Association of Realtors—unless the seller has requested that the listing not be published or marketed online.
The MLS is widely considered to be the most authoritative, up-to-date, accurate, and complete source of real estate for-sale in the USA.
Estately updates this data as quickly as possible and shares as much information with our users as allowed by local rules. Estately can also email you updates when new homes come on the market that match your search, change price, or go under contract.
Checking…
•
Last updated Jun 15, 2025
•
MLS# 10333627 —
The Building
-
Year Built:1966
-
Construction Materials:Brick
-
Architectural Style:Brick 4 Side, Traditional
-
Structure Type:House
-
Roof:Other
-
Levels:Multi/Split
-
Basement:None
-
Living Area Source:Other
-
Common Walls:No Common Walls
-
Patio And Porch Features:Deck
Interior
-
Interior Features:Other
-
Kitchen Features:Breakfast Bar
-
Dining room Features:Separate Room
-
Flooring:Hardwood, Tile
-
Fireplace Features:Family Room
-
Total Fireplaces:1
-
Rooms:Family Room, Media Room, Office, Sun Room
Financial & Terms
-
Home Warranty:No
-
Possession:Close Of Escrow
Location
-
Latitude:33.939703
-
Longitude:-84.39237
The Property
-
Property Type:Residential
-
Property Subtype:Single Family Residence
-
Property Condition:Resale
-
Lot Features:Private
-
Lot Size Acres:0.501
-
Lot Size Source:Public Records
-
Parcel Number:17 012600010630
-
Leased Land:No
-
Waterfront Footage:No
Listing Agent
- Contact info:
- Agent phone:
- (770) 284-9900
- Office phone:
- (770) 284-9900
Taxes
-
Tax Year:2023
-
Tax Annual Amount:$6,747
Beds
-
Bedrooms:4
-
Bed Upper Level:3
-
Bed Lower Level:1
Baths
-
Full Baths:3
-
Lower Level Full Baths:1
-
Upper Level Full Baths:2
The Listing
-
Financing Type:Conventional
Heating & Cooling
-
Heating:Central, Natural Gas
-
Cooling:Ceiling Fan(s), Central Air
Utilities
-
Utilities:Underground Utilities
-
Sewer:Public Sewer
-
Water Source:Public
Appliances
-
Appliances:Dishwasher, Disposal, Double Oven, Dryer, Refrigerator, Washer
-
Laundry Features:Other
Schools
-
Elementary School:Spalding Drive
-
Elementary Bus:Yes
-
Middle School:Sandy Springs
-
Middle School Bus:Yes
-
High School:North Springs
-
High School Bus:Yes
The Community
-
Subdivision:Wyndham Hills
-
Community Features:Walk To Public Transit, Walk To Schools, Walk To Shopping
-
Association:No
-
Association Fee Includes:None
Parking
-
Parking Features:Garage, Kitchen Level
Walk Score®
Provided by WalkScore® Inc.
Walk Score is the most well-known measure of walkability for any address. It is based on the distance to a variety of nearby services and pedestrian friendliness. Walk Scores range from 0 (Car-Dependent) to 100 (Walker’s Paradise).
Bike Score®
Provided by WalkScore® Inc.
Bike Score evaluates a location's bikeability. It is calculated by measuring bike infrastructure, hills, destinations and road connectivity, and the number of bike commuters. Bike Scores range from 0 (Somewhat Bikeable) to 100 (Biker’s Paradise).
Transit Score®
Provided by WalkScore® Inc.
Transit Score measures a location's access to public transit. It is based on nearby transit routes frequency, type of route (bus, rail, etc.), and distance to the nearest stop on the route. Transit Scores range from 0 (Minimal Transit) to 100 (Rider’s Paradise).
Soundscore™
Provided by HowLoud
Soundscore is an overall score that accounts for traffic, airport activity, and local sources. A Soundscore rating is a number between 50 (very loud) and 100 (very quiet).
Sale history
| Date | Event | Source | Price | % Change |
|---|---|---|---|---|
|
8/19/24
Aug 19, 2024
|
FMLS | $650,000 | ||
|
8/15/24
Aug 15, 2024
|
FMLS | $650,000 | ||
|
8/13/24
Aug 13, 2024
|
FMLS | $650,000 |


