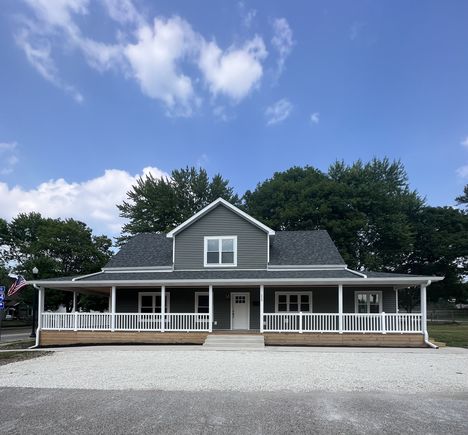220 10th Street
Covington, IN 47932
- 3 beds
- 3 baths
- 2,304 sqft
- 8,712 sqft lot
- $124 per sqft
- 1878 build
More homes
Welcome home, to this beautifully completely renovated home! When it says completely it is from the floor joist up! This beauty offers 3 bedrooms, with the master en-suite on the main floor, 2 beds a full bath and a second living space on the second floor. The galley style kitchen offers brand new appliances with ample counter space. The floating shelves in the kitchen and the mantle above the aesthetic fireplace are part of the original lumbar from the home dating back to the 1900's. The signature piece that many homes don't have in Covington is the beautiful wrap around front porch, perfect place to sit and enjoy the evening. This home is ready for it's new owner!!

Last checked:
As a licensed real estate brokerage, Estately has access to the same database professional Realtors use: the Multiple Listing Service (or MLS). That means we can display all the properties listed by other member brokerages of the local Association of Realtors—unless the seller has requested that the listing not be published or marketed online.
The MLS is widely considered to be the most authoritative, up-to-date, accurate, and complete source of real estate for-sale in the USA.
Estately updates this data as quickly as possible and shares as much information with our users as allowed by local rules. Estately can also email you updates when new homes come on the market that match your search, change price, or go under contract.
Checking…
•
Last updated Dec 2, 2023
•
MLS# 21927861 —
The Building
-
Year Built:1878
-
New Construction:false
-
Construction Materials:Vinyl Siding
-
Architectural Style:TraditonalAmerican
-
Levels:One and One Half
-
Basement:false
-
Foundation Details:Cellar, Other
-
Patio And Porch Features:Covered Porch, Wrap Around
-
Exterior Features:Not Applicable
-
Accessibility Features:No
-
Green Certification:No
-
Upper SqFt:1032
-
Building Area Total:2820
Interior
-
Rooms:11
-
Rooms Total:11
-
Rooms Total:11
-
Interior Features:Walk-in Closet(s), Windows Vinyl
-
Kitchen Features:Kitchen Galley,Kitchen Updated
-
Eating Area:Separate Room
-
Laundry Features:Main Level
-
Fireplaces Total:1
-
Fireplace Features:Living Room, Non Functional
Room Dimensions
-
SqFt:2304
-
Main Level SqFt:1272
-
Living Area:2304
Financial & Terms
-
Buyer Financing:Conventnl Ins
Location
-
Directions:Take 74 at exit 8 (Covington) towards Covington, at stop sign turn left, the home will be on the left side of the road
-
Latitude:40.137827
-
Longitude:-87.388142
The Property
-
View:true
-
Property Type:Residential
-
Property Subtype:Single Family Residence
-
Property Attached:false
-
Parcel Number:230636118005000016
-
Acres:<1/4 Acre
-
Lot Features:Corner Lot, Sidewalks
-
Lot Size Acres:0.2
-
Lot Size SqFt:8,712 Sqft
-
Price Per Acre:1437500
-
Additional Parcels:false
Listing Agent
- Contact info:
- Agent phone:
- (765) 585-6283
- Office phone:
- (765) 230-6572
Taxes
-
Tax Lot:23-06-36-118-005.000-016
-
Tax Year:2023
-
Tax Exemptions:None
-
Semi Annual Property Tax Amt:2090
Beds
-
Beds:3
-
Bedrooms:3
-
Bedrooms Total:3
-
Main Level Bedrooms:1
-
Primary Bedroom Description:Closet Walk in,Shower Stall Full,Sinks Double
-
# of Bedrooms Upper:2
Baths
-
Baths:3
-
Full Baths:2
-
Full Baths:2
-
Half Baths:1
-
Half Baths:1
-
Full Baths Main:1
-
Half Baths Main:1
-
Full Baths Upper:1
Heating & Cooling
-
Heating:Forced Air, Gas
-
Cooling:Central Electric
Utilities
-
Utilities:Electricity Connected, Gas
-
Electric:200+ Amp Service
-
Water Source:Municipal/City
-
Solid Waste:No
Appliances
-
Appliances:Dishwasher, Dryer, Electric Water Heater, Kitchen Exhaust, Microwave, Gas Oven, Refrigerator, Washer, Water Softener Owned
Schools
-
Elementary School:Covington Elementary School
-
Middle Or Junior School:Covington Middle School
-
High School:Covington Community High School
-
High School District:Covington Community School Corp
The Community
-
Subdivision Name:No Subdivision
-
Association:false
Parking
-
Parking Features:Gravel
-
Garage:false
Walk Score®
Provided by WalkScore® Inc.
Walk Score is the most well-known measure of walkability for any address. It is based on the distance to a variety of nearby services and pedestrian friendliness. Walk Scores range from 0 (Car-Dependent) to 100 (Walker’s Paradise).
Air Pollution Index
Provided by ClearlyEnergy
The air pollution index is calculated by county or urban area using the past three years data. The index ranks the county or urban area on a scale of 0 (best) - 100 (worst) across the United Sates.
Sale history
| Date | Event | Source | Price | % Change |
|---|---|---|---|---|
|
12/1/23
Dec 1, 2023
|
Sold | MIBOR | $287,500 | -0.9% |
|
11/13/23
Nov 13, 2023
|
Pending | MIBOR | $290,000 | |
|
10/26/23
Oct 26, 2023
|
Price Changed | MIBOR | $290,000 | -1.7% |
























