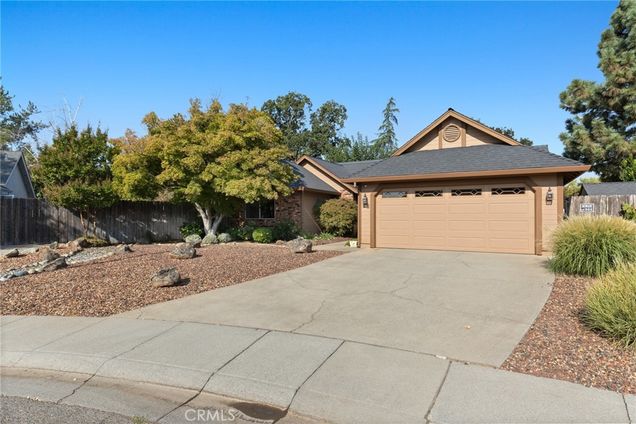22 Turnbridge Welles
Chico, CA 95973
- 3 beds
- 2 baths
- 1,513 sqft
- 10,454 sqft lot
- $317 per sqft
- 1987 build
- – on site
More homes
Beautifully maintained home tucked away at the end of a cul-de-sac on a nice big lot complete with Inground gunite pool (gated) This pride of ownership home was added on to the original house (with permits) and has a very open, homey feeling with walls of windows to look out and see the beautiful yard. Ceiling fans, standing wood stove, central heat/air will help keep you warm or cool, depending on the weather!! The outdoors is inviting with not only the beautiful pool for entertaining, but multiple areas to sit either under the pergola, or on benches around the yard. There are all sorts of plants, trees and bushes to perk your interest. A feeling of privacy and tranquility are felt here, yet you are in the center of town with shopping and schools nearby. Seller has already purchased other property and is ready to have some lucky buyers make this house their home!!!

Last checked:
As a licensed real estate brokerage, Estately has access to the same database professional Realtors use: the Multiple Listing Service (or MLS). That means we can display all the properties listed by other member brokerages of the local Association of Realtors—unless the seller has requested that the listing not be published or marketed online.
The MLS is widely considered to be the most authoritative, up-to-date, accurate, and complete source of real estate for-sale in the USA.
Estately updates this data as quickly as possible and shares as much information with our users as allowed by local rules. Estately can also email you updates when new homes come on the market that match your search, change price, or go under contract.
Checking…
•
Last updated Nov 14, 2023
•
MLS# SN23175216 —
The Building
-
Year Built:1987
-
Year Built Source:Assessor
-
New Construction:No
-
Total Number Of Units:1
-
Architectural Style:Contemporary
-
Roof:Composition
-
Foundation:Slab
-
Structure Type:House
-
Exterior Features:Lighting, Rain Gutters
-
Stories Total:1
-
Patio And Porch Features:Concrete, Covered, Patio Open, Front Porch
-
Patio:1
-
Common Walls:No Common Walls
Interior
-
Levels:One
-
Kitchen Features:Granite Counters, Remodeled Kitchen
-
Eating Area:Breakfast Counter / Bar, In Kitchen
-
Door Features:French Doors, Sliding Doors
-
Window Features:Double Pane Windows, Drapes, Screens, Skylight(s)
-
Flooring:Carpet, Laminate, Tile
-
Room Type:All Bedrooms Down, Entry, Kitchen
-
Living Area Units:Square Feet
-
Living Area Source:Assessor
-
Fireplace:Yes
-
Fireplace:Living Room, Free Standing, See Through
-
Laundry:Gas & Electric Dryer Hookup, In Garage, Washer Hookup
-
Laundry:1
Room Dimensions
-
Living Area:1513.00
Financial & Terms
-
Disclosures:CC And R's
Location
-
Directions:Take Lupin Avenue to Turnbridge Wells
-
Latitude:39.76974200
-
Longitude:-121.83984900
The Property
-
Property Type:Residential
-
Subtype:Single Family Residence
-
Property Condition:Turnkey
-
Zoning:CITY
-
Lot Features:0-1 Unit/Acre, Cul-De-Sac, Front Yard, Garden, Landscaped, Lawn, Level with Street, Irregular Lot, Level, Sprinkler System, Sprinklers Drip System, Sprinklers In Front, Sprinklers In Rear, Sprinklers On Side, Sprinklers Timer, Yard
-
Lot Size Area:10454.0000
-
Lot Size Acres:0.2400
-
Lot Size SqFt:10454.00
-
Lot Size Source:Assessor
-
View:1
-
View:Neighborhood
-
Fencing:Good Condition, Wood, Wrought Iron
-
Fence:Yes
-
Sprinklers:Yes
-
Security Features:Carbon Monoxide Detector(s), Security Lights, Smoke Detector(s)
-
Road Frontage:City Street
-
Road Surface Type:Paved
-
Additional Parcels:No
-
Other Structures:Shed(s)
-
Land Lease:No
-
Lease Considered:No
Listing Agent
- Contact info:
- No listing contact info available
Taxes
-
Tax Census Tract:1.04
-
Tax Lot:9
Beds
-
Total Bedrooms:3
-
Main Level Bedrooms:3
Baths
-
Total Baths:2
-
Bathroom Features:Bathtub, Shower in Tub, Exhaust fan(s), Soaking Tub, Upgraded
-
Full & Three Quarter Baths:2
-
Main Level Baths:2
-
Full Baths:2
The Listing
-
Special Listing Conditions:Standard
-
Parcel Number:015130009000
Heating & Cooling
-
Heating:1
-
Heating:Central
-
Cooling:Yes
-
Cooling:Central Air
Utilities
-
Sewer:Public Sewer
-
Water Source:Public
Appliances
-
Appliances:Dishwasher, Electric Range, Free-Standing Range, Disposal, Microwave, Refrigerator, Self Cleaning Oven, Vented Exhaust Fan, Water Line to Refrigerator
-
Included:Yes
Schools
-
High School District:Chico Unified
The Community
-
Features:Curbs, Gutters, Sidewalks
-
Association:No
-
Pool:Private, Gunite, In Ground, Waterfall
-
Waterfront Features:Pond
-
Senior Community:No
-
Private Pool:Yes
-
Spa Features:None
-
Assessments:Yes
-
Assessments:Unknown
Parking
-
Parking:Yes
-
Parking:Driveway, Garage, Garage Faces Front, Garage - Single Door
-
Parking Spaces:2.00
-
Attached Garage:Yes
-
Garage Spaces:2.00
-
Remotes:1
Walk Score®
Provided by WalkScore® Inc.
Walk Score is the most well-known measure of walkability for any address. It is based on the distance to a variety of nearby services and pedestrian friendliness. Walk Scores range from 0 (Car-Dependent) to 100 (Walker’s Paradise).
Soundscore™
Provided by HowLoud
Soundscore is an overall score that accounts for traffic, airport activity, and local sources. A Soundscore rating is a number between 50 (very loud) and 100 (very quiet).
Air Pollution Index
Provided by ClearlyEnergy
The air pollution index is calculated by county or urban area using the past three years data. The index ranks the county or urban area on a scale of 0 (best) - 100 (worst) across the United Sates.
Sale history
| Date | Event | Source | Price | % Change |
|---|---|---|---|---|
|
11/13/23
Nov 13, 2023
|
Sold | CRMLS_CA | $480,000 | 6.7% |
|
9/25/23
Sep 25, 2023
|
Pending | CRMLS_CA | $450,000 | |
|
9/21/23
Sep 21, 2023
|
Listed / Active | CRMLS_CA | $450,000 |

































