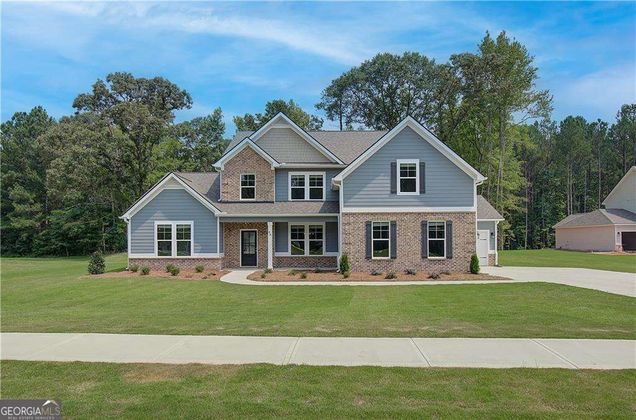22 Slick Court
Senoia, GA 30276
Map
- 4 beds
- 3.5 baths
- – sqft
- ~1 acre lot
- 2025 build
- – on site
Welcome to SaddleRidge Estates, an esteemed community in the coveted area of Senoia by DRB Homes. This meticulously crafted single-family residence boasts an exquisite brick and craftsman-style exterior, reflecting the highest standards of design and quality. The expansive Henry plan, offering 3,669 square feet of refined living space, is situated on a generous 1-acre homesite (Lot 70). This thoughtfully designed home includes 4 well-appointed bedrooms, 3.5 bathrooms, a versatile flex room, and a beautifully open layout on the main level, perfect for modern living and entertaining. The gourmet kitchen is a highlight, featuring a large island with elegant quartz countertops, 42" upper cabinets with soft-close doors and drawers, and a spacious walk-in pantry. The kitchen seamlessly connects to the formal dining room, which is enhanced by sophisticated coffered ceilings. On the main level, you'll also find the laundry room and the luxurious owner's suite. This private retreat includes dual walk-in closets, a spacious shower, and a separate soaking tub, offering both comfort and convenience. Additionally, this home features a full basement, providing ample space for customization and additional living areas. Please note that the photos and virtual tours shown are of a decorated model or spec home and may not represent the final finishes of this specific property. Please note: If the buyer is represented by a broker/agent, DRB REQUIRES the buyer's broker/agent to be present during the initial meeting with DRB's sales personnel to ensure proper representation.

Last checked:
As a licensed real estate brokerage, Estately has access to the same database professional Realtors use: the Multiple Listing Service (or MLS). That means we can display all the properties listed by other member brokerages of the local Association of Realtors—unless the seller has requested that the listing not be published or marketed online.
The MLS is widely considered to be the most authoritative, up-to-date, accurate, and complete source of real estate for-sale in the USA.
Estately updates this data as quickly as possible and shares as much information with our users as allowed by local rules. Estately can also email you updates when new homes come on the market that match your search, change price, or go under contract.
Checking…
•
Last updated Jul 16, 2025
•
MLS# 10565308 —
The Building
-
Year Built:2025
-
Construction Materials:Brick
-
Architectural Style:Brick Front, Craftsman
-
Structure Type:House
-
Roof:Composition
-
Foundation Details:Slab
-
Levels:Two
-
Basement:None
-
Living Area Source:Builder
-
Common Walls:No Common Walls
-
Window Features:Double Pane Windows
-
Patio And Porch Features:Deck
Interior
-
Interior Features:Double Vanity, High Ceilings, Master On Main Level, Pulldown Attic Stairs, Vaulted Ceiling(s), Walk-In Closet(s)
-
Kitchen Features:Breakfast Bar, Kitchen Island, Solid Surface Counters, Walk-in Pantry
-
Security Features:Security System
-
Flooring:Carpet
-
Fireplace Features:Living Room
-
Rooms:Family Room, Foyer, Laundry, Loft
Financial & Terms
-
Home Warranty:No
-
Possession:Close Of Escrow
Location
-
Latitude:33.2651
-
Longitude:-84.5951
The Property
-
Property Type:Residential
-
Property Subtype:Single Family Residence
-
Property Condition:New Construction
-
Lot:70
-
Lot Features:Other
-
Lot Size Acres:1
-
Lot Size Source:Other
-
Leased Land:No
-
Waterfront Footage:No
-
Waterfront Features:No Dock Or Boathouse
Listing Agent
- Contact info:
- Agent phone:
- (770) 471-4751
- Office phone:
- (770) 471-4751
Taxes
-
Tax Year:2024
Beds
-
Bedrooms:4
-
Bed Main:1
-
Bed Upper Level:3
Baths
-
Full Baths:3
-
Main Level Full Baths:1
-
Upper Level Full Baths:2
-
Half Baths:1
-
Main Half Baths:1
Heating & Cooling
-
Heating:Central, Forced Air, Zoned
-
Cooling:Central Air, Gas, Zoned
Utilities
-
Utilities:Cable Available, Electricity Available, High Speed Internet, Natural Gas Available, Water Available
-
Electric:220 Volts
-
Sewer:Septic Tank
-
Water Source:Public
Appliances
-
Appliances:Dishwasher, Electric Water Heater, Microwave
-
Laundry Features:In Hall
Schools
-
Elementary School:Moreland
-
Middle School:East Coweta
-
High School:East Coweta
The Community
-
Subdivision:Saddle Ridge Estates
-
Community Features:Sidewalks, Street Lights
-
Association:Yes
-
Annual Association: Fee$500
-
Association Fee Includes:Maintenance Grounds
Parking
-
Parking Features:Garage, Garage Door Opener, Kitchen Level, Side/Rear Entrance
-
Parking Total:3
Monthly cost estimate

Asking price
$636,949
| Expense | Monthly cost |
|---|---|
|
Mortgage
This calculator is intended for planning and education purposes only. It relies on assumptions and information provided by you regarding your goals, expectations and financial situation, and should not be used as your sole source of information. The output of the tool is not a loan offer or solicitation, nor is it financial or legal advice. |
$3,410
|
| Taxes | N/A |
| Insurance | $175 |
| HOA fees | $42 |
| Utilities | N/A |
| Total | $3,627/mo.* |
| *This is an estimate |
Sale history
| Date | Event | Source | Price | % Change |
|---|---|---|---|---|
|
7/16/25
Jul 16, 2025
|
Pending | GAMLS | $636,949 |































