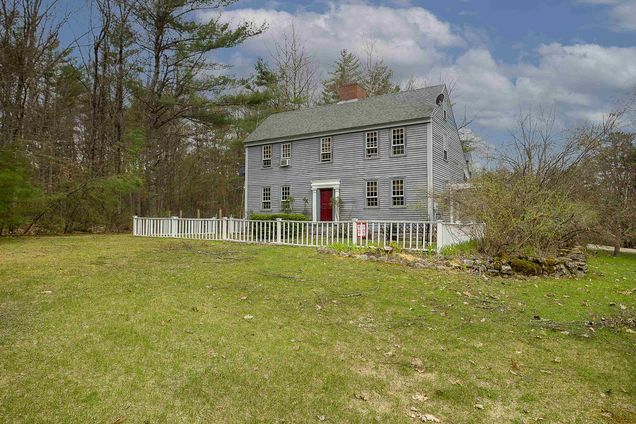22 Gulf Road
Peterborough, NH 03458
Map
- 3 beds
- 3 baths
- 2,111 sqft
- ~4 acre lot
- $234 per sqft
- 1985 build
- – on site
More homes
The country charm is plentiful with this property! Although the home was built in 1985, its frame and antique features were recycled from an antique post and beam and brought to Peterborough to be resurrected. The pictures tell the story the best. The home has 3 wood fireplaces, one in the living room, dining room, and first floor bedroom/den. A nice sunroom that leads out to the back deck, and the entryway sets the tone for welcoming those that enter. On the second floor you will find a primary bedroom, second bedroom, and office/craft room that may be used as an additional bedroom, a 3/4 bath and laundry hookups. Outside you will find mature landscaping, level fields and yard, and some wooded areas. Feel free to drive by, but DO NOT pull in the driveway, occupant's privacy is top priority! Tenant lease ends July 31, 2023.

Last checked:
As a licensed real estate brokerage, Estately has access to the same database professional Realtors use: the Multiple Listing Service (or MLS). That means we can display all the properties listed by other member brokerages of the local Association of Realtors—unless the seller has requested that the listing not be published or marketed online.
The MLS is widely considered to be the most authoritative, up-to-date, accurate, and complete source of real estate for-sale in the USA.
Estately updates this data as quickly as possible and shares as much information with our users as allowed by local rules. Estately can also email you updates when new homes come on the market that match your search, change price, or go under contract.
Checking…
•
Last updated Oct 17, 2024
•
MLS# 4950244 —
The Building
-
Year Built:1985
-
Pre-Construction:No
-
Construction:Wood Frame
-
Construction Status:Existing
-
Style:Saltbox, Post and Beam
-
Roof:Shingle - Asphalt
-
Exterior:Clapboard
-
Foundation:Concrete
-
Total Stories:2
-
Approx SqFt Total:3311
-
Approx SqFt Total Finished:2,111 Sqft
-
Approx SqFt Finished Above Grade:2,111 Sqft
-
Approx SqFt Finished Below Grade:0 Sqft
-
Approx SqFt Unfinished Below Grade:1200
-
Approx SqFt Unfinished Building Source:Public Records
-
Approx SqFt Finished Above Grade Source:Public Records
Interior
-
Total Rooms:8
-
Features - Interior:Dining Area, Fireplace - Wood, Fireplaces - 3+, Hearth, Primary BR w/ BA, Laundry - 2nd Floor
-
Flooring:Carpet, Softwood
-
Basement:Yes
-
Basement Description:Unfinished
-
Basement Access Type:Interior
-
Room 1 Level:1
-
Room 2 Level:1
-
Room 3 Level:1
-
Room 4 Level:1
-
Room 5 Level:1
-
Room 6 Level:2
-
Room 7 Level:2
-
Room 8 Level:2
-
Room 1 Type:Kitchen
-
Room 2 Type:Dining Room
-
Room 8 Type:Office/Study
-
Room 7 Type:Bedroom
-
Room 5 Type:Primary Bedroom
-
Room 4 Type:Living/Dining
-
Room 3 Type:Sunroom
-
Room 6 Type:Bedroom
-
Rooms Level 1:Level 1: Dining Room, Level 1: Kitchen, Level 1: Living/Dining, Level 1: Primary Bedroom, Level 1: Sunroom
-
Rooms: Level 2Level 2: Bedroom, Level 2: Office/Study
Location
-
Map:R007
-
Latitude:42.916805143159372
-
Longitude:-71.898027474868769
The Property
-
Property Type:Single Family
-
Property Class:Residential
-
Seasonal:No
-
Lot:041
-
Lot Description:Level, Sloping
-
Lot SqFt:152,460 Sqft
-
Lot Acres:3 Sqft
-
Zoning:Residential
-
Exterior Features:Deck, Shed
-
Driveway:Gravel
-
Road Frontage:Yes
-
Road Frontage Length:244 Sqft
Listing Agent
- Contact info:
- Office phone:
- (603) 924-8373
Taxes
-
Tax Year:2022
-
Tax Rate:25.86
-
Taxes TBD:No
-
Tax - Gross Amount:$10,251
Beds
-
Total Bedrooms:3
Baths
-
Total Baths:3
-
Full Baths:2
-
Three Quarter Baths:1
The Listing
-
Price Per SqFt:234.49
-
Foreclosed/Bank-Owned/REO:No
Heating & Cooling
-
Heating:Hot Water
-
Heat Fuel:Gas - LP/Bottle
-
Water Heater:Domestic, Off Boiler
Utilities
-
Utilities:DSL
-
Sewer:Private
-
Water:Private
-
Electric:Circuit Breaker(s)
Appliances
-
Appliances:Cooktop - Gas, Dishwasher, Oven - Wall, Refrigerator
Schools
-
Elementary School:Peterborough Elem School
-
Middle Or Junior School:South Meadow School
-
High School:Contoocook Valley Regional Hig
-
School District:Contoocook Valley SD SAU #1
The Community
-
Roads:Paved, Public
-
Covenants:No
-
Assessment Year:2022
-
Assessment Amount:396400
Walk Score®
Provided by WalkScore® Inc.
Walk Score is the most well-known measure of walkability for any address. It is based on the distance to a variety of nearby services and pedestrian friendliness. Walk Scores range from 0 (Car-Dependent) to 100 (Walker’s Paradise).
Air Pollution Index
Provided by ClearlyEnergy
The air pollution index is calculated by county or urban area using the past three years data. The index ranks the county or urban area on a scale of 0 (best) - 100 (worst) across the United Sates.
Sale history
| Date | Event | Source | Price | % Change |
|---|---|---|---|---|
|
6/30/23
Jun 30, 2023
|
Sold | PRIME_MLS | $495,000 | |
|
5/10/23
May 10, 2023
|
Sold Subject To Contingencies | PRIME_MLS | $495,000 | |
|
4/27/23
Apr 27, 2023
|
Listed / Active | PRIME_MLS | $495,000 |









































