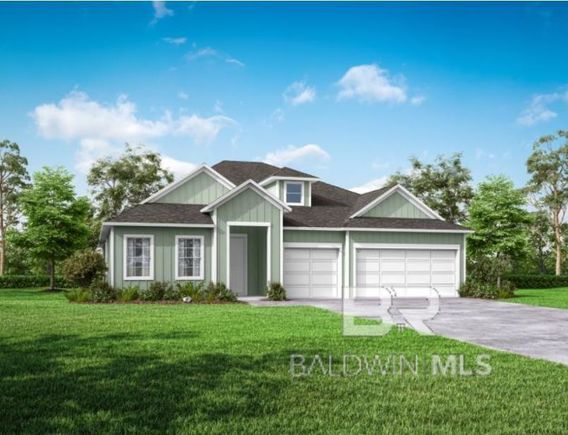21915 Veranda Boulevard
Fairhope, AL 36532
Map
- 4 beds
- 3 baths
- 2,525 sqft
- ~1/2 acre lot
- $280 per sqft
- 2024 build
- – on site
More homes
Maronda Homes Venice Floor Plan 3 car garage side entry. The Venice is a four-bed, three-bath, 3-Car garage single-family home from our Renaissance series. With over 2,500 square feet to work with, this luxurious one-story home is brimming with today's most sought-after features. A dream-fulfilled main suite and three extra-large bedrooms make this design ideal for growing families or Guests. The main suite opens to the breakfast nook, a comfortable place for late-night reading and your first cup of coffee in the morning sunlight. Abundant space is located in the great room with an optional flex space which can be customized into the perfect space for you.

Last checked:
As a licensed real estate brokerage, Estately has access to the same database professional Realtors use: the Multiple Listing Service (or MLS). That means we can display all the properties listed by other member brokerages of the local Association of Realtors—unless the seller has requested that the listing not be published or marketed online.
The MLS is widely considered to be the most authoritative, up-to-date, accurate, and complete source of real estate for-sale in the USA.
Estately updates this data as quickly as possible and shares as much information with our users as allowed by local rules. Estately can also email you updates when new homes come on the market that match your search, change price, or go under contract.
Checking…
•
Last updated Jun 16, 2025
•
MLS# 359761 —
The Building
-
Year Built:2024
-
New Construction:true
-
Construction Materials:Concrete Board
-
Architectural Style:Traditional
-
Roof:Composition
-
Foundation Details:Slab
-
Stories:1
-
Levels:One
-
Exterior Features:Termite Contract
-
Patio And Porch Features:Porch-Screened, Rear Porch
-
Security Features:Smoke Detector(s), Carbon Monoxide Detector(s)
-
Building Area Total:2525
-
Building Area Units:Square Feet
-
Building Area Source:Builder
Interior
-
Interior Features:En-Suite, High Ceilings
-
Flooring:Other Floors-See Remarks
-
Kitchen Level:Main
-
Furnished:Unfurnished
-
Family Room Level:Main
-
Fireplace:false
Room Dimensions
-
Living Area:2525
-
Living Area Units:Square Feet
-
Living Area Source:Builder
-
Kitchen Area:162
-
Kitchen Length:9
-
Kitchen Width:18
-
Family Room Area:487.8194
-
Family Room Length:17.1667
-
Family Room Width:28.4167
-
Master Bedroom Area:287.5
-
Master Bedroom Length:19.1667
-
Master Bedroom Width:15
-
Bedroom 2 Area:132.5833
-
Bedroom 2 Length:10.75
-
Bedroom 3 Length:10.8333
-
Bedroom 2 Width:12.3333
-
Bedroom 4 Length:12.5
-
Bedroom 3 Area:120.0694
-
Bedroom 3 Width:11.0833
-
Bedroom 4 Area:154.1667
-
Bedroom 4 Width:12.3333
Financial & Terms
-
Ownership:Leasehold
Location
-
Directions:Traveling From I10 head on South on 98, turn left (east) onto Hwy. 104. Travel on Hwy. 104, crossing over Hwy. 181. Travel one mile beyond Hwy. 181 and you will see The Verandas neighborhood on the right. Enter the neighborhood on Veranda Blvd. This home is located on Veranda Blvd on your right
-
Cross Street:US Hwy 104
The Property
-
Property Type:Residential
-
Property Subtype:Traditional
-
Property Attached:false
-
Property Condition:To be Built
-
Parcel Number:4601110000001.629
-
Lot Size Area:19470
-
Lot Features:Less than 1 acre
-
Lot Size Acres:0.447
-
Lot Size SqFt:19470
-
Lot Size Dimensions:110 x 177
-
Lot Size Units:Square Feet
-
View:false
-
View:None/Not Applicable
-
Waterfront Features:Pond
Listing Agent
- Contact info:
- Agent phone:
- (251) 752-6831
- Office phone:
- (513) 505-5222
Taxes
-
Tax Annual Amount:1150
-
Tax Legal Description:110 X 177 Irr Lot 66 Verandas Phase Two Slide 2642-D Sec 1 1-T6s-R2e (Wbos) Lease In#1909499
-
Tax Lot:66
-
Tax Block:66
Beds
-
Bedrooms Total:4
-
Bedroom 2 Level:Main
-
Bedroom 3 Level:Main
-
Bedroom 4 Level:Main
-
Master Bedroom Level:Main
Baths
-
Total Baths:3
-
Total Baths:3
-
Full Baths:3
The Listing
-
Home Warranty:true
Heating & Cooling
-
Heating:Electric
-
Heating:true
-
Cooling:Central Electric (Cool)
-
Cooling:true
Utilities
-
Utilities:Fairhope Utilities, Riviera Utilities, Cable Connected
-
Sewer:Baldwin Co Sewer Service
Appliances
-
Appliances:Dishwasher, Disposal, Microwave, Cooktop
Schools
-
Elementary School:Fairhope East Elementary
-
Middle Or Junior School:Fairhope Middle
-
High School:Fairhope High
The Community
-
Subdivision Name:The Verandas
-
Community Features:Clubhouse, Pool - Outdoor
-
Association:true
-
Association Fee:1300
-
Association Fee Frequency:Annually
-
Association Fee Includes:Association Management, Clubhouse, Pool
-
Pool Features:Community, Association
-
Subdivision:AL
Parking
-
Garage:true
-
Carport:false
-
Parking Features:Three Car Garage, Side Entrance
-
Covered Spaces:3
Walk Score®
Provided by WalkScore® Inc.
Walk Score is the most well-known measure of walkability for any address. It is based on the distance to a variety of nearby services and pedestrian friendliness. Walk Scores range from 0 (Car-Dependent) to 100 (Walker’s Paradise).
Bike Score®
Provided by WalkScore® Inc.
Bike Score evaluates a location's bikeability. It is calculated by measuring bike infrastructure, hills, destinations and road connectivity, and the number of bike commuters. Bike Scores range from 0 (Somewhat Bikeable) to 100 (Biker’s Paradise).
Air Pollution Index
Provided by ClearlyEnergy
The air pollution index is calculated by county or urban area using the past three years data. The index ranks the county or urban area on a scale of 0 (best) - 100 (worst) across the United Sates.
Sale history
| Date | Event | Source | Price | % Change |
|---|---|---|---|---|
|
12/13/24
Dec 13, 2024
|
Sold | BCAR | $708,000 | |
|
4/20/24
Apr 20, 2024
|
Pending | BCAR | $708,000 |


