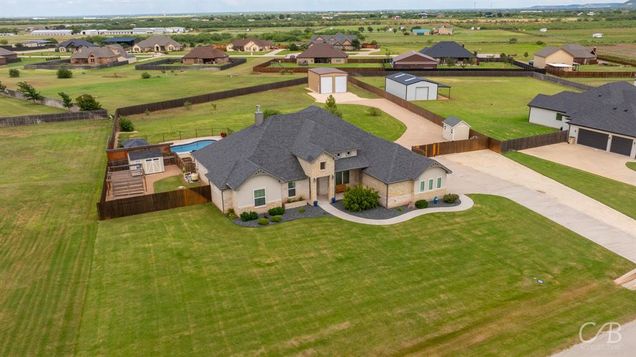219 Spring Gap Avenue
Abilene, TX 79606
Map
- 4 beds
- 3 baths
- 2,766 sqft
- ~1 acre lot
- $271 per sqft
- 2018 build
- – on site
Welcome to this stunning home in the highly sought-after Wylie West school district! With 4 bedrooms, 2.5 baths, and soaring ceilings, this home offers both space and style. Gorgeous hardwood floors flow throughout, adding warmth and character. This home is full thoughtful details—wood beams add richness to the living area, while wainscoting in the formal dining room adds a classic touch. Every space reflects careful design and craftsmanship. The kitchen is perfect for both everyday living and entertaining, featuring a large island, gas cooktop, pantry, and a built-in coffee bar. A cozy gas log fireplace anchors the open living area. The second living room with a half bath makes casual entertaining easy and fun. The utility room includes built-in cabinets, a sink, and two hot water heaters for extra convenience. The spacious primary suite is a true retreat with separate vanities, a soaking tub, walk-in shower, and a generous walk-in closet. Step outside to your backyard oasis—complete with a covered patio with ceiling fans, a 15,000 gallon plaster pool (built in 2019) with an in-floor cleaning system, chlorine and ozone setup, and an oversized swim deck. You’ll love the firepit area, covered deck, raised bed garden, updated landscaping, and 2 storage sheds. And for your toys or hobbies, there’s a RV garage with 960 square feet with 2 14' doors and wired with 200amp service panel and a 500-gallon buried propane tank near the side gate. This one-of-a-kind home truly has it all—come see it for yourself!

Last checked:
As a licensed real estate brokerage, Estately has access to the same database professional Realtors use: the Multiple Listing Service (or MLS). That means we can display all the properties listed by other member brokerages of the local Association of Realtors—unless the seller has requested that the listing not be published or marketed online.
The MLS is widely considered to be the most authoritative, up-to-date, accurate, and complete source of real estate for-sale in the USA.
Estately updates this data as quickly as possible and shares as much information with our users as allowed by local rules. Estately can also email you updates when new homes come on the market that match your search, change price, or go under contract.
Checking…
•
Last updated Jul 18, 2025
•
MLS# 21002413 —
The Building
-
Year Built:2018
-
Year Built Details:Preowned
-
Architectural Style:Traditional
-
Structural Style:Single Detached
-
Patio And Porch Features:Covered, Deck, Rear Porch
-
Accessibility Features:No
-
Roof:Composition
-
Basement:No
-
Foundation Details:Slab
-
Levels:One
-
Construction Materials:Rock/Stone, Stucco
Interior
-
Interior Features:Chandelier, Decorative Lighting, Double Vanity, Eat-in Kitchen, Flat Screen Wiring, Granite Counters, High Speed Internet Available, Kitchen Island, Natural Woodwork, Open Floorplan, Pantry, Walk-In Closet(s)
-
Flooring:Carpet, Ceramic Tile, Hardwood
-
Fireplaces Total:1
-
Fireplace Features:Gas Logs
-
Laundry Features:Full Size W/D Area
-
# of Dining Areas:2
-
# of Living Areas:2
Room Dimensions
-
Living Area:2766.00
Location
-
Directions:From Buffalo Gap Rd. Turn onto Spring Gap Rd. House is on the left.
-
Latitude:32.33117000
-
Longitude:-99.79447700
The Property
-
Property Type:Residential
-
Property Subtype:Single Family Residence
-
Property Attached:No
-
Parcel Number:1055830
-
Lot Features:Acreage, Few Trees, Interior Lot, Landscaped, Lrg. Backyard Grass, Sprinkler System, Subdivision
-
Lot Size:1 to < 3 Acres
-
Lot Size SqFt:62247.2400
-
Lot Size Acres:1.4290
-
Lot Size Area:1.4290
-
Lot Size Units:Acres
-
Fencing:Wood
-
Exterior Features:Covered Patio/Porch, Fire Pit, Garden(s), Rain Gutters, Storage
-
Will Subdivide:No
Listing Agent
- Contact info:
- No listing contact info available
Taxes
-
Tax Block:C
-
Tax Legal Description:SOUTHERN CROSS ESTATES SEC 3, BLOCK C, LOT 17
Beds
-
Bedrooms Total:4
Baths
-
Total Baths:2.10
-
Total Baths:3
-
Full Baths:2
-
Half Baths:1
Heating & Cooling
-
Heating:Central, Electric
-
Cooling:Ceiling Fan(s), Central Air, Electric
Utilities
-
Utilities:Natural Gas Available, Septic
Appliances
-
Appliances:Dishwasher, Disposal, Electric Oven, Gas Cooktop, Microwave, Water Softener
Schools
-
School District:Wylie ISD, Taylor Co.
-
Elementary School:Wylie West
-
Elementary School Name:Wylie West
-
Jr High School Name:Wylie West
-
High School Name:Wylie
The Community
-
Subdivision Name:Southern Cross Estates
-
Pool:Yes
-
Pool Features:Fenced, Gunite, In Ground
-
Association Type:None
Parking
-
Garage:Yes
-
Attached Garage:Yes
-
Garage Spaces:3
-
Covered Spaces:3
-
Parking Features:Garage, Garage Faces Side, RV Garage
Monthly cost estimate

Asking price
$750,000
| Expense | Monthly cost |
|---|---|
|
Mortgage
This calculator is intended for planning and education purposes only. It relies on assumptions and information provided by you regarding your goals, expectations and financial situation, and should not be used as your sole source of information. The output of the tool is not a loan offer or solicitation, nor is it financial or legal advice. |
$4,016
|
| Taxes | N/A |
| Insurance | $206 |
| Utilities | $138 See report |
| Total | $4,360/mo.* |
| *This is an estimate |
Air Pollution Index
Provided by ClearlyEnergy
The air pollution index is calculated by county or urban area using the past three years data. The index ranks the county or urban area on a scale of 0 (best) - 100 (worst) across the United Sates.








































