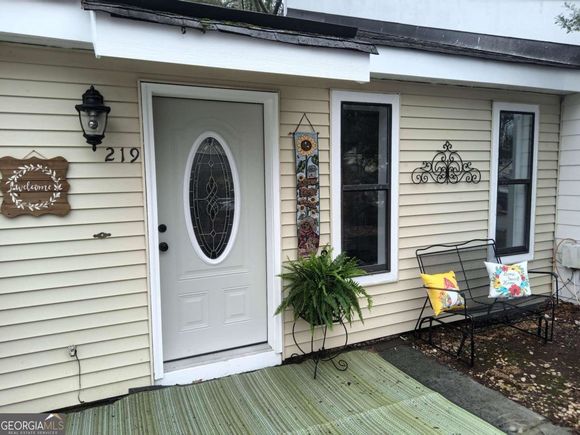219 Goshen Lane
Woodstock, GA 30188
Map
- 2 beds
- 2 baths
- – sqft
- 3,485 sqft lot
- 1983 build
- – on site
More homes
Nestled in the heart of the charming Woodstock, Georgia, 219 Goshen Lane stands as a beacon of modern elegance and comfort. This delightful abode welcomes you with a warmth that resonates from its recently renovated features. As you step inside, your feet meet the pristine luxury vinyl plank flooring that stretches gracefully throughout the entirety of the home, adding a touch of sophistication to every corner. The kitchen, the heart of any home, boasts brand new, soft-close white cabinets that exude a timeless charm. Glistening granite countertops gleam under the soft glow of under-cabinet lighting, providing both functionality and style. A tastefully crafted tile backsplash adorns the walls, perfectly complementing the stainless steel appliances that stand as shining beacons of culinary excellence. Every room whispers tales of meticulous attention to detail, painted anew in fresh, inviting hues that breathe life into the space. Effortlessly chic fixtures and lighting adorn every room, casting a gentle glow that accentuates the ambiance. With a gentle pull of a cord, the newly installed ceiling fans stir the air, offering a welcome respite on warm summer days. The sanctuary of relaxation extends to the remodeled bathrooms, where pristine new tubs, shower fixtures, vanities, and mirrors invite indulgent moments of tranquility. As you explore further, you'll notice the seamless transition facilitated by the all-new doors, each one a testament to the home's commitment to modernity and elegance. Outside, a new back deck awaits, promising serene moments under the open sky, where laughter and joy intertwine effortlessly. Whether it's a quiet evening spent stargazing or a lively gathering with loved ones, this outdoor oasis offers a canvas for cherished memories to be painted.

Last checked:
As a licensed real estate brokerage, Estately has access to the same database professional Realtors use: the Multiple Listing Service (or MLS). That means we can display all the properties listed by other member brokerages of the local Association of Realtors—unless the seller has requested that the listing not be published or marketed online.
The MLS is widely considered to be the most authoritative, up-to-date, accurate, and complete source of real estate for-sale in the USA.
Estately updates this data as quickly as possible and shares as much information with our users as allowed by local rules. Estately can also email you updates when new homes come on the market that match your search, change price, or go under contract.
Checking…
•
Last updated Jun 23, 2025
•
MLS# 10262032 —
The Building
-
Year Built:1983
-
Construction Materials:Vinyl Siding
-
Architectural Style:Ranch
-
Structure Type:Other
-
Roof:Composition
-
Foundation Details:Slab
-
Levels:Two
-
Basement:None
-
Living Area Source:Public Records
-
Common Walls:2+ Common Walls
-
Patio And Porch Features:Deck
Interior
-
Interior Features:Other, Master On Main Level
-
Kitchen Features:Pantry
-
Security Features:Smoke Detector(s)
-
Flooring:Vinyl
-
Rooms:Other
Financial & Terms
-
Home Warranty:No
-
Possession:Close Of Escrow
Location
-
Latitude:34.097813
-
Longitude:-84.52571
The Property
-
Property Type:Residential
-
Property Subtype:Condominium
-
Property Condition:Resale
-
Lot:-
-
Lot Features:Level
-
Lot Size Acres:0.08
-
Lot Size Source:Public Records
-
Parcel Number:92N06 099
-
Leased Land:No
-
Waterfront Footage:No
Listing Agent
- Contact info:
- Agent phone:
- (770) 919-8825
- Office phone:
- (770) 919-8825
Taxes
-
Tax Year:2023
-
Tax Annual Amount:$2,460
Beds
-
Bedrooms:2
-
Bed Main:2
Baths
-
Full Baths:2
-
Main Level Full Baths:2
The Listing
-
Financing Type:Conventional
Heating & Cooling
-
Heating:Natural Gas, Forced Air
-
Cooling:Electric, Ceiling Fan(s), Central Air
Utilities
-
Utilities:Cable Available, Electricity Available, Natural Gas Available, Phone Available, Sewer Available, Water Available
-
Sewer:Public Sewer
-
Water Source:Public
Appliances
-
Appliances:Dishwasher, Disposal, Microwave
-
Laundry Features:In Hall
Schools
-
Elementary School:Woodstock
-
Elementary Bus:Yes
-
Middle School:Woodstock
-
Middle School Bus:Yes
-
High School:Woodstock
-
High School Bus:Yes
The Community
-
Subdivision:Joshua's Landing
-
Community Features:None
-
Association:Yes
-
Annual Association: Fee$2,160
-
Association Fee Includes:Management Fee, Reserve Fund
Parking
-
Parking Features:Assigned
-
Parking Total:3
Walk Score®
Provided by WalkScore® Inc.
Walk Score is the most well-known measure of walkability for any address. It is based on the distance to a variety of nearby services and pedestrian friendliness. Walk Scores range from 0 (Car-Dependent) to 100 (Walker’s Paradise).
Bike Score®
Provided by WalkScore® Inc.
Bike Score evaluates a location's bikeability. It is calculated by measuring bike infrastructure, hills, destinations and road connectivity, and the number of bike commuters. Bike Scores range from 0 (Somewhat Bikeable) to 100 (Biker’s Paradise).
Soundscore™
Provided by HowLoud
Soundscore is an overall score that accounts for traffic, airport activity, and local sources. A Soundscore rating is a number between 50 (very loud) and 100 (very quiet).
Sale history
| Date | Event | Source | Price | % Change |
|---|---|---|---|---|
|
4/11/24
Apr 11, 2024
|
Sold Subject To Contingencies | GAMLS | $280,000 | |
|
3/27/24
Mar 27, 2024
|
Sold | GAMLS | $280,000 | 1.8% |
|
3/5/24
Mar 5, 2024
|
Listed / Active | GAMLS | $275,000 |


