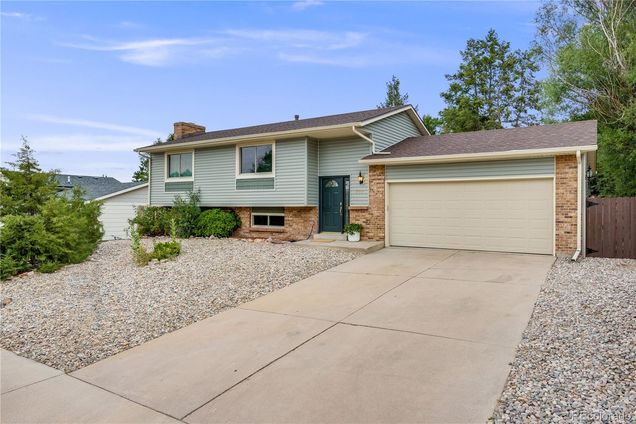219 Douglas Fir Avenue
Castle Rock, CO 80104
Map
- 3 beds
- 2 baths
- 1,642 sqft
- 10,367 sqft lot
- $344 per sqft
- 1974 build
- – on site
Welcome to your fully renovated dream home just one mile from downtown Castle Rock! Every inch of this beauty has been refreshed—brand new cabinets, Calcutta Gold quartz counters, and a massive kitchen peninsula perfect for casual meals or entertaining guests. The upstairs features sleek new LVP waterproof flooring, while plush new carpet keeps things cozy below. With 3 spacious bedrooms, 2 full baths, and a huge basement living area ideal for movie nights or a game room, there's room for everyone to spread out. Step outside to an expansive deck overlooking your quarter-acre lot, perfect for summer BBQs, mountain view sunsets, or just sipping coffee in peace. The xeriscaped front yard keeps things low-maintenance, while the oversized 2-car garage (with backyard access!) adds practicality and storage galore. This home marries vintage 70s construction with fresh, modern upgrades like a new AC, triple-pane Andersen windows, a recently serviced wood-burning fireplace, a newer PVC sewer line, cleaned ducts and furnace, and even a 5-year roof certification. And for extra peace of mind? It comes with a 1-year American Home Shield warranty. Whether you're looking for a stylish new residence or the perfect Airbnb opportunity, this home has the charm, location, and updates to stand out as one of Castle Rock’s coolest finds. Come see for yourself… you’ll feel the love in every detail!

Last checked:
As a licensed real estate brokerage, Estately has access to the same database professional Realtors use: the Multiple Listing Service (or MLS). That means we can display all the properties listed by other member brokerages of the local Association of Realtors—unless the seller has requested that the listing not be published or marketed online.
The MLS is widely considered to be the most authoritative, up-to-date, accurate, and complete source of real estate for-sale in the USA.
Estately updates this data as quickly as possible and shares as much information with our users as allowed by local rules. Estately can also email you updates when new homes come on the market that match your search, change price, or go under contract.
Checking…
•
Last updated Jul 18, 2025
•
MLS# 5749274 —
This home is listed in more than one place. See it here.
The Building
-
Year Built:1974
-
Construction Materials:Frame, Vinyl Siding
-
Building Area Total:1642
-
Building Area Source:Public Records
-
Structure Type:House
-
Roof:Composition
-
Levels:Bi-Level
-
Basement:true
-
Patio And Porch Features:Deck
-
Security Features:Smoke Detector(s)
-
Above Grade Finished Area:1642
-
Property Attached:false
Interior
-
Interior Features:Ceiling Fan(s), Eat-in Kitchen, Open Floorplan, Pantry, Primary Suite, Walk-In Closet(s)
-
Furnished:Negotiable
-
Fireplaces Total:1
-
Fireplace Features:Basement
Room Dimensions
-
Living Area:1642
Financial & Terms
-
Ownership:Individual
-
Possession:Closing/DOD
Location
-
Latitude:39.36252616
-
Longitude:-104.8438005
The Property
-
Property Type:Residential
-
Property Subtype:Single Family Residence
-
Parcel Number:R0072039
-
Lot Size Area:10367
-
Lot Size Acres:0.24
-
Lot Size SqFt:10,367 Sqft
-
Lot Size Units:Square Feet
-
Exclusions:Personal property and staging items
-
Fencing:Full
Listing Agent
- Contact info:
- Agent phone:
- (720) 333-7116
- Office phone:
- (888) 440-2724
Taxes
-
Tax Year:2024
-
Tax Annual Amount:$1,557
Beds
-
Bedrooms Total:3
-
Upper Level Bedrooms:1
-
Lower Level Bedrooms:2
Baths
-
Total Baths:2
-
Full Baths:2
-
Lower Level Baths:1
-
Upper Level Baths:1
The Listing
-
Home Warranty:true
Heating & Cooling
-
HVAC Description:NEW AC 2025
-
Heating:Forced Air
-
Cooling:Central Air
Utilities
-
Sewer:Public Sewer
-
Water Included:Yes
-
Water Source:Public
Appliances
-
Appliances:Dishwasher, Disposal, Microwave, Oven, Refrigerator
Schools
-
Elementary School:South Ridge
-
Elementary School District:Douglas RE-1
-
Middle Or Junior School:Mesa
-
Middle Or Junior School District:Douglas RE-1
-
High School:Douglas County
-
High School District:Douglas RE-1
The Community
-
Subdivision Name:Glover
-
Association:false
-
Senior Community:false
Parking
-
Parking Total:2
-
Attached Garage:true
-
Garage Spaces:2
Monthly cost estimate

Asking price
$565,000
| Expense | Monthly cost |
|---|---|
|
Mortgage
This calculator is intended for planning and education purposes only. It relies on assumptions and information provided by you regarding your goals, expectations and financial situation, and should not be used as your sole source of information. The output of the tool is not a loan offer or solicitation, nor is it financial or legal advice. |
$3,025
|
| Taxes | $129 |
| Insurance | $263 |
| Utilities | $132 See report |
| Total | $3,549/mo.* |
| *This is an estimate |
Soundscore™
Provided by HowLoud
Soundscore is an overall score that accounts for traffic, airport activity, and local sources. A Soundscore rating is a number between 50 (very loud) and 100 (very quiet).
Air Pollution Index
Provided by ClearlyEnergy
The air pollution index is calculated by county or urban area using the past three years data. The index ranks the county or urban area on a scale of 0 (best) - 100 (worst) across the United Sates.





































