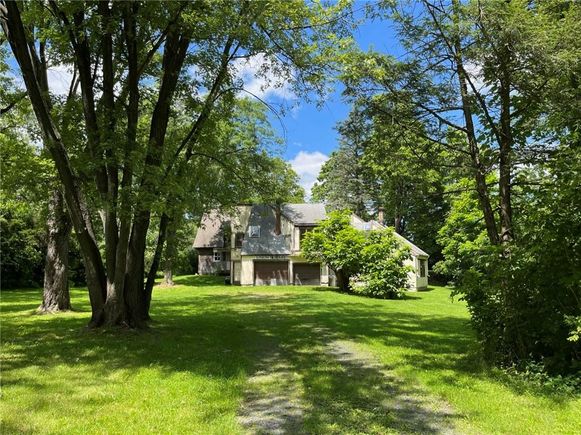219 Blooms Corners Road
Warwick, NY 10990
Map
- 5 beds
- 5 baths
- 3,600 sqft
- ~2 acre lot
- $96 per sqft
- 1900 build
- – on site
More homes
Welcome to this bucolic property nestled on just shy of 2 acres surrounded by hundreds of acres of farmland in the picturesque town of Warwick, NY. This hidden gem offers a unique opportunity for prospective buyers with a flair for creativity and a vision for design. Though in need of a complete renovation, this house boasts a rare combination of architectural distinction that promises boundless potential and possibilities. The property is abundant with lush greenery, mature trees, and natural beauty, and the peaceful surroundings create a sense of tranquility that is hard to find elsewhere, providing an idyllic country setting and a perfect escape from the hustle and bustle of city life. As you drive down the winding drive and approach the house, you'll immediately be captivated by its unique character with a mix of the original farmhouse and a modernistic design. The creative architecture was carefully planned to bring the outside in, while blending the interior with the breathtaking outdoor scenery and seasonal mountain views. While this house will require imagination and hard work, the potential for transformation is endless. The layout offers a canvas for you to create your dream space, and with the right vision, this house has the potential to become a true sanctuary, a place where the creative spirit can thrive. The property's expansive grounds provide space for various outdoor activities and landscaping projects. Imagine crafting beautiful gardens, outdoor living spaces, or even adding a pool – the options are limited only by your imagination.This special place, with its creatively designed architecture and beautiful surroundings, is a rare find. Prospective buyers willing to bring their imagination and vision to this project will be rewarded with a truly one-of-a-kind home that seamlessly marries the indoors with the outdoors and offers a unique and soul-nourishing living experience. Additional Information: ParkingFeatures:2 Car Attached,

Last checked:
As a licensed real estate brokerage, Estately has access to the same database professional Realtors use: the Multiple Listing Service (or MLS). That means we can display all the properties listed by other member brokerages of the local Association of Realtors—unless the seller has requested that the listing not be published or marketed online.
The MLS is widely considered to be the most authoritative, up-to-date, accurate, and complete source of real estate for-sale in the USA.
Estately updates this data as quickly as possible and shares as much information with our users as allowed by local rules. Estately can also email you updates when new homes come on the market that match your search, change price, or go under contract.
Checking…
•
Last updated Apr 16, 2025
•
MLS# H6261517 —
The Building
-
Year Built:1900
-
Basement:true
-
Architectural Style:Contemporary, Farm House
-
Construction Materials:Frame, Other
-
Attic:See Remarks
Interior
-
Living Area:3600
-
Total Rooms:10
-
Living Area Source:Other
Financial & Terms
-
Listing Terms:Cash
-
Lease Considered:false
The Property
-
Lot Size Area:1.9
-
Lot Size Acres:1.9
-
Parcel Number:335489-040-000-0001-026.100-0000
-
Property Type:Residential
-
Property Subtype:Single Family Residence
-
Lot Size SqFt:82,764 Sqft
-
Property Attached:false
-
Sprinkler System:No
-
Additional Parcels:No
-
Property Condition:Estimated
-
Waterfront:false
-
Road Responsibility:Public Maintained Road
Listing Agent
- Contact info:
- Agent phone:
- (845) 258-7290
- Office phone:
- (845) 986-4848
Taxes
-
Tax Year:2023
-
Tax Source:Municipality
-
Tax Annual Amount:7245
Beds
-
Total Bedrooms:5
Baths
-
Full Baths:5
-
Total Baths:5
Heating & Cooling
-
Heating:Baseboard, Electric, Propane
-
Cooling:None
Utilities
-
Sewer:Other, Septic Tank
-
Utilities:Trash Collection Private
-
Water Source:Drilled Well
-
Electric Company:Orange & Rockland
Appliances
-
Appliances:Electric Water Heater
Schools
-
High School:Warwick Valley High School
-
Elementary School:Sanfordville Elementary School
-
High School District:Warwick Valley
-
Middle School:Warwick Valley Middle School
The Community
-
Association:false
-
Seasonal:No
-
Senior Community:false
-
Additional Fees:No
Parking
-
Parking Features:Attached, Driveway
-
Parking Total:2
Walk Score®
Provided by WalkScore® Inc.
Walk Score is the most well-known measure of walkability for any address. It is based on the distance to a variety of nearby services and pedestrian friendliness. Walk Scores range from 0 (Car-Dependent) to 100 (Walker’s Paradise).
Bike Score®
Provided by WalkScore® Inc.
Bike Score evaluates a location's bikeability. It is calculated by measuring bike infrastructure, hills, destinations and road connectivity, and the number of bike commuters. Bike Scores range from 0 (Somewhat Bikeable) to 100 (Biker’s Paradise).
Air Pollution Index
Provided by ClearlyEnergy
The air pollution index is calculated by county or urban area using the past three years data. The index ranks the county or urban area on a scale of 0 (best) - 100 (worst) across the United Sates.
Sale history
| Date | Event | Source | Price | % Change |
|---|---|---|---|---|
|
12/19/23
Dec 19, 2023
|
Sold | ONEKEY | $349,000 |


