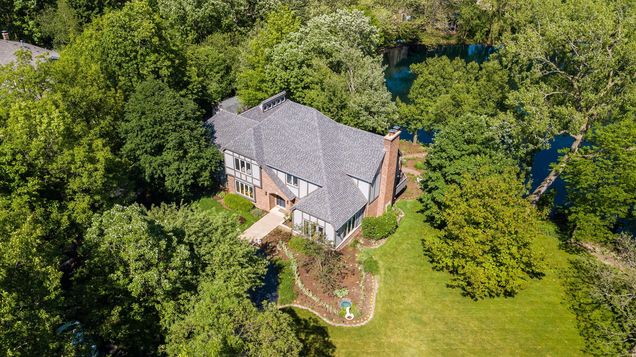21881 N Rainbow Road
Deer Park, IL 60010
Map
- 5 beds
- 4 baths
- 3,638 sqft
- ~1 acre lot
- $170 per sqft
- 1988 build
- – on site
More homes
Look at this beauty! Exterior freshly painted and flower beds boosted with beautiful blooms all along the private drive and around the home. This home has it all for today's buyers-open concept kitchen and living room, private office and large Master bedroom with fireplace and spa bath. The verdant parcel sits above a lovely private pond offering nature lovers unending views and wildlife spotting. Inviting foyer with arched entries lead to Dining, Kitchen, Living and Powder rooms. Large Dining room with bay window, crown molding adjacent to gorgeous renovated kitchen featuring 42" custom cabinets, granite counters, large center island and high-end SS appliances, 6-burner cooktop & double oven with large eating area facing sliding doors to deck and grill. Kitchen opens to spacious family room also with wall of sliding doors leading to deck, nature & pond views, beautiful crown molding & gas starter fireplace. French doors open to bright & airy living room with floor to ceiling windows, grand piano and detailed woodwork. New addition includes private study with vaulted ceilings, wooded views and sliding door also leading to deck. Second floor Master is an exceptionally spacious retreat, featuring trey ceilings, sitting area next to large windows with views of the pond. Enjoy gas starter fireplace, walk-in closets and a stunning master bath with double vanities, Jacuzzi tub and separate shower. You'll find 3 additional bedrooms all with generous space, large closets and beautiful views. Second floor renovation added a spacious bonus room and 5th bedroom w/vaulted ceilings w/architectural row of windows to the ceiling letting in beautiful sky views and light. And there's more...finished basement includes workshop, additional family room with game table and full bar and rec room with pool & foos ball tables and 3rd full bath. Located a minutes drive to Deer Park and Barrington Village shopping & dining (including Whole Foods, Target, Trader Joe's, Costco & so much more), Cuba Marsh Forest Preserve (miles of running, biking, walking trails), Metra (catch the train in Barrington or Palatine!), schools & expressways!


Last checked:
As a licensed real estate brokerage, Estately has access to the same database professional Realtors use: the Multiple Listing Service (or MLS). That means we can display all the properties listed by other member brokerages of the local Association of Realtors—unless the seller has requested that the listing not be published or marketed online.
The MLS is widely considered to be the most authoritative, up-to-date, accurate, and complete source of real estate for-sale in the USA.
Estately updates this data as quickly as possible and shares as much information with our users as allowed by local rules. Estately can also email you updates when new homes come on the market that match your search, change price, or go under contract.
Checking…
•
Last updated Apr 8, 2025
•
MLS# 10736120 —
The Building
-
Year Built:1988
-
Rebuilt:No
-
New Construction:false
-
Architectural Style:Traditional
-
Model:CUSTOM BUILT MOVE IN READY
-
Direction Faces:West
-
Roof:Shake
-
Basement:Full
-
Foundation Details:Concrete Perimeter
-
Exterior Features:Deck,Stamped Concrete Patio,Storms/Screens
-
Disability Access:No
-
Other Equipment:Water-Softener Owned,CO Detectors,Ceiling Fan(s),Sump Pump,Backup Sump Pump;
-
Total SqFt:3641
-
Total SqFt:5145
-
Below Grade Finished Area:1070
-
Main SqFt:1550
-
Upper SqFt:2091
-
Basement SqFt:1504
-
Unfinished Basement SqFt:434
-
Living Area Source:Plans
Interior
-
Room Type:Bedroom 5,Office,Bonus Room,Game Room,Foyer,Mud Room,Deck,Bonus Room,Great Room
-
Rooms Total:14
-
Interior Features:Bar-Dry,Hardwood Floors,1st Floor Laundry,Walk-In Closet(s)
-
Fireplaces Total:2
-
Fireplace Features:Wood Burning,Gas Log,Gas Starter
-
Fireplace Location:Family Room,Master Bedroom
-
Laundry:Hardwood
-
Laundry:Main Level
-
Laundry:6X11
-
Laundry Features:Sink
Room Dimensions
-
Living Area:3638
Location
-
Directions:Cuba East to Rainbow North to home
-
Location:8055
-
Location:25752
The Property
-
Parcel Number:14301010020000
-
Property Type:Residential
-
Lot Features:Landscaped,Pond(s),Water Rights,Water View,Wooded,Mature Trees
-
Lot Size Dimensions:1.44
-
Lot Size Acres:1.4461
-
Rural:N
-
Waterfront:true
Listing Agent
- Contact info:
- Agent phone:
- (312) 890-0535
- Office phone:
- (847) 222-5000
Taxes
-
Tax Year:2018
-
Tax Annual Amount:12900
Beds
-
Bedrooms Total:5
Baths
-
Baths:4
-
Full Baths:3
-
Half Baths:1
The Listing
-
Short Sale:Not Applicable
-
Special Listing Conditions:None
Heating & Cooling
-
Heating:Natural Gas
-
Cooling:Central Air
Utilities
-
Sewer:Septic-Private
-
Electric:200+ Amp Service
Appliances
-
Appliances:Double Oven,Microwave,Dishwasher,High End Refrigerator,Washer,Dryer,Disposal,Stainless Steel Appliance(s),Cooktop,Range Hood,Water Softener Owned
Schools
-
Elementary School:Isaac Fox Elementary School
-
Elementary School District:95
-
Middle Or Junior School District:95
-
High School:Lake Zurich High School
-
High School District:95
The Community
-
Community Features:Park,Water Rights,Street Lights,Street Paved
-
Association Fee Includes:None
-
Association Fee Frequency:Not Applicable
Parking
-
Garage Type:Attached
-
Garage Spaces:3
-
Garage Onsite:Yes
-
Garage Ownership:Owned
Extra Units
-
Other Structures:Shed(s)
Soundscore™
Provided by HowLoud
Soundscore is an overall score that accounts for traffic, airport activity, and local sources. A Soundscore rating is a number between 50 (very loud) and 100 (very quiet).
Air Pollution Index
Provided by ClearlyEnergy
The air pollution index is calculated by county or urban area using the past three years data. The index ranks the county or urban area on a scale of 0 (best) - 100 (worst) across the United Sates.
Sale history
| Date | Event | Source | Price | % Change |
|---|---|---|---|---|
|
8/3/20
Aug 3, 2020
|
Sold | MRED | $620,000 |
























































