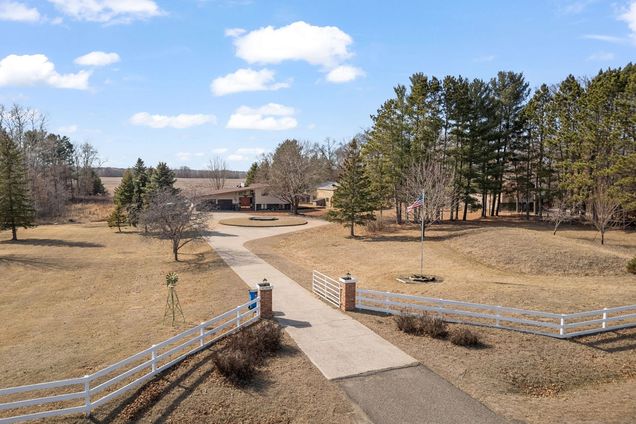21844 E Bethel Boulevard NE
East Bethel, MN 55011
- 4 beds
- 3 baths
- 2,941 sqft
- ~4 acre lot
- $156 per sqft
- 1971 build
- – on site
More homes
Welcome to this stunning 4-bedroom, 3-bathroom home, nestled on 3 acres of serene countryside with a private pond, offering ultimate privacy and tranquility. As you step inside, you'll immediately notice the fresh, new flooring throughout the home, which complements the open, airy atmosphere. The spacious primary bedroom boasts a large walk-in closet and a beautifully updated en-suite bathroom, creating a peaceful retreat. The heart of the home features a bright and inviting living area that flows seamlessly into the newly built deck, where you can enjoy breathtaking views of the private pond and surrounding fields. Imagine relaxing here in the morning with a cup of coffee or unwinding at sunset in this serene setting. For those seeking relaxation and wellness, you'll appreciate the dedicated sauna and hot tub room, perfect for unwinding after a long day. Additionally, the property includes a large workshop for all your hobbies and projects, as well as an insulated pole shed on a concrete slab—ideal for storing equipment, vehicles, or using as extra workspace. Convenience meets functionality with a fully paved circular driveway, providing easy access and ample parking for guests. This home truly has it all—modern updates, privacy, and plenty of outdoor space for enjoyment. Don't miss the opportunity to make this peaceful paradise yours!

Last checked:
As a licensed real estate brokerage, Estately has access to the same database professional Realtors use: the Multiple Listing Service (or MLS). That means we can display all the properties listed by other member brokerages of the local Association of Realtors—unless the seller has requested that the listing not be published or marketed online.
The MLS is widely considered to be the most authoritative, up-to-date, accurate, and complete source of real estate for-sale in the USA.
Estately updates this data as quickly as possible and shares as much information with our users as allowed by local rules. Estately can also email you updates when new homes come on the market that match your search, change price, or go under contract.
Checking…
•
Last updated May 8, 2025
•
MLS# 6686462 —
The Building
-
Year Built:1971
-
New Construction:false
-
Age Of Property:54
-
Construction Materials:Brick/Stone, Metal Siding
-
Accessibility Features:None
-
Levels:Three Level Split
-
Main Level Finished Area:1033.0000
-
Basement:Crawl Space, Finished
-
Basement:true
-
Foundation Area:1248
-
Manufactured Home:No
-
Building Area Total:3289
-
Above Grade Finished Area:2041
-
Below Grade Finished Area:900
Interior
-
Dining Room Description:Informal Dining Room
-
Fireplace:true
-
Fireplaces Total:2
-
Fireplace Features:Gas, Living Room, Wood Burning
-
Amenities:Deck,Hot Tub,Kitchen Window,Local Area Network,Natural Woodwork,Patio,Porch,Sauna,Tile Floors,Wet Bar
Room Dimensions
-
Living Area:2941
Location
-
Directions:Hwy 65 to Cty Rd 22 E to Cty Rd 15 to Home
-
Latitude:45.366024
-
Longitude:-93.181268
The Property
-
Parcel Number:113323230002
-
Zoning Description:Residential-Single Family
-
Property Type:Residential
-
Property Subtype:Single Family Residence
-
Property Subtype:Acreage
-
Property Attached:false
-
Additional Parcels:false
-
Lot Features:Some Trees
-
Lot Size Area:3.75
-
Lot Size Dimensions:628x250x627x250
-
Lot Size SqFt:163350
-
Lot Size Units:Acres
-
Fencing:None
-
Water Source:Well
-
Other Structures:Pole Building
-
Land Lease:false
Listing Agent
- Contact info:
- Agent phone:
- (763) 463-7580
- Office phone:
- (763) 225-1300
Taxes
-
Tax Year:2024
-
Tax Annual Amount:3378
-
Tax With Assessments:3378.2400
Beds
-
Bedrooms Total:4
Baths
-
Total Baths:3
-
Bath Description:3/4 Basement,Main Floor Full Bath,Upper Level Full Bath
-
Full Baths:2
-
Three Quarter Baths:1
Heating & Cooling
-
Heating:Baseboard, Forced Air, Hot Water
-
Cooling:Central Air
Utilities
-
Sewer:Private Sewer
Appliances
-
Appliances:Dishwasher, Dryer, Microwave, Range, Refrigerator, Washer
Schools
-
High School District:St. Francis
The Community
-
Pool Features:None
-
Association:false
-
Assessment Pending:Unknown
Parking
-
Parking Features:Attached Garage
-
Garage Spaces:2
-
Garage Dimensions:24x21
-
Garage SqFt:504
Walk Score®
Provided by WalkScore® Inc.
Walk Score is the most well-known measure of walkability for any address. It is based on the distance to a variety of nearby services and pedestrian friendliness. Walk Scores range from 0 (Car-Dependent) to 100 (Walker’s Paradise).
Bike Score®
Provided by WalkScore® Inc.
Bike Score evaluates a location's bikeability. It is calculated by measuring bike infrastructure, hills, destinations and road connectivity, and the number of bike commuters. Bike Scores range from 0 (Somewhat Bikeable) to 100 (Biker’s Paradise).
Air Pollution Index
Provided by ClearlyEnergy
The air pollution index is calculated by county or urban area using the past three years data. The index ranks the county or urban area on a scale of 0 (best) - 100 (worst) across the United Sates.
Sale history
| Date | Event | Source | Price | % Change |
|---|---|---|---|---|
|
5/7/25
May 7, 2025
|
Sold | NORTHSTAR | $460,000 | 2.4% |
|
4/8/25
Apr 8, 2025
|
Pending | NORTHSTAR | $449,000 | |
|
4/3/25
Apr 3, 2025
|
Listed / Active | NORTHSTAR | $449,000 |

