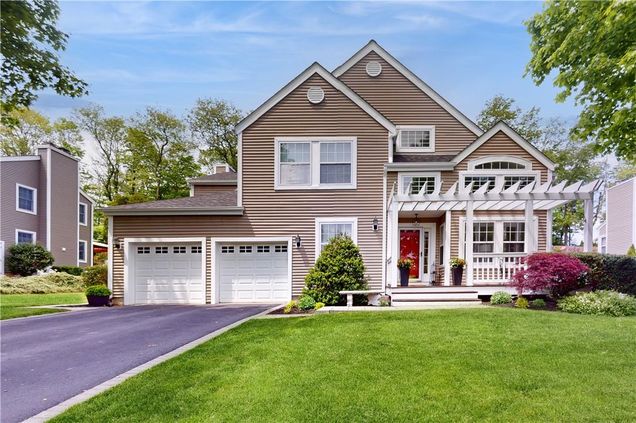218 High Ridge Court
Yorktown Heights, NY 10598
- 4 beds
- 3 baths
- 2,600 sqft
- 11,761 sqft lot
- $336 per sqft
- 1998 build
- – on site
More homes
Perfection personified with the Newport model in Bridle Ridge Estates. This exquisite home spares no details. Grand two story entry way, Custom columns in DR with hidden wine storage, spacious living areas, cathedral ceilings, gleaming hardwood floors throughout, all white modern kitchen with SS appliances and quartz countertops, crown molding, formal DR with custom chandelier, French doors, Family room with fireplace, updated baths with custom basketweave tile and glass shower enclosure with clawfoot bathtub. Two offices equipped with co-axial (cablevision) CAT 5e (network) and phone. All home improvements are done! New roof, gutters, AC units, driveway, walkway, baths, hot water heater, invisible fence, and more. Basement is outfitted for bathroom installation with electrical. Privacy abounds in back of home with deck and stone walk way which leads up to backyard for entertainment and outdoor activities by the fire pit. Plenty of storage with 2 separate attic spaces and garage space. Drive into the cul-de-sac of High Ridge Court and you will instantly feel right at home in this highly sought after community. Additional Information: Amenities:Marble Bath,HeatingFuel:Oil Above Ground,ParkingFeatures:2 Car Attached,

Last checked:
As a licensed real estate brokerage, Estately has access to the same database professional Realtors use: the Multiple Listing Service (or MLS). That means we can display all the properties listed by other member brokerages of the local Association of Realtors—unless the seller has requested that the listing not be published or marketed online.
The MLS is widely considered to be the most authoritative, up-to-date, accurate, and complete source of real estate for-sale in the USA.
Estately updates this data as quickly as possible and shares as much information with our users as allowed by local rules. Estately can also email you updates when new homes come on the market that match your search, change price, or go under contract.
Checking…
•
Last updated Apr 15, 2025
•
MLS# H6307185 —
The Building
-
Stories:2
-
Year Built:1998
-
Basement:true
-
Architectural Style:Colonial
-
Construction Materials:Frame, Vinyl Siding
-
Patio And Porch Features:Deck, Porch
-
Builder Model:Newport
-
Exterior Features:Basketball Hoop, Mailbox
-
Window Features:Blinds, Drapes, Screens, Skylight(s)
-
Security Features:Security System
-
Laundry Features:Inside
-
Attic:Unfinished,Walkup
Interior
-
Levels:Two
-
Living Area:2600
-
Total Rooms:9
-
Room Count:3
-
Interior Features:Cathedral Ceiling(s), Ceiling Fan(s), Chandelier, Eat-in Kitchen, Formal Dining, High Ceilings, High Speed Internet, Marble Counters, Primary Bathroom, Open Kitchen, Quartz/Quartzite Counters
-
Fireplaces Total:1
-
Fireplace:true
-
Flooring:Hardwood
-
Living Area Source:Public Records
-
Additional Rooms:Dining Area,Library/Den,Office
Financial & Terms
-
Lease Considered:false
The Property
-
Lot Features:Cul-De-Sac, Near School, Near Shops, Part Wooded
-
Lot Size Area:0.27
-
Lot Size Acres:0.27
-
Parcel Number:5400-017-018-00002-000-0063
-
Property Type:Residential
-
Property Subtype:Single Family Residence
-
Lot Size SqFt:11,761 Sqft
-
Property Attached:false
-
Sprinkler System:No
-
Additional Parcels:No
-
Property Condition:Actual
-
Waterfront:false
-
Road Responsibility:Public Maintained Road
Listing Agent
- Contact info:
- Agent phone:
- (914) 602-9626
- Office phone:
- (914) 245-0460
Taxes
-
Tax Year:2023
-
Tax Source:Municipality
-
Tax Annual Amount:18639
-
Included In Taxes:Sewer,Trash
Beds
-
Total Bedrooms:4
Baths
-
Full Baths:2
-
Half Baths:1
-
Total Baths:3
The Listing
Heating & Cooling
-
Heating:Forced Air, Oil
-
Cooling:Central Air
-
# of Heating Zones:2
Utilities
-
Sewer:Public Sewer
-
Utilities:Trash Collection Public
-
Water Source:Public
-
Electric Company:Nyseg
Appliances
-
Appliances:Cooktop, Dishwasher, Dryer, Electric Water Heater, Microwave, Refrigerator, Stainless Steel Appliance(s), Washer
Schools
-
High School:Lakeland High School
-
Elementary School:Thomas Jefferson Elementary School
-
High School District:Lakeland
-
Middle School:Lakeland-Copper Beech Middle Sch
The Community
-
Association:true
-
Seasonal:No
-
Senior Community:false
-
Additional Fees:No
-
Subdivision Name:Bridle Ridge
-
Association Fee:125
-
Association Fee Frequency:Monthly
-
Pool Features:Community
-
Association Fee Includes:Common Area Maintenance, Other
Parking
-
Parking Features:Attached, Garage Door Opener
-
Parking Total:2
Soundscore™
Provided by HowLoud
Soundscore is an overall score that accounts for traffic, airport activity, and local sources. A Soundscore rating is a number between 50 (very loud) and 100 (very quiet).
Air Pollution Index
Provided by ClearlyEnergy
The air pollution index is calculated by county or urban area using the past three years data. The index ranks the county or urban area on a scale of 0 (best) - 100 (worst) across the United Sates.
Sale history
| Date | Event | Source | Price | % Change |
|---|---|---|---|---|
|
7/11/24
Jul 11, 2024
|
Sold | ONEKEY | $875,000 |


