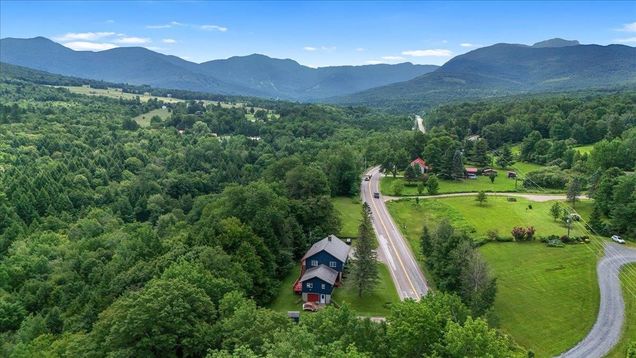2175 Vermont Route 108 S
Cambridge, VT 05464
Map
- – beds
- – baths
- 2,920 sqft
- ~1 acre lot
- $205 per sqft
- 1978 build
- – on site
Fantastic investment opportunity just minutes from Smugglers' Notch Resort and endless area recreation! This meticulously maintained three-unit property is perfectly positioned to capture steady rental demand in a high-traffic vacation and outdoor adventure destination with turn-key convenience. The premier first-floor unit impresses with rich cherry cabinetry, sleek mini-split heating and cooling, a gas fireplace for cozy evenings, and a generous primary suite with a private en suite bath. The second-floor unit boasts vaulted ceilings and offers two bedrooms and two baths, including a spacious primary suite with a private en suite bath. Each space has in unit laundry and direct access to a private back deck with views of the nearby mountain, perfect for enjoying Vermont’s four-season beauty. With separately metered utilities, individual heating systems, and dedicated hot water heaters, management is streamlined and efficient. Whether you're looking to expand your portfolio or live in one unit while generating income from the others, this property is bursting with potential in one of the region’s most sought-after locations. Schedule your showing today!

Last checked:
As a licensed real estate brokerage, Estately has access to the same database professional Realtors use: the Multiple Listing Service (or MLS). That means we can display all the properties listed by other member brokerages of the local Association of Realtors—unless the seller has requested that the listing not be published or marketed online.
The MLS is widely considered to be the most authoritative, up-to-date, accurate, and complete source of real estate for-sale in the USA.
Estately updates this data as quickly as possible and shares as much information with our users as allowed by local rules. Estately can also email you updates when new homes come on the market that match your search, change price, or go under contract.
Checking…
•
Last updated Jul 15, 2025
•
MLS# 5051557 —
The Building
-
Year Built:1978
-
Pre-Construction:No
-
Construction Status:Existing
-
Construction Materials:Brick Exterior, Wood Exterior, Wood Siding
-
Architectural Style:Colonial
-
Roof:Architectural Shingle
-
Total Stories:2
-
Total Units:3
-
Approx SqFt Total:4640
-
Approx SqFt Total Finished:2,920 Sqft
-
Approx SqFt Finished Above Grade:2,920 Sqft
-
Approx SqFt Finished Below Grade:0 Sqft
-
Approx SqFt Unfinished Above Grade Source:Assessor
-
Approx SqFt Unfinished Below Grade:1720
-
Approx SqFt Finished Building Source:Assessor
-
Approx SqFt Unfinished Building Source:Assessor
-
Approx SqFt Finished Above Grade Source:Assessor
-
Road Frontage Type:Paved, Public
-
Foundation Details:Poured Concrete
Interior
-
Flooring:Carpet, Hardwood, Vinyl
-
Basement:Yes
-
Basement Description:Concrete, Insulated, Storage Space, Unfinished
-
Basement Access Type:Walkout
-
Room 5 Type:Month to Month
Room Dimensions
-
Room 18 Dimensions:Apartment - Single level
-
Room 19 Dimensions:Apartment - Single level
Location
-
Latitude:44.613122187438584
-
Longitude:-72.813206101852415
The Property
-
Property Class:Multi-Family
-
Seasonal:No
-
Lot Features:Country Setting, Landscaped, Level, Trail/Near Trail, View, Near Skiing, Rural
-
Lot SqFt:52,272 Sqft
-
Lot Acres:1 Sqft
-
Zoning:Residential
-
Driveway:Gravel
-
Exterior Features:Deck, Natural Shade, Shed
Listing Agent
- Contact info:
- Office phone:
- (802) 399-2860
Taxes
-
Tax Year:2024
-
Taxes TBD:No
-
Tax - Gross Amount:$7,087.85
Beds
-
Bedrooms - Level 4:4
-
Total 2 Bedroom Units:1
Baths
-
Total Full Baths:4
-
Half Baths Size:12 Sqft
-
Unit 1 Baths:1
-
Unit 2 Baths:1
The Listing
-
Price Per SqFt:205.14
-
Foreclosed/Bank-Owned/REO:No
Heating & Cooling
-
Heating:Baseboard, Electric, Heat Pump, Monitor Type, Gas Stove, Mini Split
-
Total Heat Units:3
-
Cooling:Mini Split
-
Total Water Heaters:3
-
Fuel Company:Jack F. Corse
Utilities
-
Utilities:Propane, Underground Utilities
-
Separate Utilities:Yes
-
Sewer:Concrete, Leach Field On-Site, Private, Septic
-
Electric:100 Amp Service
-
Water Source:Drilled Well, Private
-
Total Gas Meters:3
-
Total Electric Meters:3
-
Cable Company:Consolidated
Appliances
-
Appliances:Electric Water Heater, Owned Water Heater, Separate Water Heater, Water Heater
-
Total Refrigerators:3
Schools
-
Elementary School:Cambridge Elementary
-
Middle Or Junior School:Lamoille Middle School
-
High School:Lamoille UHSD #18
-
School District:Lamoille North
The Community
-
Covenants:Unknown
Parking
-
Garage:Yes
-
Garage Capacity:1
-
Parking Features:Driveway, Off Street, Parking Spaces 6+, Unpaved
Extra Units
-
Unit 1 Rooms:3
-
Unit 1 Bedrooms:1
-
Unit 1 Approx SqFt:572 Sqft
-
Unit 2 Bedrooms:1
-
Unit 2 Approx SqFt:1148
-
Unit 3 Style:Apartment - Single level
-
Unit 3 Rooms:5
-
Unit 3 Bedrooms:2
-
Unit 3 Baths:2
-
Unit 3 Approx SqFt:1,200 Sqft
-
Unit 1 Info:Appliances Included, CO Detector, Deck, Gas Heat, Electric Range, Refrigerator, Separate, Smoke Detector, Water Heater
-
Unit 2 Info:Appliances Included, Ceiling Fan, Central Vacuum, CO Detector, Deck, Dishwasher, Dryer, Gas Fireplace, Kitchen Island, Primary BR w/ BA, Microwave, Mudroom, Electric Range, Refrigerator, Separate, Smoke Detector, Washer, Water Heater
-
Unit 3 Info:CO Detector, Deck, Dryer, Gas Fireplace, Kitchen Island, Primary BR w/ BA, Electric Range, Refrigerator, Smoke Detector, Washer, Water Heater
Walk Score®
Provided by WalkScore® Inc.
Walk Score is the most well-known measure of walkability for any address. It is based on the distance to a variety of nearby services and pedestrian friendliness. Walk Scores range from 0 (Car-Dependent) to 100 (Walker’s Paradise).
Bike Score®
Provided by WalkScore® Inc.
Bike Score evaluates a location's bikeability. It is calculated by measuring bike infrastructure, hills, destinations and road connectivity, and the number of bike commuters. Bike Scores range from 0 (Somewhat Bikeable) to 100 (Biker’s Paradise).
Sale history
| Date | Event | Source | Price | % Change |
|---|---|---|---|---|
|
7/15/25
Jul 15, 2025
|
Listed / Active | PRIME_MLS | $599,000 |
























































