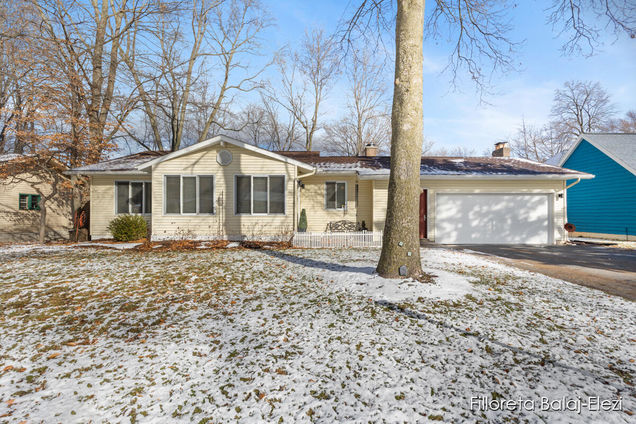2175 Innwood Drive SE
Kentwood, MI 49508
- 5 beds
- 3 baths
- 1,524 sqft
- 11,587 sqft lot
- $197 per sqft
- 1977 build
- – on site
More homes
This stunning home is a dream come true for anyone looking for a spacious, beautifully designed and perfectly located property. Nestled in an established neighborhood, this home is just minutes away from all the best amenities and attractions in the area. The main floor features an open floor plan with a large kitchen in the center. With three bedrooms, a full bathroom, and a half master bathroom that can easily be converted into a full one, you will have all the space you need to live comfortably. The walkout lower level is equally impressive, featuring two more bedrooms, a full bath, and two living areas, one of which leads out to the spacious backyard. Don't miss this opportunity to make this beautiful home your own! Buyer or buyers agent responsible for verifying sq footage. Home Improvements/Highlights The furnace, water heater, and A/C unit were replaced less than a year ago. New thermostat $15k for sump pump in the basement Concrete steps and walkway slab poured about 3 years ago New garage door with new motor Deck was just reinforced last year New whole house gutter system Best basketball rim system on the block Driveway recoated 2 years ago Pergola built in backyard last year for hammock

Last checked:
As a licensed real estate brokerage, Estately has access to the same database professional Realtors use: the Multiple Listing Service (or MLS). That means we can display all the properties listed by other member brokerages of the local Association of Realtors—unless the seller has requested that the listing not be published or marketed online.
The MLS is widely considered to be the most authoritative, up-to-date, accurate, and complete source of real estate for-sale in the USA.
Estately updates this data as quickly as possible and shares as much information with our users as allowed by local rules. Estately can also email you updates when new homes come on the market that match your search, change price, or go under contract.
Checking…
•
Last updated Apr 13, 2025
•
MLS# 23143382 —
The Building
-
Year Built:1977
-
New Construction:false
-
Construction Materials:Vinyl Siding, Wood Siding
-
Architectural Style:Ranch
-
Foundation Details:None
-
Building Features:None
-
Window Features:Screens, Replacement, Window Treatments
-
Patio And Porch Features:Deck
-
Accessibility Features:No
-
Direction Faces:None
-
Roof:Composition
-
Stories:1
-
Basement:No
-
Basement:Full, Walk-Out Access
-
Basement:Yes
-
Common Walls:None
-
Building Area Total:1524.0
-
Exterior Material -Vinyl Siding:true
-
Exterior Material -Wood Siding:true
-
Roofing -Composition:true
Interior
-
Rooms Total:8
-
Interior Features:Ceiling Fan(s), Garage Door Opener, Center Island, Eat-in Kitchen
-
Flooring:Laminate
-
Total Fireplaces:1.0
-
Fireplaces Total:1
-
Fireplace:true
-
Fireplace Features:Living Room, Wood Burning
-
Fireplace -Wood Burning:true
Room Dimensions
-
Living Area:2824.0
-
Main Level SqFt:1524.0
-
Total Lower SqFt:1300.0
Location
-
Directions:44th Street, South on Applewood, East on Innwood.
-
Cross Street:Applewood and 44th St
-
Latitude:42.878174
-
Longitude:-85.611209
The Property
-
Parcel Number:41-18-28-261-037
-
Property Type:Residential
-
Property Subtype:Single Family Residence
-
Property Attached:No
-
Lot Size SqFt:11587.0
-
Lot Size Acres:0.27
-
Lot Size Area:0.27
-
Lot Size Units:Acres
-
Topography:None
-
Waterfront:false
-
View:None
-
View:No
-
Fencing:Fenced Back
-
Inclusions:None
-
Zoning:None
-
Zoning Description:RES
-
Current Use:None
-
Possible Use:None
-
Frontage Type:None
-
Waterfront:No
-
Road Surface Type:Paved
-
Road Frontage:80.0
Listing Agent
- Contact info:
- Agent phone:
- (616) 570-4188
- Office phone:
- (269) 600-4397
Taxes
-
Tax Year:2022
-
Tax Year:2022.0
-
Tax Legal Description:ELY 80 FT OF LOT 86 * OLD FARM ESTATES NO.4
-
Tax Annual Amount:3007.33
-
Tax Assessed Value:80601
-
Taxable Value:80601.0
-
Annual Property Taxes:3007.33
Beds
-
Bedrooms Total:5
-
Main Bedrooms:3
-
Main Level Bedrooms:3
Baths
-
Total Baths:3
-
Total Baths:2.5
-
Partial Baths:None
-
Full Baths:1
-
Full Baths:1
-
Full Baths:2
-
Half Baths:1
-
Three Quarter Baths:None
-
Half Baths:1
-
Quarter Baths:None
The Listing
-
Terms Available -VA Loan:true
Heating & Cooling
-
Cooling:Central Air
-
Cooling:true
-
Heating:true
-
Heating:Forced Air
-
Heat Type -Forced Air:true
-
Heat Source -Natural Gas:true
Utilities
-
Utilities:Phone Connected, Natural Gas Connected, Cable Connected
-
Natural Gas:true
-
Central Air:true
-
Sewer:Public
-
Sewer -Publictrue
-
Water Source:Public
-
Water Public:true
Appliances
-
Appliances:Humidifier
-
Laundry Features:In Basement
Schools
-
Elementary School District:None
-
Middle Or Junior School District:None
-
High School District:Kentwood
The Community
-
Senior Community:No
-
Pool Private:No
-
Association:No
Parking
-
Garage:true
-
Attached Garage:true
-
Garage Spaces:2.0
-
Carport Spaces:None
-
Parking Total:None
-
Parking Features:Attached
Bike Score®
Provided by WalkScore® Inc.
Bike Score evaluates a location's bikeability. It is calculated by measuring bike infrastructure, hills, destinations and road connectivity, and the number of bike commuters. Bike Scores range from 0 (Somewhat Bikeable) to 100 (Biker’s Paradise).
Soundscore™
Provided by HowLoud
Soundscore is an overall score that accounts for traffic, airport activity, and local sources. A Soundscore rating is a number between 50 (very loud) and 100 (very quiet).
Air Pollution Index
Provided by ClearlyEnergy
The air pollution index is calculated by county or urban area using the past three years data. The index ranks the county or urban area on a scale of 0 (best) - 100 (worst) across the United Sates.





















