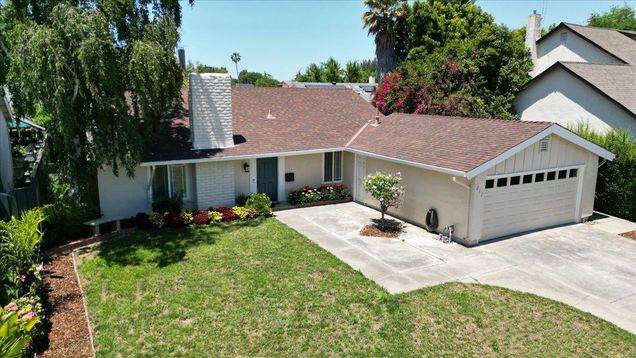217 Burning Tree DR
San Jose, CA 95119
Map
- 2 beds
- 1 bath
- 1,014 sqft
- 6,000 sqft lot
- $1,114 per sqft
- 1970 build
- – on site
More homes
Great home awaiting your arrival! Mid-street location on a quiet and picture-perfect setting in Rancho Santa Teresa and Pueblo Tract. A front yard with sprawling lawn with automatic sprinklers, driveway for 2 cars and tidy landscaping featuring white roses and European white birch tree plus a seated bench. Step into the separate living/family room with vaulted ceilings, a sun-drenched wall of windows, carpeted flooring and wood burning fireplace. The spacious kitchen/dining area set at the back of the home with vaulted ceilings and another wall of light filled windows and sliding door leading to the private rear yards. One rear facing bedroom and one side facing bedroom with view to the front, each with large wardrobe closets and built in cabinets. A partial primary suite with immediate bathroom access which also severs as the hall bathroom with shower over tub. Rear yards with patio cover and lush lawns and auto sprinklers perfect for afternoon relaxation and entertaining. A side area serves as additional patio and garden/storage area. Inside laundry with washer/dryer. Freshly painted inside and out. Double pane windows. 2 car garage.

Last checked:
As a licensed real estate brokerage, Estately has access to the same database professional Realtors use: the Multiple Listing Service (or MLS). That means we can display all the properties listed by other member brokerages of the local Association of Realtors—unless the seller has requested that the listing not be published or marketed online.
The MLS is widely considered to be the most authoritative, up-to-date, accurate, and complete source of real estate for-sale in the USA.
Estately updates this data as quickly as possible and shares as much information with our users as allowed by local rules. Estately can also email you updates when new homes come on the market that match your search, change price, or go under contract.
Checking…
•
Last updated Jul 15, 2025
•
MLS# 82009854 —
The Building
-
Year Built:1970
-
Age:55
-
Type:Detached
-
Subclass:Single Family Home
-
Roofing:Composition
-
Foundation:Concrete Slab
-
# of Stories:1
-
Structure SqFt:1014
-
Structure SqFt Source:Assessor
Interior
-
Kitchen:220 Volt Outlet, Dishwasher, Exhaust Fan, Microwave, Oven - Electric, Oven Range - Electric, Refrigerator
-
Dining Room:Eat in Kitchen
-
Family Room:Separate Family Room
-
Fireplace:Yes
-
Fireplaces:Living Room, Wood Burning
-
Fireplaces:1
-
Flooring:Carpet, Vinyl / Linoleum
Room Dimensions
-
Living SqFt:1014
Location
-
Cross Street:Del Rio Dr.
-
City Limits:Yes
The Property
-
Parcel Number:704-42-034
-
Tract Name:Rancho Santa Teresa And Pueblo
-
Zoning:R1-8
-
Lot Acres:0.1377
-
Lot Size Area Min:6000.00
-
Horse Property:No
-
Yard/Grounds:Back Yard, Balcony / Patio, Fenced, Sprinklers - Auto, Sprinklers - Lawn
-
Fencing:Fenced Back
Listing Agent
- Contact info:
- No listing contact info available
Taxes
-
Property ID:82009854
Beds
-
Total:2
-
Bedrooms:Ground Floor Bedroom, Primary Bedroom on Ground Floor
-
Beds Max:2
-
Beds Min:2
Baths
-
Bathroom Features:Full on Ground Floor, Shower over Tub - 1, Tile, Tub
-
Full Baths:1
The Listing
-
Additional Listing Info:Not Applicable
-
Automated Valuations Allowed:1
Heating & Cooling
-
Cooling Methods:Ceiling Fan
-
Heating Methods:Central Forced Air, Forced Air, Gas
Utilities
-
Utilities:Natural Gas, Public Utilities
-
Sewer/Septic System:Sewer Connected
-
Water Source:Public
-
Energy Features:Ceiling Insulation, Double Pane Windows
Appliances
-
Laundry:Electricity Hookup (220V), Gas Hookup, In Utility Room, Washer / Dryer
The Community
-
HOA:No
-
Amenities Misc.:High Ceiling, Vaulted Ceiling
-
Pool:No
Parking
-
Description and Access:Attached Garage, Gate / Door Opener
-
Garage:2
-
Garage:2
-
Garage Spaces:2
Walk Score®
Provided by WalkScore® Inc.
Walk Score is the most well-known measure of walkability for any address. It is based on the distance to a variety of nearby services and pedestrian friendliness. Walk Scores range from 0 (Car-Dependent) to 100 (Walker’s Paradise).
Bike Score®
Provided by WalkScore® Inc.
Bike Score evaluates a location's bikeability. It is calculated by measuring bike infrastructure, hills, destinations and road connectivity, and the number of bike commuters. Bike Scores range from 0 (Somewhat Bikeable) to 100 (Biker’s Paradise).
Transit Score®
Provided by WalkScore® Inc.
Transit Score measures a location's access to public transit. It is based on nearby transit routes frequency, type of route (bus, rail, etc.), and distance to the nearest stop on the route. Transit Scores range from 0 (Minimal Transit) to 100 (Rider’s Paradise).
Soundscore™
Provided by HowLoud
Soundscore is an overall score that accounts for traffic, airport activity, and local sources. A Soundscore rating is a number between 50 (very loud) and 100 (very quiet).
Air Pollution Index
Provided by ClearlyEnergy
The air pollution index is calculated by county or urban area using the past three years data. The index ranks the county or urban area on a scale of 0 (best) - 100 (worst) across the United Sates.
Max Internet Speed
Provided by BroadbandNow®
This is the maximum advertised internet speed available for this home. Under 10 Mbps is in the slower range, and anything above 30 Mbps is considered fast. For heavier internet users, some plans allow for more than 100 Mbps.
Sale history
| Date | Event | Source | Price | % Change |
|---|---|---|---|---|
|
6/14/25
Jun 14, 2025
|
BRIDGE | $1,085,000 | ||
|
6/5/25
Jun 5, 2025
|
Listed / Active | MLSLISTINGS | $1,085,000 | 183.7% (13.5% / YR) |
|
10/13/11
Oct 13, 2011
|
BRIDGE | $382,500 |


