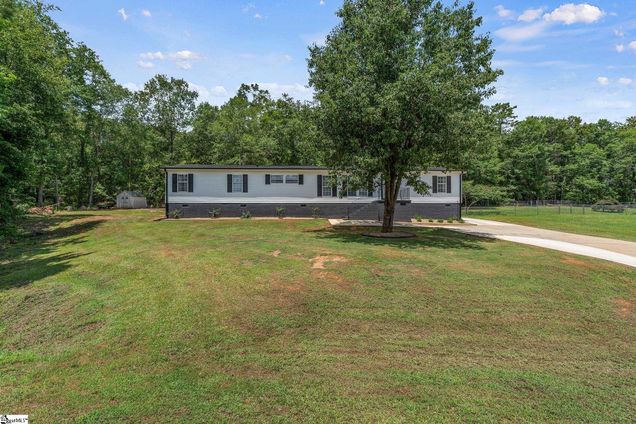216 Creekstone Drive
Piedmont, SC 29673
Map
- 4 beds
- 2 baths
- 2,298 sqft
- ~1/2 acre lot
- $110 per sqft
- – on site
Welcome to 216 Creekstone Drive in Piedmont – a beautifully updated 4-bedroom, 2-bathroom home on a spacious 0.61-acre lot with no HOA! This detitled mobile home is move-in ready and comes with an FHA-compliant engineering certificate, making it an excellent option for a variety of buyers. Located in the highly sought-after Powdersville School District, this home combines comfort, style, and convenience. Step inside to discover fresh paint, new flooring, and a modern open-concept layout that’s both functional and inviting. The kitchen has been fully updated with new appliances (2023)—perfect for cooking and entertaining. Major upgrades include a new roof (2022), new siding (2024), new water heater (2023), and updated windows for energy efficiency and peace of mind. Enjoy outdoor living on the deck, and take advantage of the French drain system and extended gravel driveway that offers ample parking—including around back for trailers, work vehicles, or guests. The septic system was pumped in 2022, ensuring everything is in excellent working order. Whether you’re a first-time buyer, investor, or simply looking for more space in a convenient location, this home checks all the boxes!

Last checked:
As a licensed real estate brokerage, Estately has access to the same database professional Realtors use: the Multiple Listing Service (or MLS). That means we can display all the properties listed by other member brokerages of the local Association of Realtors—unless the seller has requested that the listing not be published or marketed online.
The MLS is widely considered to be the most authoritative, up-to-date, accurate, and complete source of real estate for-sale in the USA.
Estately updates this data as quickly as possible and shares as much information with our users as allowed by local rules. Estately can also email you updates when new homes come on the market that match your search, change price, or go under contract.
Checking…
•
Last updated Jul 16, 2025
•
MLS# 1563471 —
The Building
-
Construction Materials:Vinyl Siding
-
Architectural Style:Mobile-Perm. Foundation
-
Levels:One
-
Stories:1
-
Roof:Architectural
-
Foundation Details:Crawl Space
-
Basement:None
-
Window Features:Vinyl/Aluminum Trim
-
Patio And Porch Features:Deck, Front Porch
Interior
-
Interior Features:Ceiling Blown, Tub Garden, Laminate Counters
-
Flooring:Luxury Vinyl Tile/Plank
-
Fireplace:false
-
Fireplace Features:None
-
Laundry Features:1st Floor, Walk-in, Electric Dryer Hookup, Laundry Room
Room Dimensions
-
Living Area Units:Square Feet
-
Living Room Area:308
-
Living Room Length:22
-
Living Room Width:14
-
Kitchen Area:210
-
Kitchen Length:15
-
Kitchen Width:14
-
Dining Room Area:210
-
Dining Room Length:15
-
Dining Room Width:14
-
Master Bedroom Area:525
-
Master Bedroom Length:21
-
Master Bedroom Width:25
-
Bedroom 2 Width:14
-
Bedroom 2 Area:168
-
Bedroom 2 Length:12
-
Bedroom 3 Area:154
-
Bedroom 3 Length:11
-
Bedroom 3 Width:14
-
Bedroom 4 Area:154
-
Bedroom 4 Length:11
-
Bedroom 4 Width:14
The Property
-
Property Type:Residential
-
Property Subtype:Mobile Home
-
Property Condition:21-30
-
Lot Features:1/2 - Acre, Sloped, Few Trees
-
Lot Size Acres:0.61
-
Lot Size Area:26571.6
-
Lot Size Dimensions:149 x 270 x 321
-
Lot Size SqFt:26571.6
-
Lot Size Units:Square Feet
-
Topography:Level
-
Parcel Number:2391301015000
Listing Agent
- Contact info:
- Agent phone:
- (864) 915-6603
- Office phone:
- (864) 659-7355
Taxes
-
Tax Annual Amount:754
Beds
-
Bedrooms Total:4
-
Main Level Bedrooms:4
Baths
-
Total Baths:2
-
Full Baths:2
-
Main Level Baths:2
Heating & Cooling
-
Heating:Electric, Forced Air
-
Heating:true
-
Cooling:Central Air, Electric
-
Cooling:true
Utilities
-
Gas:N/A
-
Electric:Duke Energy
-
Water Source:Public, Powdersville Water
-
Sewer:Septic Tank
Appliances
-
Appliances:Refrigerator, Electric Cooktop, Electric Water Heater
Schools
-
Elementary School:Powdersville
-
Middle Or Junior School:Powdersville
-
High School:Powdersville
The Community
-
Subdivision:SC
-
Subdivision Name:Carson Creek
-
Community Features:None
-
Association:false
-
Association Fee Includes:None
Parking
-
Garage:false
-
Parking Features:None, Gravel, Concrete, Driveway
-
Open Parking:true
Monthly cost estimate

Asking price
$254,900
| Expense | Monthly cost |
|---|---|
|
Mortgage
This calculator is intended for planning and education purposes only. It relies on assumptions and information provided by you regarding your goals, expectations and financial situation, and should not be used as your sole source of information. The output of the tool is not a loan offer or solicitation, nor is it financial or legal advice. |
$1,364
|
| Taxes | $62 |
| Insurance | $70 |
| Utilities | N/A |
| Total | $1,496/mo.* |
| *This is an estimate |
Soundscore™
Provided by HowLoud
Soundscore is an overall score that accounts for traffic, airport activity, and local sources. A Soundscore rating is a number between 50 (very loud) and 100 (very quiet).
Sale history
| Date | Event | Source | Price | % Change |
|---|---|---|---|---|
|
7/16/25
Jul 16, 2025
|
Listed / Active | GGAR | $254,900 | 112.4% (31.3% / YR) |
|
12/13/21
Dec 13, 2021
|
GGAR | $120,000 | 50.0% (7.7% / YR) | |
|
6/5/15
Jun 5, 2015
|
GGAR | $80,000 |










































