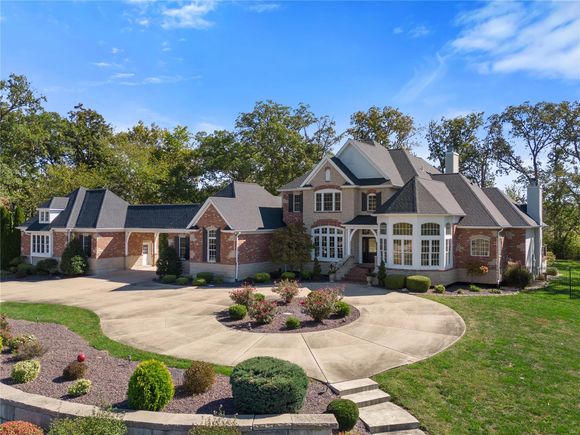216 Bless Us Drive E
Wentzville, MO 63385
Map
- 5 beds
- 5 baths
- 6,750 sqft
- ~10 acre lot
- $296 per sqft
- 2001 build
- – on site
More homes
Extraordinary Executive Estate nestled on 10 secluded acres. You start your luxury tour as you enter through the gated entry, passing the 3 ac. Lake that provides home to the lighted fountain. As you approach the Magnificent 1.5 story home with over 6700 sq ft of finished living areas. Multiple entertaining spaces include a formal dining room. Breathtaking 2 story great room that admires a heated pool through palladian windows, and intimate hearth room with a stone fireplace. Gourmet kitchen offers a Butlers Pantry, island & granite counter tops. Amazing master suite has a fireplace w/ French Doors leading to a sunken hot tub on a private deck. Master bath feathures walk in shower, separate tub, and custom walk in closet. The upper level host a Loft, 3 large bedrooms each with a walk in closet & bath. Amazing finished lower level w/ Granite Bar area, Media room, Workout Room, private 5th bedroom & full bath. Additional Rooms: Mud Room

Last checked:
As a licensed real estate brokerage, Estately has access to the same database professional Realtors use: the Multiple Listing Service (or MLS). That means we can display all the properties listed by other member brokerages of the local Association of Realtors—unless the seller has requested that the listing not be published or marketed online.
The MLS is widely considered to be the most authoritative, up-to-date, accurate, and complete source of real estate for-sale in the USA.
Estately updates this data as quickly as possible and shares as much information with our users as allowed by local rules. Estately can also email you updates when new homes come on the market that match your search, change price, or go under contract.
Checking…
•
Last updated Jun 7, 2025
•
MLS# 24009247 —
The Building
-
Year Built:2001
-
Construction Materials:Brick, Vinyl Siding
-
Architectural Style:Ranch, Traditional
-
Exterior Features:Balcony
-
Window Features:Bay Window(s), Tilt-In Windows
-
Door Features:French Door(s), Panel Door(s)
-
Patio And Porch Features:Patio
-
Security Features:Security Lights, Security System Owned, Smoke Detector(s)
-
Accessibility Features:Lever Style Door Handles
-
Basement:true
-
Basement:9 ft + Pour, Partially Finished, Sleeping Area, Walk-Up Access
-
Above Grade Finished Area:4,396 Sqft
-
Below Grade Finished Area:2354
-
Below Grade Finished Area Units:Square Feet
Interior
-
Interior Features:Double Vanity, Separate Shower, Central Vacuum, Separate Dining, Bookcases, High Ceilings, Coffered Ceiling(s), Open Floorplan, Walk-In Closet(s), Two Story Entrance Foyer, Entrance Foyer, Breakfast Bar, Breakfast Room, Butler Pantry, Kitchen Island, Custom Cabinetry, Eat-in Kitchen, Granite Counters, Walk-In Pantry, Workshop/Hobby Area
-
Rooms Total:17
-
Levels:One and One Half
-
Flooring:Hardwood
-
Fireplace:true
-
Fireplaces Total:4
-
Fireplace Features:Recreation Room, Kitchen, Wood Burning, Basement, Great Room, Master Bedroom
-
Living Area Source:Assessor
-
Living Area:6750
-
Living Area Units:Square Feet
Financial & Terms
-
Listing Terms:Cash, Conventional
-
Ownership Type:Private
-
Possession:Close Of Escrow
Location
-
Longitude:-90.823575
-
Latitude:38.873071
The Property
-
Property Sub Type:Single Family Residence
-
Property Type:Residential
-
Parcel Number:2-0085-8768-00-0017.0000000
-
Lot Features:Adjoins Open Ground, Adjoins Wooded Area, Level, Sprinklers In Front, Sprinklers In Rear, Views, Waterfront
-
Lot Size Acres:10.142
-
Lot Size Area:10.14
-
Lot Size Units:Acres
-
Lot Size Square Feet:441,786 Sqft
-
Lot Size Dimensions:441786
-
Lot Size Source:Public Records
-
Waterfront:true
-
Pool Features:Private, In Ground
-
Other Structures:Garage(s), Gazebo, Second Garage
-
Road Surface Type:Concrete
-
Waterfront Features:Lake
Listing Agent
- Contact info:
- Agent phone:
- (636) 614-5132
- Office phone:
- (636) 614-5132
Taxes
-
Tax Year:2023
-
Tax Annual Amount:$14,992
Beds
-
Main Level Bedrooms:1
-
Lower Level Bedrooms:1
-
Upper Level Bedrooms:3
-
Bedrooms Total:5
Baths
-
Bathrooms Total:5
-
Main Level Bathrooms Full:1
-
Main Level Bathrooms Half:1
-
Upper Level Bathrooms Full:2
-
Bathrooms Full:4
-
Bathrooms Half:1
-
Lower Level Bathrooms Full:1
Heating & Cooling
-
Cooling:Ceiling Fan(s), Geothermal, Zoned
-
Heating:Radiant Ceiling, Geothermal, Natural Gas, Wood
Utilities
-
Sewer:Septic Tank
-
Utilities:Natural Gas Available, Underground Utilities
-
Water Source:Well
Appliances
-
Appliances:Dishwasher, Disposal, Gas Cooktop, Microwave, Electric Range, Electric Oven, Refrigerator, Stainless Steel Appliance(s), Electric Water Heater, Water Softener Rented
Schools
-
Elementary School:Flint Hill Elem.
-
Middle School:Ft. Zumwalt North Middle
-
High School:Ft. Zumwalt North High
-
High School District:Ft. Zumwalt R Ii
The Community
-
Subdivision Name:Lynchburg Estates
-
Pool Private:true
-
Pool:Yes
Parking
-
Parking Features:Attached, Circular Driveway, Covered, Garage, Garage Door Opener, Off Street
-
Parking Total:6
-
Garage Spaces:6
-
Garage:true
-
Attached Garage:true
-
Carport:false
Air Pollution Index
Provided by ClearlyEnergy
The air pollution index is calculated by county or urban area using the past three years data. The index ranks the county or urban area on a scale of 0 (best) - 100 (worst) across the United Sates.
Sale history
| Date | Event | Source | Price | % Change |
|---|---|---|---|---|
|
5/24/24
May 24, 2024
|
Sold | MARIS | $2,000,000 | 63.9% (18.1% / YR) |
|
11/12/20
Nov 12, 2020
|
MARIS | $1,220,000 |




























































































