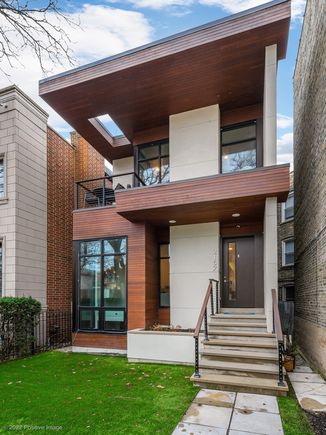2157 W Huron Street
Chicago, IL 60612
Map
- 4 beds
- 4 baths
- 3,500 sqft
- 2,953 sqft lot
- $480 per sqft
- 2016 build
- – on site
More homes
This 2016 custom-build single-family home in Ukrainian Village lives like a new luxury residence with stylish, contemporary interiors and a spectacular rooftop retreat complete with outdoor kitchen, bar, hot tub and a SWIMMING POOL with killer skyline views! At the heart of this 4-bedroom, 3.5 bath home is the open-concept main floor with its spacious living and dining areas and extra-large windows for abundant natural light. Ideal for entertaining, the living area flows seamlessly into the high-end kitchen where you'll find 42" white cabinets, a large island with seating for four, and professional-grade stainless appliances including a 48" range and double oven. The main level also features a wet bar with wine cooler and leads to the mud room and back yard. Three bedrooms on the second floor include the expansive primary with its own private balcony, professionally designed walk-in closet, and luxurious bath with double vanity, soaking tub, and rainforest shower. Open to the main floor above for lots of natural light, the fully finished lower level is ideal for a casual living or media room with a movie screen and projector and also features a full bath and fourth bedroom. This home has durable, richly finished bamboo flooring throughout, dual-zoned heating and cooling, and a complete smarthome powered by Apple HomeKit and Siri. With an all-brick 2-car garage, this singular residence is wonderfully located 3 blocks from Mariano's and close to the vibrant dining, shopping and entertainment of West Town and Ukrainian Village and zoned for Mitchell Elementary School.


Last checked:
As a licensed real estate brokerage, Estately has access to the same database professional Realtors use: the Multiple Listing Service (or MLS). That means we can display all the properties listed by other member brokerages of the local Association of Realtors—unless the seller has requested that the listing not be published or marketed online.
The MLS is widely considered to be the most authoritative, up-to-date, accurate, and complete source of real estate for-sale in the USA.
Estately updates this data as quickly as possible and shares as much information with our users as allowed by local rules. Estately can also email you updates when new homes come on the market that match your search, change price, or go under contract.
Checking…
•
Last updated Apr 11, 2025
•
MLS# 11330334 —
The Building
-
Year Built:2016
-
Rebuilt:No
-
New Construction:false
-
New Construction:No
-
Architectural Style:Contemporary
-
Basement:Walkout
-
Disability Access:No
-
Living Area Source:Landlord/Tenant/Seller
Interior
-
Room Type:Balcony/Porch/Lanai, Deck, Recreation Room
-
Rooms Total:8
-
Fireplaces Total:1
-
Fireplace Features:Ventless
-
Fireplace Location:Family Room
Room Dimensions
-
Living Area:3500
Location
-
Directions:Damen South to Huron West to property
-
Location:14090
-
Location:84076
The Property
-
Parcel Number:17071110020000
-
Property Type:Residential
-
Lot Size Dimensions:25X125
-
Lot Size Acres:0.0678
-
Rural:N
-
Waterfront:false
-
Additional Parcels:false
Listing Agent
- Contact info:
- Agent phone:
- (312) 933-9447
- Office phone:
- (312) 242-1000
Taxes
-
Tax Year:2020
-
Tax Annual Amount:16125.99
Beds
-
Bedrooms Total:4
-
Bedrooms Possible:4
Baths
-
Baths:4
-
Full Baths:3
-
Half Baths:1
The Listing
-
Short Sale:Not Applicable
-
Special Listing Conditions:List Broker Must Accompany
Heating & Cooling
-
Heating:Natural Gas, Space Heater
-
Cooling:Central Air
Utilities
-
Sewer:Public Sewer
-
Water Source:Lake Michigan
Schools
-
Elementary School:Mitchell Elementary School
-
Elementary School District:299
-
Middle Or Junior School:Mitchell Elementary School
-
Middle Or Junior School District:299
-
High School:Clemente Community Academy Senio
-
High School District:299
The Community
-
Association Fee Includes:None
-
Association Fee Frequency:Not Applicable
-
Master Assoc Fee Frequency:Not Required
Parking
-
Garage Type:Detached
-
Garage Spaces:2
-
Garage Onsite:Yes
-
Garage Ownership:N/A
Walk Score®
Provided by WalkScore® Inc.
Walk Score is the most well-known measure of walkability for any address. It is based on the distance to a variety of nearby services and pedestrian friendliness. Walk Scores range from 0 (Car-Dependent) to 100 (Walker’s Paradise).
Soundscore™
Provided by HowLoud
Soundscore is an overall score that accounts for traffic, airport activity, and local sources. A Soundscore rating is a number between 50 (very loud) and 100 (very quiet).
Air Pollution Index
Provided by ClearlyEnergy
The air pollution index is calculated by county or urban area using the past three years data. The index ranks the county or urban area on a scale of 0 (best) - 100 (worst) across the United Sates.
Max Internet Speed
Provided by BroadbandNow®
View a full reportThis is the maximum advertised internet speed available for this home. Under 10 Mbps is in the slower range, and anything above 30 Mbps is considered fast. For heavier internet users, some plans allow for more than 100 Mbps.
Sale history
| Date | Event | Source | Price | % Change |
|---|---|---|---|---|
|
6/29/22
Jun 29, 2022
|
Sold | MRED | $1,682,500 | -3.9% |
|
5/16/22
May 16, 2022
|
Pending | MRED | $1,750,000 | |
|
4/3/22
Apr 3, 2022
|
Sold Subject To Contingencies | MRED | $1,750,000 |
































