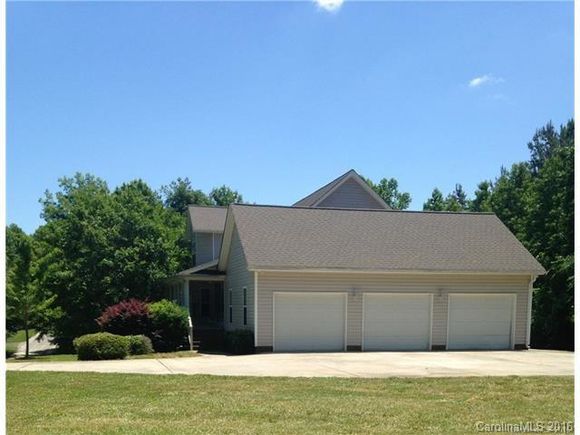215 Wood Duck Run Unit 6
Salisbury, NC 28146
Map
- 4 beds
- 4 baths
- 4,223 sqft
- ~1 acre lot
- $68 per sqft
- 2001 build
- – on site
More homes
Beautiful High Rock Lake Home. 3-Car Attached Garage, walk to deeded boat slip,covered wrap around front porch,1.21AC Lot w/trees bordering two sides for privacy, nice patio for grilling.This house is perfect for a mother-in-law plan,basement has kitchen, bath, bedroom, add'l office and living space.Main and upper level has split bedroom layout Main Level has huge master bedroom/bath/cedar lined walk-in closet,breakfast, dining, study and vaulted ceilings. Upstairs has 2 bedrooms/1 bath.

Last checked:
As a licensed real estate brokerage, Estately has access to the same database professional Realtors use: the Multiple Listing Service (or MLS). That means we can display all the properties listed by other member brokerages of the local Association of Realtors—unless the seller has requested that the listing not be published or marketed online.
The MLS is widely considered to be the most authoritative, up-to-date, accurate, and complete source of real estate for-sale in the USA.
Estately updates this data as quickly as possible and shares as much information with our users as allowed by local rules. Estately can also email you updates when new homes come on the market that match your search, change price, or go under contract.
Checking…
•
Last updated Aug 21, 2023
•
MLS# 3205129 —
The Building
-
Year Built:2001
-
Construction Status:Complete
-
New Construction:false
-
Construction Type:Site Built
-
Subtype:Single Family Residence
-
Construction Materials:Brick,Vinyl Siding
-
Unit Number:6
-
Architectural Style:Traditional
-
Foundation Details:Basement,Basement,Basement,Slab
-
Doors & Windows:Insulated Windows
-
Building Area Total:4223
-
SqFt Upper:667
-
SqFt Unheated Main:1460
-
SqFt Unheated Total:1460
-
Below Grade Finished Area:1657
Interior
-
Features:Attic Stairs Pulldown,Attic Walk-in,Built-Ins,Cable Available,Cathedral Ceiling(s),Kitchen Island,Open Floorplan,Pantry,Split Bedroom,Vaulted Ceiling,Walk-In Closet(s),Window Treatments
-
Flooring:Tile,Carpet,Laminate
-
Living Area:4223
-
Fireplace:false
Location
-
Directions:I-85 North from Charlotte to Salisbury. Exit 81 Right on Long Ferry Road. Approximately 4 miles, turn right on River Country Rd., Take right on Wood Duck Run, home will be on the left.
-
Latitude:35.666098
-
Longitude:-80.336078
The Property
-
Type:Residential
-
Lot Features:Corner Lot,Lake Access,Cleared,Wooded,Winter View
-
Lot Size Dimensions:325 x 140 x 321 x 93
-
Lot Size Area:1.21
-
Zoning Description:RES
-
Zoning:Residential
-
Exterior Features:Boat Slip,Deck,Patio,Pier
-
Road Surface Type:Concrete
Listing Agent
- Contact info:
- Office phone:
- (704) 636-7373
Taxes
-
Parcel Number:611 106
-
Tax Annual Amount:312226
Beds
-
Bedrooms Total:4
Baths
-
Baths:4
-
Full Baths:4
The Listing
-
Special Listing Conditions:None
Heating & Cooling
-
Heating:Heat Pump,Heat Pump,Multizone A/C
Utilities
-
Sewer:Septic Tank
-
Water Source:Well
-
Water Heater:Electric
Appliances
-
Appliances:Cable Prewire,Ceiling Fan(s),Dishwasher,Disposal,Electric Dryer Hookup,Electric Range,Plumbed For Ice Maker,Refrigerator,Self Cleaning Oven
-
Laundry Features:Utility Room
Schools
-
Elementary School:Hanford
-
Middle School:North Rowan
-
High School:North Rowan
The Community
-
Subdivision Name:Wood Duck Cove
-
Community Features:Boat Ramp,Lake
-
Association Name:Johnny Harrington
-
Association Fee:$250
-
Association Fee Paid:Annually
-
Proposed Special Assessment:No
Parking
-
Parking Features:Attached Garage,Driveway,Garage - 3 Car,Garage Door Opener
Air Pollution Index
Provided by ClearlyEnergy
The air pollution index is calculated by county or urban area using the past three years data. The index ranks the county or urban area on a scale of 0 (best) - 100 (worst) across the United Sates.
Sale history
| Date | Event | Source | Price | % Change |
|---|---|---|---|---|
|
12/20/16
Dec 20, 2016
|
Sold | CMLS | $290,000 | |
|
10/22/16
Oct 22, 2016
|
Pending | CMLS | ||
|
9/13/16
Sep 13, 2016
|
Price Changed | CMLS |



