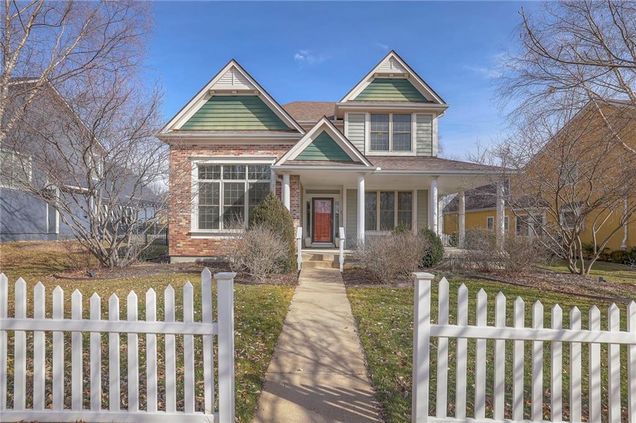21410 Clear Creek Parkway
Shawnee, KS 66218
Map
- 4 beds
- 4 baths
- 2,691 sqft
- 10,141 sqft lot
- $163 per sqft
- 2003 build
- – on site
More homes
Fall in love with this beautiful home located in West Shawnee with award winning schools and easy access to highways, restaurants and shopping! The beautiful covered wrap-around porch and white picket fence welcome you home! NEW interior paint throughout the main level, entry and second story hallway! NEW carpet! Kitchen with granite countertops and island overlooks the great room, perfect for entertaining! Formal dining room AND breakfast nook! Enjoy your morning coffee in the fenced backyard on the covered patio! Main level primary bedroom with grand vaulted ceiling and beautiful natural light! Primary ensuite boasts double vanity, large shower, soaker tub, and walk-in closet with ample storage space! An additional bedroom, full bathroom and laundry room complete the main level. Finished basement with an additional full bathroom provides the perfect space for movie night or to watch the big game! Beautiful curb appeal! Spend summer days at the neighborhood pool! Welcome Home! Taxes and SqFt per county record. Room sizes approx. No preferences or limitations or discrimination because of any of the protected classes under Fair Housing.

Last checked:
As a licensed real estate brokerage, Estately has access to the same database professional Realtors use: the Multiple Listing Service (or MLS). That means we can display all the properties listed by other member brokerages of the local Association of Realtors—unless the seller has requested that the listing not be published or marketed online.
The MLS is widely considered to be the most authoritative, up-to-date, accurate, and complete source of real estate for-sale in the USA.
Estately updates this data as quickly as possible and shares as much information with our users as allowed by local rules. Estately can also email you updates when new homes come on the market that match your search, change price, or go under contract.
Checking…
•
Last updated Jul 18, 2024
•
MLS# 2468536 —
The Building
-
Year Built:2003
-
Age Description:21-30 Years
-
Architectural Style:Victorian
-
Construction Materials:Brick Trim, Frame
-
Roof:Composition
-
Basement:Concrete, Finished, Full, Inside Entrance
-
Basement:true
-
Patio And Porch Features:Covered Patio, Porch
-
Security Features:Security System, Smoke Detector(s)
-
Accessibility Features:Accessible Approach with Ramp, Accessible Bathroom
-
Above Grade Finished Area:2231
-
Below Grade Finished Area:460
Interior
-
Interior Features:Ceiling Fan(s), Kitchen Island, Pantry, Vaulted Ceiling, Walk-In Closet(s)
-
Rooms Total:13
-
Exclusions:See Disclosure
-
Flooring:Carpet, Ceramic Floor, Wood
-
Fireplace:true
-
Fireplaces Total:1
-
Dining Area Features:Breakfast Area,Formal
-
Floor Plan Features:1.5 Stories
-
Laundry Features:Bedroom Level, Main Level
-
Fireplace Features:Gas Starter, Great Room
-
Other Room Features:Family Room,Great Room,Main Floor BR,Main Floor Master
Room Dimensions
-
Living Area:2691
Financial & Terms
-
Listing Terms:Cash, Conventional, FHA, VA Loan
-
Ownership:Estate/Trust
Location
-
Directions:Take Shawnee Mission Pkwy West from 435 to Monticello. Turn right on Monticello, turn right on Clear Creek Parkway, turn left on 59th, Driveway/garage can be accessed from 59th Street. ibox is on the front porch.
The Property
-
Property Type:Residential
-
Property Subtype:Single Family Residence
-
Parcel Number:QP76840000-0122
-
Lot Features:City Limits, City Lot, Sprinkler-In Ground
-
Lot Size SqFt:10141
-
Lot Size Area:10141
-
Lot Size Units:Square Feet
-
Road Responsibility:Public Maintenance
-
Road Surface Type:Paved
-
Fencing:Wood
-
In Flood Plain:No
Listing Agent
- Contact info:
- Agent phone:
- (913) 558-4362
- Office phone:
- (913) 906-5400
Taxes
-
Tax Total Amount:5801
Beds
-
Bedrooms Total:4
Baths
-
Full Baths:4
-
Total Baths:4.00
Heating & Cooling
-
Cooling:Electric
-
Cooling:true
-
Heating:Natural Gas
Utilities
-
Sewer:City/Public
-
Water Source:Public
Appliances
-
Appliances:Dishwasher, Disposal, Dryer, Humidifier, Microwave, Refrigerator, Built-In Electric Oven, Stainless Steel Appliance(s), Washer
Schools
-
Elementary School:Clear Creek
-
Middle Or Junior School:Monticello Trails
-
High School:Mill Valley
-
High School District:De Soto
The Community
-
Subdivision Name:Clear Creek- The Enclave
-
Association Name:Clear Creek - The Enclave
-
Association:true
-
Association Amenities:Play Area, Pool
-
Association Fee:741
-
Association Fee Includes:Trash
-
Association Fee Frequency:Annually
Parking
-
Garage:true
-
Garage Spaces:2
-
Parking Features:Attached, Garage Faces Rear
Walk Score®
Provided by WalkScore® Inc.
Walk Score is the most well-known measure of walkability for any address. It is based on the distance to a variety of nearby services and pedestrian friendliness. Walk Scores range from 0 (Car-Dependent) to 100 (Walker’s Paradise).
Bike Score®
Provided by WalkScore® Inc.
Bike Score evaluates a location's bikeability. It is calculated by measuring bike infrastructure, hills, destinations and road connectivity, and the number of bike commuters. Bike Scores range from 0 (Somewhat Bikeable) to 100 (Biker’s Paradise).
Soundscore™
Provided by HowLoud
Soundscore is an overall score that accounts for traffic, airport activity, and local sources. A Soundscore rating is a number between 50 (very loud) and 100 (very quiet).
Air Pollution Index
Provided by ClearlyEnergy
The air pollution index is calculated by county or urban area using the past three years data. The index ranks the county or urban area on a scale of 0 (best) - 100 (worst) across the United Sates.
Sale history
| Date | Event | Source | Price | % Change |
|---|---|---|---|---|
|
3/7/24
Mar 7, 2024
|
Sold | HMLS | $440,000 | |
|
2/10/24
Feb 10, 2024
|
Pending | HMLS | $440,000 | |
|
2/7/24
Feb 7, 2024
|
Listed / Active | HMLS | $440,000 |




















































