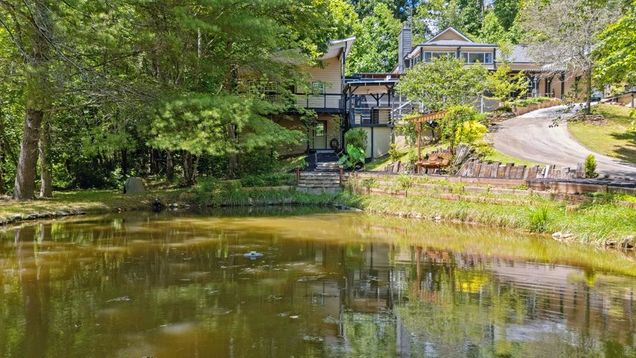214 Hedden Road
Murphy, NC 28906
Map
- 2 beds
- 3 baths
- – sqft
- ~1 acre lot
- 1999 build
- – on site
This stunning split-level home with private gated entrance and circular paved drive is situated on over 1 acre of unrestricted land. Upon entering the main home, you are greeted by an open floor plan that seamlessly connects the kitchen, dining area with a wet bar, and a living room adorned with a cozy gas fireplace and elegant high tray ceilings. The spacious modern kitchen is equipped with granite counters, a center island, breakfast bar, and generous cabinet and countertop space. The main level also offers a half bath, a large storage room, and an attached one-car garage. The primary suite, located on the lower level, includes a bedroom with a wood-burning fireplace, a large walk-in closet, walk-out access to a covered deck, and a luxurious bathroom complete with an enormous tiled shower, separate tub, double sink vanity, and closet with washer & dryer. The upstairs has a guest bedroom and full bath, plus a large bonus room, making it ideal for visitors. A new well pump has been installed and there is a whole house water filtration system. Additionally, there's a separate 1/1 guesthouse with a private entrance perfect for an in-law suite or as an income-producing rental. Adding further versatility, there's a finished room beneath the guest house, previously used as a gym/game room. Outside, the property transforms into an entertainer's paradise with an expansive deck featuring a BBQ area, outdoor kitchen, sundeck, fire pit, and hot tub all overlooking the tranquil pond. Completing this exceptional property is a 40x60 insulated workshop with 200 amp service and a 24x24 metal shed making it a truly unique offering that must be seen to be appreciated.

Last checked:
As a licensed real estate brokerage, Estately has access to the same database professional Realtors use: the Multiple Listing Service (or MLS). That means we can display all the properties listed by other member brokerages of the local Association of Realtors—unless the seller has requested that the listing not be published or marketed online.
The MLS is widely considered to be the most authoritative, up-to-date, accurate, and complete source of real estate for-sale in the USA.
Estately updates this data as quickly as possible and shares as much information with our users as allowed by local rules. Estately can also email you updates when new homes come on the market that match your search, change price, or go under contract.
Checking…
•
Last updated Jul 18, 2025
•
MLS# 417311 —
The Building
-
Year Built:1999
-
New Construction:false
-
Construction Materials:Frame, Wood Siding
-
Architectural Style:Traditional, See Remarks
-
Roof:Shingle
-
Basement:None
-
Exterior Features:Storage, Garden, Private Yard, Additional Dwelling Unit
-
Patio And Porch Features:Screened, Deck, Covered
-
Building Area Units:Square Feet
Interior
-
Interior Features:Pantry, Ceiling Fan(s), Wet Bar, Additional Dwelling Unit
-
Flooring:Wood, Carpet, Tile
-
Fireplace:true
-
Fireplace Features:Gas Log
-
Spa:true
The Property
-
View:Trees/Woods, Pond
-
View:true
-
Parcel Number:457019612662000
-
Property Type:Residential
-
Property Subtype:Residential
-
Property Condition:Resale
-
Lot Size Area:1.33
-
Lot Size Acres:1.33
-
Lot Size Units:Acres
-
Lot Size SqFt:57934.8
-
Topography:Level,Sloping
-
Frontage Type:Road
-
Waterfront:false
-
Waterfront Features:Pond
-
Other Structures:Workshop
Listing Agent
- Contact info:
- Agent phone:
- (828) 361-4500
- Office phone:
- (828) 837-3002
Beds
-
Bedrooms Total:2
-
Master Bedroom Level:Lower
Baths
-
Total Baths:2
-
Total Baths:3
-
Full Baths:2
-
Partial Baths:1
The Listing
-
Virtual Tour URL Unbranded:tour.usamls.net/214-Hedden-Road-Murphy-NC-28906/unbranded
Heating & Cooling
-
Heating:Heat Pump, Electric, Wood, Propane
-
Heating:true
-
Cooling:true
-
Cooling:Electric, Wall Unit(s)
Utilities
-
Utilities:Cable Available
-
Sewer:Septic Tank
-
Water Source:Well
Appliances
-
Appliances:Refrigerator, Range, Microwave, Dishwasher, Washer, Dryer
-
Laundry Features:See Remarks
Schools
-
Elementary School District:Cherokee County
-
Middle Or Junior School District:Cherokee County
-
High School District:Cherokee County
The Community
-
Spa Features:Heated
-
Senior Community:false
-
Association:false
Parking
-
Garage:true
-
Carport:true
-
Open Parking:true
-
Parking Features:Garage, Carport, Driveway, Concrete
Monthly cost estimate

Asking price
$675,000
| Expense | Monthly cost |
|---|---|
|
Mortgage
This calculator is intended for planning and education purposes only. It relies on assumptions and information provided by you regarding your goals, expectations and financial situation, and should not be used as your sole source of information. The output of the tool is not a loan offer or solicitation, nor is it financial or legal advice. |
$3,614
|
| Taxes | N/A |
| Insurance | $185 |
| Utilities | N/A |
| Total | $3,799/mo.* |
| *This is an estimate |
Walk Score®
Provided by WalkScore® Inc.
Walk Score is the most well-known measure of walkability for any address. It is based on the distance to a variety of nearby services and pedestrian friendliness. Walk Scores range from 0 (Car-Dependent) to 100 (Walker’s Paradise).
Bike Score®
Provided by WalkScore® Inc.
Bike Score evaluates a location's bikeability. It is calculated by measuring bike infrastructure, hills, destinations and road connectivity, and the number of bike commuters. Bike Scores range from 0 (Somewhat Bikeable) to 100 (Biker’s Paradise).
Sale history
| Date | Event | Source | Price | % Change |
|---|---|---|---|---|
|
7/17/25
Jul 17, 2025
|
Listed / Active | NEGBOR | $675,000 |





















































































