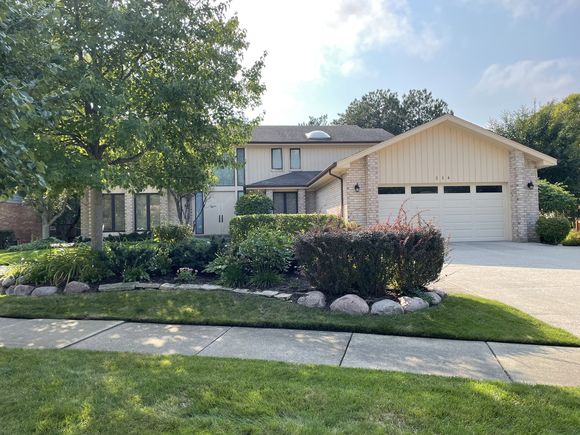214 East Saint Andrews Lane
Deerfield, IL 60015
- 5 beds
- 5 baths
- 3,810 sqft
- 8,281 sqft lot
- $196 per sqft
- 1987 build
- – on site
More homes
SOLD BEFORE PROCESSING! DEER RUN. Spacious and Pristine 5 Bedroom, 3.2 bath, East facing brick and cedar home. First Floor features two story double door Foyer that is flooded with natural light, sweeping bridal staircase, and hardwood floors. Additional features are main floor office, fifth Bedroom and Bath, extra large Laundry Room, Cooks Kitchen with stainless appliances, granite counters, tumbled marble back splash, hardwood floors, recessed lights, Eating Area, large pantry, and door to the deck. The warm and inviting Great Room has a fireplace, wet bar, and recessed lighting. The separate spacious Dining Room is perfect for holiday gatherings. It too has hard wood floors. The second floor features a huge Primary Suite with a bay window, two walkin closets, and a deluxe Bathroom with two sinks, and huge shower. In addition, there are three nicely sized family Bedrooms, and a compartmentalized Hall Bath with two sinks. The finished Basement has room for pool table, ping pong table, plus Exercise Area, storage rooms, and a half Bath. The circular driveway and the professional landscaping completes the picture of this lovely home located on a quiet cul de sac in a convenient location near shopping, parks, transportation and award winning schools. Don't miss this MUST SEE HOME!


Last checked:
As a licensed real estate brokerage, Estately has access to the same database professional Realtors use: the Multiple Listing Service (or MLS). That means we can display all the properties listed by other member brokerages of the local Association of Realtors—unless the seller has requested that the listing not be published or marketed online.
The MLS is widely considered to be the most authoritative, up-to-date, accurate, and complete source of real estate for-sale in the USA.
Estately updates this data as quickly as possible and shares as much information with our users as allowed by local rules. Estately can also email you updates when new homes come on the market that match your search, change price, or go under contract.
Checking…
•
Last updated Apr 24, 2025
•
MLS# 11735827 —
The Building
-
Year Built:1987
-
Rebuilt:No
-
New Construction:false
-
New Construction:No
-
Architectural Style:Traditional
-
Basement:Full
-
Foundation Details:Concrete Perimeter
-
Exterior Features:Deck
-
Window Features:Skylight(s),Shades
-
Disability Access:No
-
Other Equipment:Humidifier, Security System, Sump Pump
-
Total SqFt:1302
-
Basement SqFt:1302
-
Living Area Source:Assessor
Interior
-
Room Type:Bedroom 5, Foyer, Office, Recreation Room
-
Rooms Total:10
-
Interior Features:Hardwood Floors, First Floor Bedroom, In-Law Arrangement, First Floor Laundry, Built-in Features, Walk-In Closet(s), Center Hall Plan, Open Floorplan, Some Carpeting
-
Fireplaces Total:1
-
Fireplace Location:Great Room
-
Laundry Features:In Unit
Room Dimensions
-
Living Area:3810
Location
-
Directions:Lake Cook West to Waukegan , North to Deer Run, East to on Oakmont to Saint Andrews and follow around to 214 East Saint Andrews
-
Location:87262
-
Location:84130
The Property
-
Parcel Number:16343040700000
-
Property Type:Residential
-
Lot Features:Corner Lot, Cul-De-Sac, Forest Preserve Adjacent, Irregular Lot, Landscaped, Wooded, Sidewalks, Streetlights
-
Lot Size Dimensions:91X121X121X60
-
Lot Size Source:County Records
-
Zero Lot Line:No
-
Rural:N
-
Waterfront:false
-
Additional Parcels:false
Listing Agent
- Contact info:
- Agent phone:
- (847) 922-7600
- Office phone:
- (847) 441-5730
Taxes
-
Tax Year:2021
-
Tax Annual Amount:19636.9
Beds
-
Bedrooms Total:5
-
Bedrooms Possible:5
Baths
-
Baths:5
-
Full Baths:3
-
Half Baths:2
The Listing
-
Short Sale:Not Applicable
-
Special Listing Conditions:None
Heating & Cooling
-
Heating:Natural Gas, Forced Air
-
Cooling:Central Air
Utilities
-
Sewer:Public Sewer, Sewer-Storm
-
Electric:Circuit Breakers, 200+ Amp Service
-
Water Source:Public
Appliances
-
Appliances:Microwave, Dishwasher, Washer, Dryer, Disposal
Schools
-
Elementary School:Kipling Elementary School
-
Elementary School District:109
-
Middle Or Junior School:Alan B Shepard Middle School
-
Middle Or Junior School District:109
-
High School:Deerfield High School
-
High School District:113
The Community
-
Subdivision Name:Deer Run
-
Community Features:Street Lights, Street Paved
-
Association Fee:200
-
Association Fee Includes:None
-
Association Fee Frequency:Annually
-
Master Assoc Fee Frequency:Not Required
Parking
-
Garage Type:Attached
-
Garage Spaces:2
-
Garage Onsite:Yes
-
Garage Ownership:Owned
Bike Score®
Provided by WalkScore® Inc.
Bike Score evaluates a location's bikeability. It is calculated by measuring bike infrastructure, hills, destinations and road connectivity, and the number of bike commuters. Bike Scores range from 0 (Somewhat Bikeable) to 100 (Biker’s Paradise).
Transit Score®
Provided by WalkScore® Inc.
Transit Score measures a location's access to public transit. It is based on nearby transit routes frequency, type of route (bus, rail, etc.), and distance to the nearest stop on the route. Transit Scores range from 0 (Minimal Transit) to 100 (Rider’s Paradise).
Air Pollution Index
Provided by ClearlyEnergy
The air pollution index is calculated by county or urban area using the past three years data. The index ranks the county or urban area on a scale of 0 (best) - 100 (worst) across the United Sates.
Sale history
| Date | Event | Source | Price | % Change |
|---|---|---|---|---|
|
4/28/23
Apr 28, 2023
|
Sold | MRED | $749,000 |


