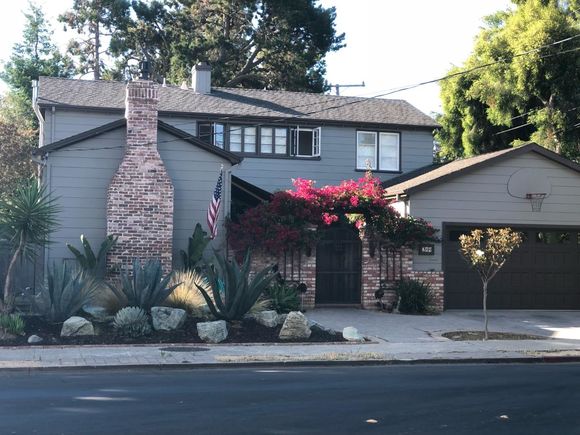214 9th AVE
San Mateo, CA 94401
- 4 beds
- 3 baths
- 2,528 sqft
- 6,899 sqft lot
- $1,087 per sqft
- 1937 build
- – on site
More homes
Charming Family Home in Prime Location with Unique Features! This bright family home in a sought-after neighborhood blends convenience and comfort. Walk to parks, shops, restaurants, and public transit, making it perfect for family life. The open-concept kitchen and family room provide ample space for gatherings or cozy nights in. A large deck off the kitchen seamlessly extends your living space outdoors for year-round entertaining. Vaulted ceilings and natural light make the home feel bright and airy, while the living room, featuring a gas fireplace, original vaulted ceilings, and full-length windows opening to the private courtyard, is the ideal family retreat. Designed for families, the Jack and Jill bedrooms connect with a shared bathroom, perfect for kids. The master suite offers a spa-like steam shower for a touch of luxury. The laundry room boasts Calacatta marble countertops, a vintage utility sink, and plenty of storage. Outdoors, the drought-tolerant landscape, urban farm, chicken coop, and greenhouse provide endless family fun. An artist studio with heated floors and a hand-painted Jungle Book mural serves as a gym, office, or creative space. A two-car garage with built-in storage completes this perfect family home.

Last checked:
As a licensed real estate brokerage, Estately has access to the same database professional Realtors use: the Multiple Listing Service (or MLS). That means we can display all the properties listed by other member brokerages of the local Association of Realtors—unless the seller has requested that the listing not be published or marketed online.
The MLS is widely considered to be the most authoritative, up-to-date, accurate, and complete source of real estate for-sale in the USA.
Estately updates this data as quickly as possible and shares as much information with our users as allowed by local rules. Estately can also email you updates when new homes come on the market that match your search, change price, or go under contract.
Checking…
•
Last updated May 5, 2025
•
MLS# 81982900 —
The Building
-
Year Built:1937
-
Age:87
-
Construction Type:Wood Frame
-
Type:Detached
-
Subclass:Single Family Home
-
Roofing:Composition
-
Foundation:Crawl Space
-
# of Stories:2
-
Structure SqFt:2528
-
Structure SqFt Source:Other
Interior
-
Kitchen:Cooktop - Gas, Countertop - Solid Surface / Corian, Dishwasher, Exhaust Fan, Freezer, Garbage Disposal, Hood Over Range, Ice Maker, Microwave, Oven - Self Cleaning, Pantry, Refrigerator, Warming Drawer
-
Dining Room:Dining Area in Family Room
-
Family Room:Kitchen / Family Room Combo
-
Additional Rooms:Bonus / Hobby Room, Laundry Room
-
Fireplace:Yes
-
Fireplaces:Gas Burning, Wood Burning
-
Fireplaces:2
-
Flooring:Hardwood, Laminate
Room Dimensions
-
Living SqFt:2528
Location
-
Cross Street:S B Street
The Property
-
Lot Acres:0.1584
-
Lot Size Area Min:6899.90
-
Zoning:R10006
-
Parcel Number:034-273-230
-
Horse Property:No
-
Yard/Grounds:Back Yard, Courtyard, Deck, Dog Run / Kennel, Drought Tolerant Plants, Fenced, Low Maintenance, Storage Shed / Structure
-
Fencing:Fenced Back, Gate, Wood
Listing Agent
- Contact info:
- No listing contact info available
Taxes
-
Property ID:81982900
Beds
-
Total:4
-
Beds Max:4
-
Beds Min:4
Baths
-
Full Baths:3
-
Bathroom Features:Granite, Pass Through, Shower and Tub, Stall Shower, Steam Shower, Tile, Updated Bath
The Listing
-
Additional Listing Info:Not Applicable
-
Automated Valuations Allowed:1
Heating & Cooling
-
Cooling Methods:Ceiling Fan
-
Heating Methods:Central Forced Air - Gas, Fireplace
Utilities
-
Utilities:Individual Electric Meters, Individual Gas Meters, Public Utilities
-
Sewer/Septic System:Sewer - Public
-
Water Source:Irrigation Water Available, Public
Appliances
-
Laundry:Gas Hookup, Washer / Dryer
The Community
-
Security Features:Secured Garage / Parking, Security Alarm, Security Lights, Video / Audio System
-
HOA:No
-
Amenities Misc.:High Ceiling, Open Beam Ceiling, Security Gate, Vaulted Ceiling, Video / Audio System, Walk-in Closet
-
Pool:No
Parking
-
Description and Access:Attached Garage, Gate / Door Opener
-
Parking Spaces:2
-
Garage:2
-
Garage:2
-
Garage Spaces:2
Walk Score®
Provided by WalkScore® Inc.
Walk Score is the most well-known measure of walkability for any address. It is based on the distance to a variety of nearby services and pedestrian friendliness. Walk Scores range from 0 (Car-Dependent) to 100 (Walker’s Paradise).
Bike Score®
Provided by WalkScore® Inc.
Bike Score evaluates a location's bikeability. It is calculated by measuring bike infrastructure, hills, destinations and road connectivity, and the number of bike commuters. Bike Scores range from 0 (Somewhat Bikeable) to 100 (Biker’s Paradise).
Transit Score®
Provided by WalkScore® Inc.
Transit Score measures a location's access to public transit. It is based on nearby transit routes frequency, type of route (bus, rail, etc.), and distance to the nearest stop on the route. Transit Scores range from 0 (Minimal Transit) to 100 (Rider’s Paradise).
Soundscore™
Provided by HowLoud
Soundscore is an overall score that accounts for traffic, airport activity, and local sources. A Soundscore rating is a number between 50 (very loud) and 100 (very quiet).
Air Pollution Index
Provided by ClearlyEnergy
The air pollution index is calculated by county or urban area using the past three years data. The index ranks the county or urban area on a scale of 0 (best) - 100 (worst) across the United Sates.
Max Internet Speed
Provided by BroadbandNow®
This is the maximum advertised internet speed available for this home. Under 10 Mbps is in the slower range, and anything above 30 Mbps is considered fast. For heavier internet users, some plans allow for more than 100 Mbps.
Sale history
| Date | Event | Source | Price | % Change |
|---|---|---|---|---|
|
4/6/25
Apr 6, 2025
|
BRIDGE | $2,795,000 | ||
|
3/28/25
Mar 28, 2025
|
Price Changed | MLSLISTINGS | $2,795,000 | -3.5% |
|
3/3/25
Mar 3, 2025
|
Listed / Active | MLSLISTINGS | $2,895,000 |


