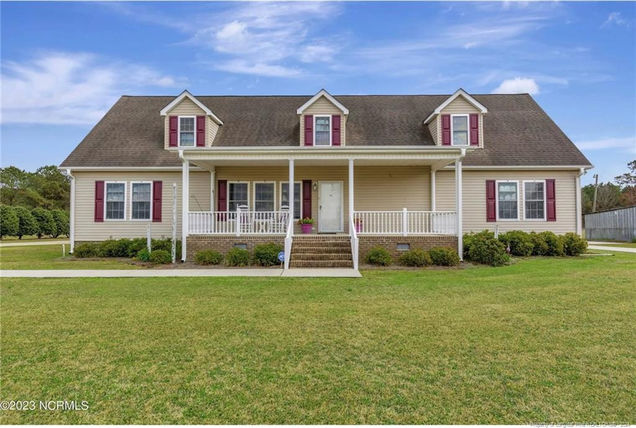2131 Fire Tower Road
Orrum, NC 28369
Map
- 5 beds
- 6 baths
- 4,129 sqft
- ~2 acre lot
- $119 per sqft
- 2007 build
- – on site
More homes
$12,500 credit to the buyer! $2,500 agent bonus! Situated on 2-acres, this home boasts 2 stories of unparalleled beauty. With over 4000 sq ft of living space, this remarkable residence features 5 bedrooms, 5.5 baths, an office, a sunroom, and an unfinished bonus. A wrap-around driveway leads to a huge 2-car garage and 2 smaller garages ideal for storing golf carts, lawn mowers, etc. Step inside to the living room, kitchen, and an open dining area. The sunroom connects to a covered deck.Downstairs, you will find 3 bedrooms with full baths. The mudroom leads to another full bath and unfinished bonus. Upstairs, two bedrooms and 1.5 bathrooms await, along with an office space that opens up to a balcony. This home is fully handicap accessible, featuring a 950lb capacity elevator, wide door frames, an outside ramp, and a lift in the garage. Also, a whole-house generator ensures uninterrupted power supply. You have to see it to believe it! Schedule a tour today!

Last checked:
As a licensed real estate brokerage, Estately has access to the same database professional Realtors use: the Multiple Listing Service (or MLS). That means we can display all the properties listed by other member brokerages of the local Association of Realtors—unless the seller has requested that the listing not be published or marketed online.
The MLS is widely considered to be the most authoritative, up-to-date, accurate, and complete source of real estate for-sale in the USA.
Estately updates this data as quickly as possible and shares as much information with our users as allowed by local rules. Estately can also email you updates when new homes come on the market that match your search, change price, or go under contract.
Checking…
•
Last updated Jun 19, 2025
•
MLS# LP718820 —
The Building
-
Year Built:2007
-
New Construction:false
-
Construction Materials:Brick Veneer
-
Levels:Two
-
Basement:Crawl Space
-
Window Features:Blinds
-
Patio And Porch Features:Covered
-
Building Area Total:4129
-
Building Area Units:Square Feet
-
Above Grade Finished Area Units:Square Feet
-
Below Grade Finished Area Units:Square Feet
Interior
-
Rooms Total:12
-
Interior Features:Ceiling Fan(s)
-
Flooring:Hardwood
-
Fireplace:true
-
Fireplaces Total:1
-
Fireplace Features:Gas Log
-
Laundry Features:Main Level
Room Dimensions
-
Living Area:4129
-
Living Area Units:Square Feet
Location
-
Directions:From I-95Head southwest on I-95 S (20.4 mi)Take exit 20 toward N Roberts Ave (0.2 mi)Turn left onto N Roberts Ave (5.5 mi)Continue onto NC-72 E/North Carolina Hwy 72 S (4.5 mi)Turn right onto N Broadridge Rd (5.0 mi)Turn right onto Atkinson Rd (0.8 mi)Turn right onto Fire Tower RdDestination will be on the rightFrom US-74 EContinue onto US-74 E (6.2 mi)Take exit 219 toward S Broadridge Rd (0.4 mi)Keep right at the fork and merge onto S Broadridge Rd (171 ft)Merge onto S Broadridge Rd (1.8 mi)Turn right onto Atkinson Rd (0.8 mi)Turn right onto Fire Tower RdDestination will be on the right
-
Latitude:34.484475
-
Longitude:-79.033278
-
Coordinates:-79.033278, 34.484475
The Property
-
Property Type:Residential
-
Lot Features:Cleared
-
Property Subtype:Single Family Residence
-
Parcel Number:929607032200
-
Lot Size Acres:2.17
-
Lot Size Area:2.17
-
Lot Size SqFt:94525.2
-
Lot Size Units:Acres
-
Exterior Features:Balcony
-
View:true
Listing Agent
- Contact info:
- Agent phone:
- (910) 824-0780
- Office phone:
- (910) 767-0078
Beds
-
Bedrooms Total:5
Baths
-
Total Baths:5.5
-
Total Baths:5.5
-
Total Baths:6
-
Full Baths:5
-
Half Baths:1
The Listing
-
Special Listing Conditions:Standard
Heating & Cooling
-
Heating:Forced Air
-
Heating:true
-
Cooling:true
Utilities
-
Utilities:Propane
-
Sewer:Other
Appliances
-
Appliances:Dishwasher
The Community
-
Association:false
-
Pool Private:false
Parking
-
Garage:true
-
Garage Spaces:2
-
Attached Garage:true
-
Carport:true
-
Carport Spaces:2
-
Parking Features:Attached
Walk Score®
Provided by WalkScore® Inc.
Walk Score is the most well-known measure of walkability for any address. It is based on the distance to a variety of nearby services and pedestrian friendliness. Walk Scores range from 0 (Car-Dependent) to 100 (Walker’s Paradise).
Bike Score®
Provided by WalkScore® Inc.
Bike Score evaluates a location's bikeability. It is calculated by measuring bike infrastructure, hills, destinations and road connectivity, and the number of bike commuters. Bike Scores range from 0 (Somewhat Bikeable) to 100 (Biker’s Paradise).
Air Pollution Index
Provided by ClearlyEnergy
The air pollution index is calculated by county or urban area using the past three years data. The index ranks the county or urban area on a scale of 0 (best) - 100 (worst) across the United Sates.
Sale history
| Date | Event | Source | Price | % Change |
|---|---|---|---|---|
|
7/3/24
Jul 3, 2024
|
Sold | DMLS | $495,000 | |
|
5/29/24
May 29, 2024
|
Pending | DMLS | $495,000 | |
|
3/26/24
Mar 26, 2024
|
Price Changed | DMLS | $495,000 | -2.0% |




























