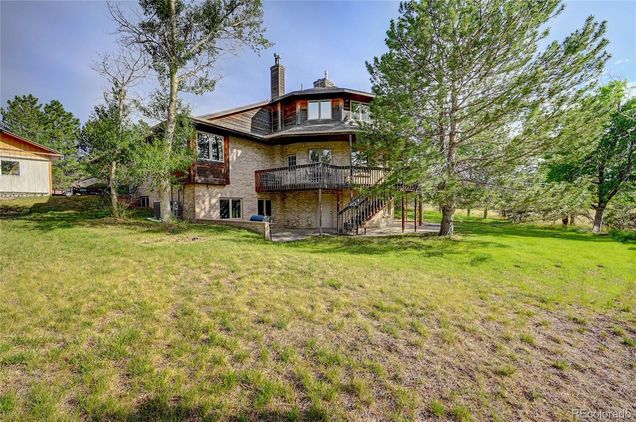21305 E Otero Parkway
Aurora, CO 80016
Map
- 4 beds
- 3 baths
- 3,982 sqft
- ~2 acre lot
- $208 per sqft
- 1990 build
- – on site
More homes
A beautiful home on horse property with impressive woodwork, massive wood beams, and wood floors is an oasis close to the Arapahoe/Douglas County border. Surrounded by more than 200 pine trees, the home is located on 2.4 acres to give it an abundance of peace and serenity. Many windows look out to the beautiful lot. The home offers an open living area with a large family room, formal dining, large second-floor office space and a rec-room with an expansive mountain view. Great kitchen with oak cabinets, granite countertops, stainless appliances, double oven, and gas stove. Main floor master with 5-piece bath including heated flooring and soaking tube. Downstairs you will find a large walk-out basement with three beds and one bath, an additional rec room, and a family room. The third car garage space is also used as a workshop area; the space has a wall heater / cooling unit. There is also a custom shed on the side of the house perfect for extra storage. Enjoy an abundance of wildlife from the large deck or walk-out patio. Don't let this home pass you by. Priced to sell.

Last checked:
As a licensed real estate brokerage, Estately has access to the same database professional Realtors use: the Multiple Listing Service (or MLS). That means we can display all the properties listed by other member brokerages of the local Association of Realtors—unless the seller has requested that the listing not be published or marketed online.
The MLS is widely considered to be the most authoritative, up-to-date, accurate, and complete source of real estate for-sale in the USA.
Estately updates this data as quickly as possible and shares as much information with our users as allowed by local rules. Estately can also email you updates when new homes come on the market that match your search, change price, or go under contract.
Checking…
•
Last updated Oct 15, 2023
•
MLS# 4202545 —
The Building
-
Year Built:1990
-
Construction Materials:Brick, Rock
-
Building Area Total:4144
-
Building Area Source:Appraiser
-
Structure Type:House
-
Roof:Composition
-
Foundation Details:Slab
-
Levels:Two
-
Basement:true
-
Architectural Style:Rustic Contemporary
-
Direction Faces:East
-
Patio And Porch Features:Deck, Front Porch, Patio
-
Window Features:Double Pane Windows
-
Above Grade Finished Area:2686
-
Below Grade Finished Area:1296
Interior
-
Interior Features:Ceiling Fan(s), Eat-in Kitchen, Five Piece Bath, Primary Suite, Vaulted Ceiling(s), Walk-In Closet(s)
-
Flooring:Laminate, Tile, Wood
-
Fireplaces Total:2
-
Fireplace Features:Family Room, Great Room
Room Dimensions
-
Living Area:3982
Financial & Terms
-
Ownership:Individual
-
Possession:Close Plus 3 to 5 Days
Location
-
Latitude:39.56745902
-
Longitude:-104.74010542
The Property
-
Property Type:Residential
-
Property Subtype:Single Family Residence
-
Parcel Number:031747970
-
Zoning:R-A
-
Lot Features:Level, Many Trees, Secluded
-
Lot Size Area:2.39
-
Lot Size Acres:2.39
-
Lot Size SqFt:104,108 Sqft
-
Lot Size Units:Acres
-
Exclusions:All personal property.Washer and dryer. All shelving in the garage including mounted/attached. Workbench. Peg Boards. Freezer in garage.
-
View:City, Mountain(s)
-
Fencing:Partial
-
Road Frontage Type:Public
-
Road Surface Type:Paved
Listing Agent
- Contact info:
- Agent phone:
- (303) 564-6988
- Office phone:
- (720) 515-0248
Taxes
-
Tax Year:2021
-
Tax Annual Amount:$5,750
Beds
-
Bedrooms Total:4
-
Main Level Bedrooms:1
-
Basement Level Bedrooms:3
Baths
-
Total Baths:3
-
Full Baths:2
-
Three Quarter Baths:1
-
Main Level Baths:2
-
Basement Level Baths:1
The Listing
Heating & Cooling
-
Heating:Forced Air
-
Cooling:Central Air
Utilities
-
Sewer:Septic Tank
-
Water Included:Yes
-
Water Source:Public
Appliances
-
Appliances:Cooktop, Dishwasher, Disposal, Double Oven, Microwave, Refrigerator
Schools
-
Elementary School:Creekside
-
Elementary School District:Cherry Creek 5
-
Middle Or Junior School:Liberty
-
Middle Or Junior School District:Cherry Creek 5
-
High School:Grandview
-
High School District:Cherry Creek 5
The Community
-
Subdivision Name:Travois
-
Association Amenities:Trail(s)
-
Association:true
-
Association Name:Travois
-
Association Fee:$190
-
Association Fee Frequency:Annually
-
Association Fee Annual:$190
-
Association Fee Total Annual:$190
-
Senior Community:false
Parking
-
Parking Total:3
-
Attached Garage:true
-
Garage Spaces:3
Soundscore™
Provided by HowLoud
Soundscore is an overall score that accounts for traffic, airport activity, and local sources. A Soundscore rating is a number between 50 (very loud) and 100 (very quiet).
Air Pollution Index
Provided by ClearlyEnergy
The air pollution index is calculated by county or urban area using the past three years data. The index ranks the county or urban area on a scale of 0 (best) - 100 (worst) across the United Sates.








































