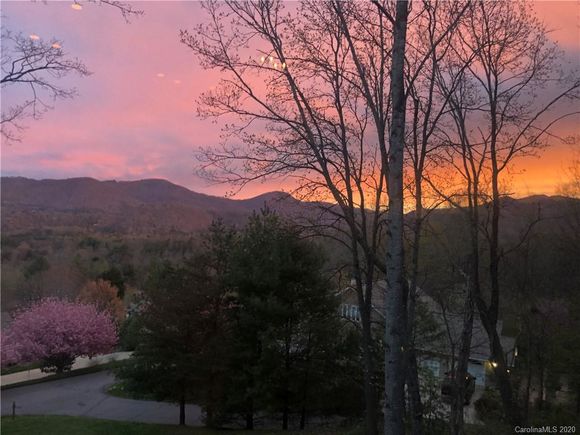213 Eastmoor Drive
Asheville, NC 28805
- 3 beds
- 3 baths
- 4,154 sqft
- ~1 acre lot
- $165 per sqft
- 1991 build
- – on site
More homes
Enjoy the scenic drive along the Swannanoa river to the Eastmoor community, less than 15min to downtown. This meticulously maintained stunning home is nestled at the pinnacle, providing year round majestic west facing mountain views from almost every room. River access from common area. Functional floor plan offers room for an active family or multi- generational living. The recent updates are extensive, from heated flooring, honed granite, bathrooms -Please see attached list. A true 5 bd, but a 3bdr septic. This is a rare combination of size, layout, central location, expansive views, low HOA, beautiful updates at a price per s/f that makes this an unmatched value in the Asheville market. Listed 27K below appraisal! - done on 5/8/2020.

Last checked:
As a licensed real estate brokerage, Estately has access to the same database professional Realtors use: the Multiple Listing Service (or MLS). That means we can display all the properties listed by other member brokerages of the local Association of Realtors—unless the seller has requested that the listing not be published or marketed online.
The MLS is widely considered to be the most authoritative, up-to-date, accurate, and complete source of real estate for-sale in the USA.
Estately updates this data as quickly as possible and shares as much information with our users as allowed by local rules. Estately can also email you updates when new homes come on the market that match your search, change price, or go under contract.
Checking…
•
Last updated Aug 24, 2023
•
MLS# 3616665 —
The Building
-
Year Built:1991
-
New Construction:false
-
Construction Type:Site Built
-
Subtype:Single Family Residence
-
Construction Materials:Stone,Wood Siding
-
Architectural Style:Modern
-
Roof:Shingle
-
Foundation Details:Basement Fully Finished,Basement Inside Entrance,Basement Outside Entrance,Slab
-
Porch:Deck,Front,Patio
-
Doors & Windows:g-Insulated Door(s),Insulated Windows
-
Accessibility Features:2 or More Access Exits,Hall Width 36 Inches or More,Kitchen 60 Inch Turning Radius,Kitchen Low Cabinetry
-
Building Area Total:4154
-
SqFt Lower:2048
Interior
-
Features:Attic Stairs Pulldown,Built-Ins,Cable Available,Pantry,Skylight(s),Vaulted Ceiling,Walk-In Closet(s),Window Treatments
-
Flooring:Tile,Wood
-
Foyer Level:Main
-
Living Area:4154
-
Living Room Level:Main
-
Kitchen Level:Main
-
Dining Area Level:Main
-
Dining Room Level:Main
-
Breakfast Room Level:Main
-
Pantry Level:Main
-
Family Room Level:Lower
-
Sitting Room Level:Main
-
Office Level:Lower
-
Utility Room Level:Lower
-
Laundry Level:Lower
-
Fireplace:true
-
Fireplace Features:Wood Burning Stove
-
Room Type:Breakfast Room,Dining Area,Dining Room,Foyer,Kitchen,Living Room,Master Bedroom,Pantry,Sitting Room,Bedroom 1,Bedroom 2,Bathroom 1,Bedroom 3,Family Room,Laundry,Office,Utility Room
Location
-
Latitude:35.596368
-
Longitude:-82.455084
-
Elevation:2000
The Property
-
Type:Residential
-
Lot Features:Cleared,Corner Lot,Long Range View,Mountain View,Paved,Private,Sloped,Wooded,Wooded,Year Round View
-
Lot Size Dimensions:41820
-
Lot Size Area:1
-
Zoning Description:Res
-
Zoning:R-1
-
Exterior Features:Fire Pit,Wired Internet Available
-
Waterfront Features:Other
-
Structure Type:1.5 Story/Basement
-
Road Responsibility:Private Maintained Road
-
Road Surface Type:Concrete
Listing Agent
- Contact info:
- Office phone:
- (828) 254-7253
Taxes
-
Parcel Number:9678-39-0875-00000
-
Tax Assessed Value:512700
Beds
-
Bedrooms Total:3
-
Beds Total:3
-
Beds Total:2
-
Master Bedroom Level:Main
-
Bedroom 1 Level:Main
-
Bedroom 2 Level:Main
-
Bedroom 3 Level:Lower
Baths
-
Baths:3
-
Full Baths:3
-
Full Baths:2
-
Full Baths:1
-
Bathroom 1 Level:Lower
The Listing
-
Special Listing Conditions:None
Heating & Cooling
-
Heating:Heat Pump,Heat Pump,Multizone A/C,MultiZone Heat,Wood Stove
Utilities
-
Sewer:Septic Installed
-
Water Source:Public
-
Water Heater:Electric
Appliances
-
Appliances:Cable Prewire,Ceiling Fan(s),Electric Cooktop,Dishwasher,Disposal,Double Oven,Electric Dryer Hookup,Electric Oven,Electric Range,Exhaust Hood,Freezer,g-Dual Flush Toilets
-
Laundry Features:Lower Level
Schools
-
Elementary School:WD Williams
-
Middle School:Charles D Owen
-
High School:Charles D Owen
The Community
-
Subdivision Name:Eastmoor
-
Community Features:Picnic Area,Walking Trails
-
Association Name:no
-
Association Fee:$475
-
Association Fee Paid:Annually
-
HOA Subject To:Required
Parking
-
Parking Features:Garage - 2 Car
-
Main Level Garage:Yes
-
SqFt Garage:585
Walk Score®
Provided by WalkScore® Inc.
Walk Score is the most well-known measure of walkability for any address. It is based on the distance to a variety of nearby services and pedestrian friendliness. Walk Scores range from 0 (Car-Dependent) to 100 (Walker’s Paradise).
Soundscore™
Provided by HowLoud
Soundscore is an overall score that accounts for traffic, airport activity, and local sources. A Soundscore rating is a number between 50 (very loud) and 100 (very quiet).
Air Pollution Index
Provided by ClearlyEnergy
The air pollution index is calculated by county or urban area using the past three years data. The index ranks the county or urban area on a scale of 0 (best) - 100 (worst) across the United Sates.
Max Internet Speed
Provided by BroadbandNow®
View a full reportThis is the maximum advertised internet speed available for this home. Under 10 Mbps is in the slower range, and anything above 30 Mbps is considered fast. For heavier internet users, some plans allow for more than 100 Mbps.
Sale history
| Date | Event | Source | Price | % Change |
|---|---|---|---|---|
|
6/24/20
Jun 24, 2020
|
Sold | CMLS | $686,500 | -1.6% |
|
5/15/20
May 15, 2020
|
Sold Subject To Contingencies | CMLS | $698,000 | |
|
5/8/20
May 8, 2020
|
Listed / Active | CMLS | $698,000 | 51.7% (17.4% / YR) |



