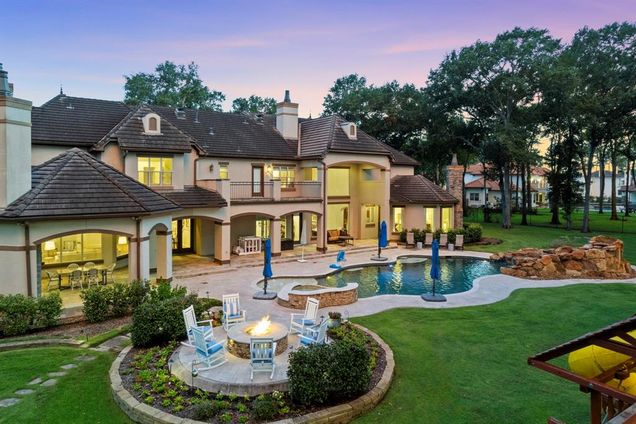2127 Countryshire Lane
Richmond, TX 77406
Map
- 5 beds
- 8 baths
- 6,912 sqft
- ~2 acre lot
- $344 per sqft
- 2009 build
- – on site
More homes
Stately Tudor Style Country Estate situated on a private, secluded 2 acre culdesac forested lot in Exclusive Rolling Creek, one or Richmond/Katy/West Houston's most exclusive gated communities. This sprawling paradise boasts outdoor living at it's finest w/pool/spa/rock waterfall, huge covered back patio w/outdoor kit/fireplace/firepit, balcony, PLUS resurfaced & extended LIGHTED Tennis/Pickle Ball/Basketball court. Long circular driveway leads to knotty alder style entry set in a gorgeous stone/stucco elevation. Automatic security driveway gate leads to 4-car epoxy garage & plenty of extra parking for large festive gatherings! Two story formal entry w/winding wrought iron stairs w/magnificent views through formal living to expansive backyard. Design features include coiffured wood beam ceilings, custom remodeled fireplaces (3), 8ft solid core drs & much more! High end features inc Victoria and Albert tub, Wolf double convection ovens, Paris Ceramics Floors. Low tax rate! NO FLOODING!

Last checked:
As a licensed real estate brokerage, Estately has access to the same database professional Realtors use: the Multiple Listing Service (or MLS). That means we can display all the properties listed by other member brokerages of the local Association of Realtors—unless the seller has requested that the listing not be published or marketed online.
The MLS is widely considered to be the most authoritative, up-to-date, accurate, and complete source of real estate for-sale in the USA.
Estately updates this data as quickly as possible and shares as much information with our users as allowed by local rules. Estately can also email you updates when new homes come on the market that match your search, change price, or go under contract.
Checking…
•
Last updated Jul 15, 2025
•
MLS# 82102444 —
The Building
-
Year Built:2009
-
Year Built Source:Appraisal District
-
Architectural Style:English
-
New Construction:false
-
Construction Materials:Stone
-
Structure Type:Free Standing
-
Roof:Tile
-
Foundation Details:Slab on Builders Pier
-
Exterior Features:Back Green Space
-
Door Features:Insulated Doors
-
Window Features:Insulated/Low-E windows
-
Patio And Porch Features:Covered
Interior
-
Interior Features:2 Staircases, Balcony, Crown Molding, Formal Entry/Foyer, High Ceilings, Wet Bar, 2 Primary Bedrooms,En-Suite Bath,Primary Bed - 1st Floor,Primary Bed - 2nd Floor,Sitting Area,Split Plan,Walk-In Closet(s)
-
Kitchen Features:Breakfast Bar, Kitchen Island, Kitchen open to Family Room, Pantry, Pot Filler, Pots/Pans Drawers, Soft Closing Cabinets, Soft Closing Drawers, Under Cabinet Lighting, Walk-in Pantry
-
Fireplace:true
-
Fireplaces Total:3
-
Fireplace Features:Outside
-
Laundry Features:Electric Dryer Hookup
-
Flooring:Carpet
-
Living Area:6912
-
Living Area Units:Square Feet
-
Stories:2
-
Countertops:Granite/Quartzite
Financial & Terms
-
Ownership:Full Ownership
-
Listing Terms:Cash
Location
-
Longitude:-95.804798
-
Latitude:29.667223
The Property
-
Property Type:Residential
-
Property Sub Type:Single Family Residence
-
Parcel Number:6615010010060901
-
Lot Features:Back Yard
-
Lot Size Area:2.07
-
Lot Size Acres:2.07
-
Lot Size Square Feet:90,169 Sqft
-
Lot Size Units:Acres
-
Lot Size Source:Appraisal District
-
Fencing:Back Yard
-
Road Surface Type:Concrete
-
Direction Faces:South
Listing Agent
- Contact info:
- Agent phone:
- 1(832) 687-6366
- Office phone:
- (281) 220-2100
Taxes
-
Tax Year:2023
-
Tax Annual Amount:$32,932
Beds
-
Bedrooms Total:5
Baths
-
Bathrooms Full:4
-
Bathrooms Half:4
-
Bathrooms Total:8
-
Master Bathroom Features:Half Bath, Hollywood Bath, Vanity Area
The Listing
Heating & Cooling
-
Cooling:Ceiling Fan(s)
-
Cooling:true
-
Heating:Natural Gas
-
Heating:true
Utilities
-
Sewer:Septic Tank
-
Water Source:Well
Appliances
-
Appliances:Disposal
Schools
-
Elementary School:Bentley Elementary School
-
Middle School:Henry Wertheimer Junior High School
-
High School District:33 - Lamar Consolidated
-
High School:Foster High School
The Community
-
Subdivision Name:Rolling Creek
-
Association:true
-
Association Name:Rolling Creek HOA
-
Association Fee:$2,400
-
Association Fee Frequency:Annually
-
Pool Features:Gunite
-
Pool Area:false
-
Pool Private:true
Parking
-
Parking Features:Attached
-
Parking Total:4
-
Garage:true
-
Garage Spaces:4
-
Attached Garage:true
-
Carport:false
-
Covered Spaces:4
Walk Score®
Provided by WalkScore® Inc.
Walk Score is the most well-known measure of walkability for any address. It is based on the distance to a variety of nearby services and pedestrian friendliness. Walk Scores range from 0 (Car-Dependent) to 100 (Walker’s Paradise).
Bike Score®
Provided by WalkScore® Inc.
Bike Score evaluates a location's bikeability. It is calculated by measuring bike infrastructure, hills, destinations and road connectivity, and the number of bike commuters. Bike Scores range from 0 (Somewhat Bikeable) to 100 (Biker’s Paradise).
Air Pollution Index
Provided by ClearlyEnergy
The air pollution index is calculated by county or urban area using the past three years data. The index ranks the county or urban area on a scale of 0 (best) - 100 (worst) across the United Sates.


