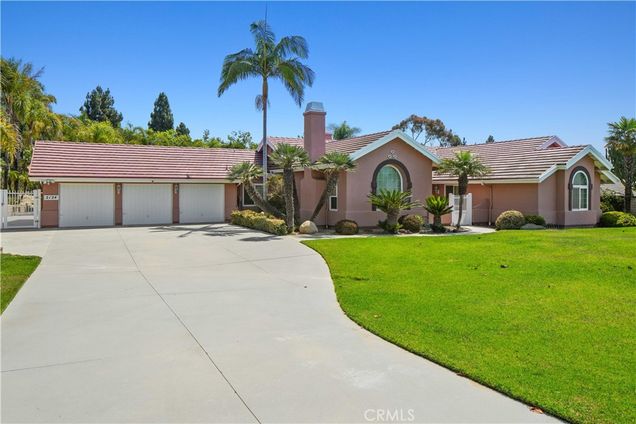2124 Cervato Drive
Camarillo, CA 93012
Map
- 4 beds
- 3 baths
- 2,584 sqft
- ~3/4 acre lot
- $657 per sqft
- 1989 build
- – on site
Located in the Regency subdivision, one of the most sought after neighborhoods in Camarillo, this well maintained single story home sits on an over half acre lot with lovely mountain views. Featuring 3 fountains and ponds, the front and rear yards invite you to enjoy extensive hardscaped paths, a large gazebo, and ample grass and patio for entertaining. A grand foyer entrance contains double french doors that open on to the informal great room with fireplace. In the left wing of the home a breakfast nook, formal dining area and powder room enhance your entertainment options. The property has a three car garage and separate laundry room both with pedestrian doors to the back yard. The right wing off the foyer contains 4 bedrooms. The largest opens onto back yard through double french doors and features a fireplace, walk in closet and ensuite bath with shower and tub accomodations. Two other bedrooms and a dressing room/fourth bedrooms complete the single story floor plan.

Last checked:
As a licensed real estate brokerage, Estately has access to the same database professional Realtors use: the Multiple Listing Service (or MLS). That means we can display all the properties listed by other member brokerages of the local Association of Realtors—unless the seller has requested that the listing not be published or marketed online.
The MLS is widely considered to be the most authoritative, up-to-date, accurate, and complete source of real estate for-sale in the USA.
Estately updates this data as quickly as possible and shares as much information with our users as allowed by local rules. Estately can also email you updates when new homes come on the market that match your search, change price, or go under contract.
Checking…
•
Last updated Jul 16, 2025
•
MLS# SR25159234 —
This home is listed in more than one place. See it here.
The Building
-
Year Built:1989
-
Year Built Source:Assessor
-
New Construction:No
-
Total Number Of Units:1
-
Architectural Style:Spanish
-
Roof:Spanish Tile
-
Structure Type:House
-
Stories Total:1
-
Entry Level:1
-
Common Walls:No Common Walls
Interior
-
Features:Cathedral Ceiling(s), Ceiling Fan(s), Intercom, Open Floorplan, Pantry, Recessed Lighting, Stone Counters
-
Levels:One
-
Entry Location:Front
-
Eating Area:Breakfast Nook
-
Room Type:Dressing Area, Entry, Family Room, Formal Entry, Foyer, Great Room, Kitchen, Laundry, Living Room
-
Living Area Units:Square Feet
-
Living Area Source:Assessor
-
Fireplace:Yes
-
Fireplace:Living Room, Primary Bedroom
-
Laundry:Dryer Included, Individual Room, Inside, Washer Included
-
Laundry:1
Room Dimensions
-
Living Area:2584.00
Financial & Terms
-
Disclosures:CC And R's, Death On Property < 3 yrs
Location
-
Directions:Santa Rosa to Upland to Paseo Noche to Cervato
-
Latitude:34.23870800
-
Longitude:-118.98055700
The Property
-
Property Type:Residential
-
Subtype:Single Family Residence
-
Zoning:RE30AV
-
Lot Features:Back Yard, Front Yard, Landscaped, Lawn
-
Lot Size Area:28357.0000
-
Lot Size Acres:0.6510
-
Lot Size SqFt:28357.00
-
Lot Size Source:Assessor
-
View:1
-
View:Hills, Neighborhood
-
Fencing:Block
-
Fence:Yes
-
Road Frontage:City Street
-
Road Surface Type:Paved
-
Additional Parcels:No
-
Other Structures:Gazebo
-
Land Lease:No
-
Lease Considered:No
Listing Agent
- Contact info:
- No listing contact info available
Taxes
-
Tax Census Tract:53.06
-
Tax Tract:322404
-
Tax Lot:108
Beds
-
Total Bedrooms:4
-
Main Level Bedrooms:4
Baths
-
Total Baths:3
-
Bathroom Features:Bathtub, Shower, Shower in Tub, Double Sinks in Primary Bath, Privacy toilet door, Vanity area
-
Full & Three Quarter Baths:2
-
Main Level Baths:3
-
Full Baths:2
-
Half Baths:1
The Listing
-
Special Listing Conditions:Trust
-
Parcel Number:1720170535
Heating & Cooling
-
Heating:1
-
Heating:Central, Fireplace(s), Forced Air
-
Cooling:Yes
-
Cooling:Central Air
Utilities
-
Sewer:Public Sewer
-
Water Source:Public
Appliances
-
Appliances:Built-In Range, Convection Oven, Dishwasher, Disposal, Water Purifier, Water Softener
-
Included:Yes
Schools
-
High School District:Pleasant Valley
The Community
-
Subdivision:Other (OTHR)
-
Subdivision:Regency
-
Neighborhood:Regency
-
Features:Foothills, Suburban
-
Association:No
-
Pool:None
-
Senior Community:No
-
Private Pool:No
-
Assessments:No
-
Assessments:None
Parking
-
Parking:Yes
-
Parking:Driveway, Concrete, Garage Faces Front, Garage - Three Door, RV Potential
-
Parking Spaces:3.00
-
Attached Garage:Yes
-
Garage Spaces:3.00
Monthly cost estimate

Asking price
$1,700,000
| Expense | Monthly cost |
|---|---|
|
Mortgage
This calculator is intended for planning and education purposes only. It relies on assumptions and information provided by you regarding your goals, expectations and financial situation, and should not be used as your sole source of information. The output of the tool is not a loan offer or solicitation, nor is it financial or legal advice. |
$9,102
|
| Taxes | N/A |
| Insurance | $467 |
| Utilities | $179 See report |
| Total | $9,748/mo.* |
| *This is an estimate |
Soundscore™
Provided by HowLoud
Soundscore is an overall score that accounts for traffic, airport activity, and local sources. A Soundscore rating is a number between 50 (very loud) and 100 (very quiet).
Air Pollution Index
Provided by ClearlyEnergy
The air pollution index is calculated by county or urban area using the past three years data. The index ranks the county or urban area on a scale of 0 (best) - 100 (worst) across the United Sates.
Sale history
| Date | Event | Source | Price | % Change |
|---|---|---|---|---|
|
7/16/25
Jul 16, 2025
|
Listed / Active | CRMLS_CA | $1,700,000 |









































