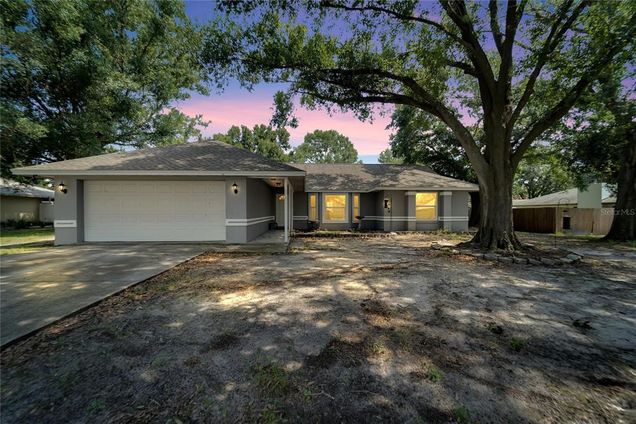2122 Groveglen Lane N
LAKELAND, FL 33813
Map
- 4 beds
- 2 baths
- 1,860 sqft
- 15,120 sqft lot
- $201 per sqft
- 1990 build
- – on site
More homes
This stunning 4-bedroom, 2-bath residence offers a luxurious and comfortable living experience, complete with an inviting screen-in pool. Located in a desirable neighborhood, this property boasts numerous features that will capture your heart. Step inside and be greeted by the spacious open living room and dining room combo, ideal for entertaining guests or enjoying quality family time. The abundance of natural light that floods the room creates an inviting and warm ambiance. The kitchen is a chef's delight, showcasing beautiful solid wood cabinets that provide ample storage space for all your culinary needs. Prepare delicious meals while appreciating the tasteful design and functionality of this culinary haven. Unwind in the master bedroom, featuring a generous walk-in closet that offers plenty of room for your wardrobe. The master bath provides a tranquil oasis, allowing you to relax and rejuvenate after a long day. Step outside into the backyard and discover a private oasis. The fenced yard ensures privacy and security, making it the perfect space for children to play or pets to roam freely. Additionally, a storage shed is available, providing convenient storage solutions for your belongings. This home has been thoughtfully updated, ensuring peace of mind for the fortunate new owner. The roof was replaced in 2015, guaranteeing durability and protection. The A/C unit was upgraded in 2018, offering energy-efficient cooling during those hot summer months. Furthermore, the windows were recently upgraded in 2018, enhancing energy efficiency and adding an elegant touch. The pool pump was also replaced in 2021, ensuring pristine waters for all your outdoor activities. This property offers convenient access to schools, parks, shopping centers, and more. With its desirable features and prime location, this home won't stay on the market for long. Don't miss your chance to own this incredible 4-bedroom, 2-bath home with a screen-in pool. Schedule a showing today and experience the epitome of comfort and luxury in this remarkable property.

Last checked:
As a licensed real estate brokerage, Estately has access to the same database professional Realtors use: the Multiple Listing Service (or MLS). That means we can display all the properties listed by other member brokerages of the local Association of Realtors—unless the seller has requested that the listing not be published or marketed online.
The MLS is widely considered to be the most authoritative, up-to-date, accurate, and complete source of real estate for-sale in the USA.
Estately updates this data as quickly as possible and shares as much information with our users as allowed by local rules. Estately can also email you updates when new homes come on the market that match your search, change price, or go under contract.
Checking…
•
Last updated Sep 15, 2024
•
MLS# L4937904 —
The Building
-
Year Built:1990
-
New Construction:false
-
Construction Materials:Block
-
Levels:One
-
Stories Total:1
-
Roof:Shingle
-
Foundation Details:Slab
-
Building Area Total:2652
-
Building Area Units:Square Feet
-
Building Area Source:Public Records
Interior
-
Interior Features:Cathedral Ceiling(s)
-
Flooring:Carpet
-
Fireplace:false
Room Dimensions
-
Living Area:1860
-
Living Area Units:Square Feet
-
Living Area Source:Public Records
Location
-
Directions:FROM 540A TURN NORTH ON LAKELAND HIGHLANDS BLVD. TURN WEST ON GROVEGLEN @ STOP SIGN TURN RIGHT THE HOUSE IS ON YOUR RIGHT
-
Latitude:27.956351
-
Longitude:-81.924864
-
Coordinates:-81.924864, 27.956351
The Property
-
Parcel Number:242917285351000180
-
Property Type:Residential
-
Property Subtype:Single Family Residence
-
Lot Size Acres:0.35
-
Lot Size Area:15120
-
Lot Size SqFt:15120
-
Lot Size Dimensions:112 x 135
-
Lot Size Units:Square Feet
-
Total Acres:1/4 to less than 1/2
-
Direction Faces:South
-
View:false
-
Exterior Features:Storage
-
Fencing:Wood
-
Water Source:Public
-
Road Surface Type:Asphalt
-
Flood Zone Code:X
-
Additional Parcels:false
-
Homestead:true
-
Lease Restrictions:false
-
Land Lease:false
Listing Agent
- Contact info:
- Agent phone:
- (863) 660-3919
- Office phone:
- (863) 940-4850
Taxes
-
Tax Year:2022
-
Tax Lot:18
-
Tax Legal Description:GROVEGLEN SUBDIVISION PB 76 PG 47 LOT 18
-
Tax Book Number:76-47
-
Tax Annual Amount:$1,577.96
Beds
-
Bedrooms Total:4
Baths
-
Total Baths:2
-
Total Baths:2
-
Full Baths:2
The Listing
-
Special Listing Conditions:None
Heating & Cooling
-
Heating:Central
-
Heating:true
-
Cooling:Central Air
-
Cooling:true
Utilities
-
Utilities:Cable Connected
-
Sewer:Septic Tank
Appliances
-
Appliances:Dishwasher
-
Laundry Features:Inside
The Community
-
Subdivision Name:GROVEGLEN SUB
-
Senior Community:false
-
Waterview:false
-
Water Access:false
-
Waterfront:false
-
Pool Private:true
-
Pool Features:Gunite
-
Association:false
-
Ownership:Fee Simple
-
Association Approval Required:false
Parking
-
Garage:true
-
Attached Garage:true
-
Garage Spaces:2
-
Carport:false
-
Covered Spaces:2
Extra Units
-
Other Structures:Storage
Walk Score®
Provided by WalkScore® Inc.
Walk Score is the most well-known measure of walkability for any address. It is based on the distance to a variety of nearby services and pedestrian friendliness. Walk Scores range from 0 (Car-Dependent) to 100 (Walker’s Paradise).
Soundscore™
Provided by HowLoud
Soundscore is an overall score that accounts for traffic, airport activity, and local sources. A Soundscore rating is a number between 50 (very loud) and 100 (very quiet).
Air Pollution Index
Provided by ClearlyEnergy
The air pollution index is calculated by county or urban area using the past three years data. The index ranks the county or urban area on a scale of 0 (best) - 100 (worst) across the United Sates.
Sale history
| Date | Event | Source | Price | % Change |
|---|---|---|---|---|
|
7/31/23
Jul 31, 2023
|
Sold | STELLAR_MLS | $375,000 | 2.5% |
|
6/23/23
Jun 23, 2023
|
Pending | STELLAR_MLS | $366,000 | |
|
6/21/23
Jun 21, 2023
|
Price Changed | STELLAR_MLS | $366,000 | 8.9% |


