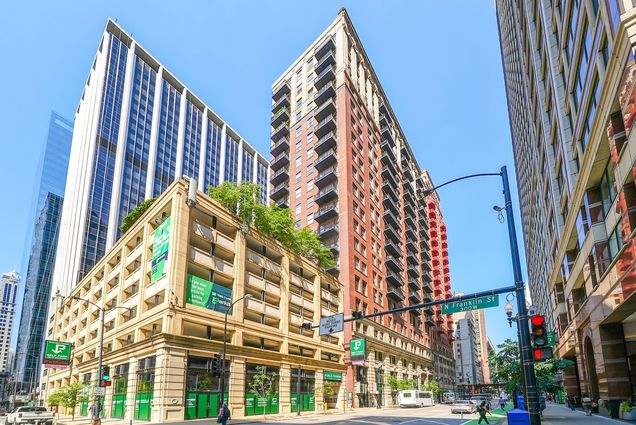212 W Washington Street Unit 2109
Chicago, IL 60606
Map
- 2 beds
- 2 baths
- – sqft
- 1913 build
- – on site
More homes
Welcome to the exquisite City Center Club at 212 W Washington St! Step into this stunning, renovated PENTHOUSE unit boasting 2 fully enclosed bedrooms and 2 full baths. The home showcases classic charm with modern upgrades including 9.5 ceilings and 5" wide plank hardwood floors throughout. Flooded with natural light, the entire living space features a remarkable wall of windows capturing the morning and afternoon sunlight. Step into your dream kitchen featuring soft-close cabinetry, quartz countertops with a striking waterfall island, glass tile backsplash, stainless-steel appliances, and tasteful designer light fixtures and hardware. The expansive living room and dining area, adorned with a gas fireplace, floor-to-ceiling windows, and ample space for a sizable dining table, opens up to a West facing balcony providing breathtaking City views, including the iconic Bank of America Tower. Both bedrooms have been thoughtfully enclosed with glass for maximum privacy and both have ensuite bathrooms. Other notable features include new designer in-unit/washer dryer, all light switches dimmable with wifi access, storage locker, and deeded parking space additional 35k. Well managed building offers exceptional amenities, including 24-hour door staff & security, a newly painted and equipped fitness center, sundeck, on-site package delivery, bike storage, and efficient on-site management. Prime location just steps to the El Station, Metra is Walking Distance, Close to the River Walk, The Art Institute, Millennium Park, best restaurants, shops & more! Take a 3D Tour, CLICK on the 3D BUTTON & Walk Around. Watch a Custom Drone Video Tour, Click on Video Button!


Last checked:
As a licensed real estate brokerage, Estately has access to the same database professional Realtors use: the Multiple Listing Service (or MLS). That means we can display all the properties listed by other member brokerages of the local Association of Realtors—unless the seller has requested that the listing not be published or marketed online.
The MLS is widely considered to be the most authoritative, up-to-date, accurate, and complete source of real estate for-sale in the USA.
Estately updates this data as quickly as possible and shares as much information with our users as allowed by local rules. Estately can also email you updates when new homes come on the market that match your search, change price, or go under contract.
Checking…
•
Last updated Apr 13, 2025
•
MLS# 11865254 —
The Building
-
Year Built:1913
-
Rebuilt:No
-
New Construction:false
-
Basement:None
-
Exterior Features:Balcony, Deck, Dog Run
-
Disability Access:No
-
Stories Total:21
-
Living Area Source:Not Reported
Interior
-
Room Type:Balcony/Porch/Lanai, Foyer
-
Rooms Total:5
-
Interior Features:Hardwood Floors, Laundry Hook-Up in Unit, Storage, Built-in Features
-
Fireplaces Total:1
-
Fireplace Features:Gas Log, Gas Starter
-
Fireplace Location:Living Room
-
Laundry Features:In Unit
Location
-
Directions:LOCATED BETWEEN FRANKLIN & WELLS
-
Location:13295
-
Location:86831
The Property
-
Parcel Number:17094440351297
-
Property Type:Residential
-
Location:N
-
Lot Size Dimensions:COMMON
-
Rural:N
-
Waterfront:false
-
Additional Parcels:true
Listing Agent
- Contact info:
- Agent phone:
- (708) 250-2696
- Office phone:
- (773) 585-5385
Taxes
-
Tax Year:2021
-
Tax Annual Amount:8846.81
Beds
-
Bedrooms Total:2
-
Bedrooms Possible:2
Baths
-
Baths:2
-
Full Baths:2
The Listing
-
Short Sale:Not Applicable
-
Special Listing Conditions:List Broker Must Accompany
Heating & Cooling
-
Heating:Natural Gas, Forced Air
-
Cooling:Central Air
Utilities
-
Sewer:Public Sewer
-
Electric:Circuit Breakers
-
Water Source:Lake Michigan
Appliances
-
Appliances:Range, Microwave, Dishwasher, Refrigerator, Washer, Dryer, Disposal, Stainless Steel Appliance(s)
Schools
-
Elementary School:South Loop Elementary School
-
Elementary School District:299
-
Middle Or Junior School:South Loop Elementary School
-
Middle Or Junior School District:299
-
High School:Phillips Academy High School
-
High School District:299
The Community
-
Subdivision Name:City Center Club
-
Pets Allowed:Cats OK, Dogs OK, Number Limit, Size Limit
-
Association Amenities:Door Person, Elevator(s), Exercise Room, On Site Manager/Engineer, Sundeck, Receiving Room, Service Elevator(s)
-
Association Fee:966
-
Association Fee Includes:Heat, Air Conditioning, Water, Gas, Insurance, Doorman, TV/Cable, Exercise Facilities, Exterior Maintenance, Scavenger, Snow Removal, Internet
-
Association Fee Frequency:Monthly
-
Master Assoc Fee Frequency:Not Required
Parking
-
Garage Type:Attached
-
Garage Spaces:2
-
Garage Onsite:Yes
-
Garage Ownership:Deeded Sold Separately
Walk Score®
Provided by WalkScore® Inc.
Walk Score is the most well-known measure of walkability for any address. It is based on the distance to a variety of nearby services and pedestrian friendliness. Walk Scores range from 0 (Car-Dependent) to 100 (Walker’s Paradise).
Soundscore™
Provided by HowLoud
Soundscore is an overall score that accounts for traffic, airport activity, and local sources. A Soundscore rating is a number between 50 (very loud) and 100 (very quiet).
Sale history
| Date | Event | Source | Price | % Change |
|---|---|---|---|---|
|
9/28/23
Sep 28, 2023
|
Sold | MRED | $360,000 | 2.9% |
|
9/11/23
Sep 11, 2023
|
Pending | MRED | $349,724 | |
|
8/21/23
Aug 21, 2023
|
Listed / Active | MRED | $349,724 | -8.0% (-3.0% / YR) |

























