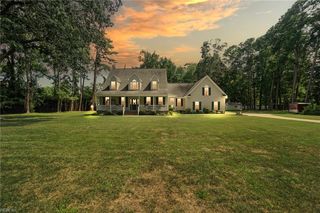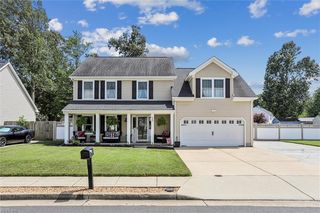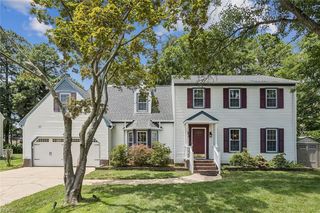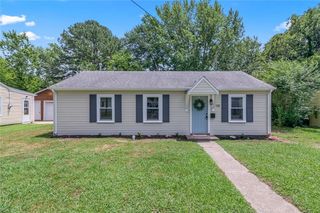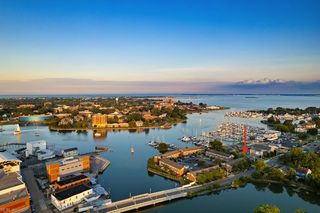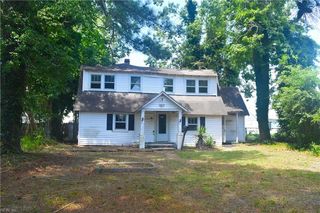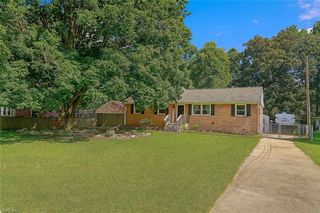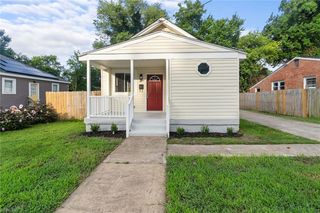212 Kove Drive is no longer available, but here are some other homes you might like:
-
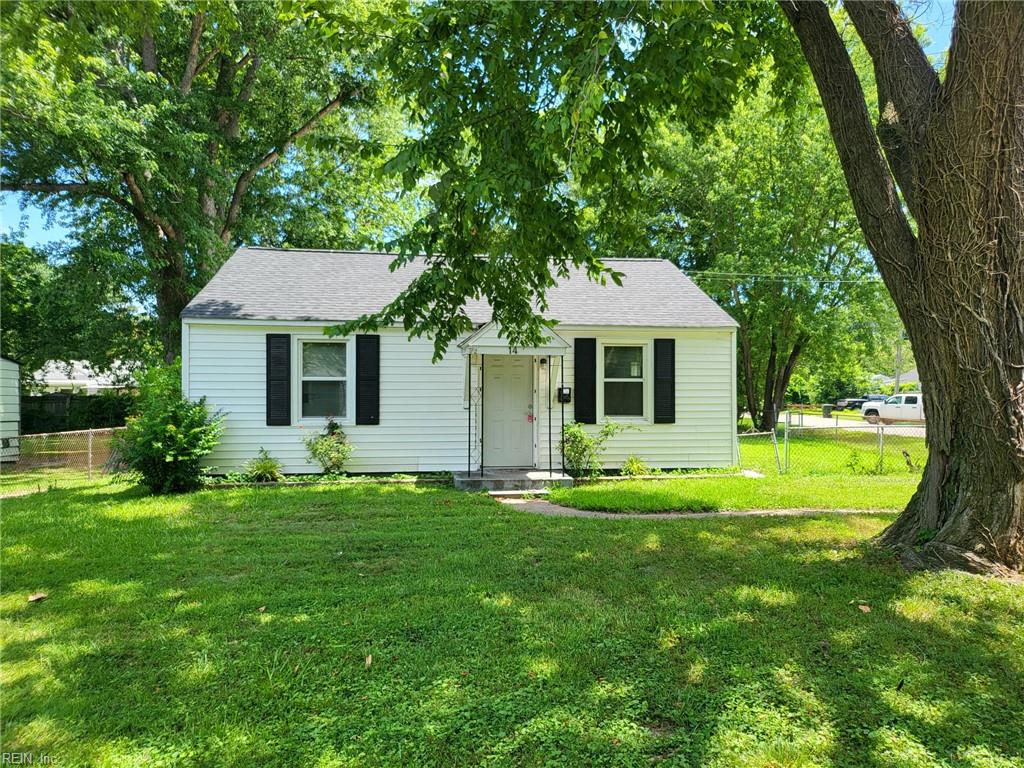 23 photos
23 photos
-
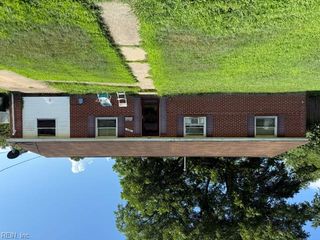 11 photos
11 photos
-
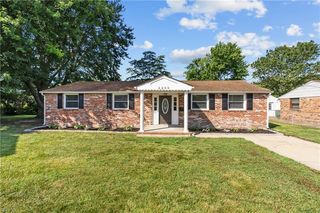 18 photos
18 photos House For Sale2200 McSweeney Circle, Hampton, VA
House For Sale2200 McSweeney Circle, Hampton, VA$310,000
- 4 beds
- 2 baths
- 1,659 sqft
- 10,180 sqft lot
-
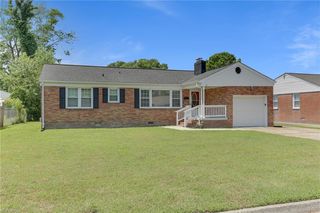 13 photos
13 photos
-
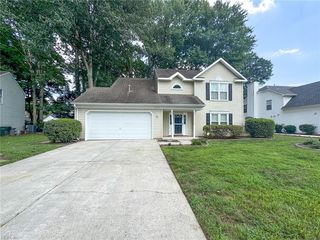 Open Sat 7/19 10am-1pm41 photos
Open Sat 7/19 10am-1pm41 photos
-
![]() 46 photos
46 photos
-
![]() 50 photos
50 photos
-
![]() 41 photos
41 photos
-
![]() Open Sat 7/19 12pm-2pm23 photos
Open Sat 7/19 12pm-2pm23 photos
-
![]() 40 photos
40 photos
-
![]() 1 photo
1 photo
-
![]() 1 photo
1 photo
-
![]() 21 photos
21 photos
-
![]() 2 photos
2 photos
-
![]() 1 photo
1 photo
- End of Results
-
No homes match your search. Try resetting your search criteria.
Reset search
Nearby Neighborhoods
- Briarfield Homes for Sale
- Buckroe Beach Homes for Sale
- Coliseum Central Homes for Sale
- Coliseum Crossroads Homes for Sale
- Downtown Hampton Homes for Sale
- Farmington Homes for Sale
- Fox Hill Homes for Sale
- Hampton Roads Center Homes for Sale
- North Phoebus Homes for Sale
- Northampton Homes for Sale
- Old North Hampton-Langley Homes for Sale
- Olde Hampton Homes for Sale
- Pheobus Homes for Sale
- Phoebus Homes for Sale
- South Phoebus Homes for Sale
- Victoria Boulevard Historic District Homes for Sale
- Willow Oaks Homes for Sale
- Wythe Homes for Sale
Nearby Cities
- Benns Church Homes for Sale
- Cape Charles Homes for Sale
- Carrollton Homes for Sale
- Chesapeake Homes for Sale
- Gloucester Point Homes for Sale
- Newport News Homes for Sale
- Norfolk Homes for Sale
- Poquoson Homes for Sale
- Portsmouth Homes for Sale
- Rushmere Homes for Sale
- Smithfield Homes for Sale
- Suffolk Homes for Sale
- Virginia Beach Homes for Sale
- Williamsburg Homes for Sale
- Windsor Homes for Sale
Nearby ZIP Codes
- 23314 Homes for Sale
- 23433 Homes for Sale
- 23435 Homes for Sale
- 23503 Homes for Sale
- 23505 Homes for Sale
- 23518 Homes for Sale
- 23601 Homes for Sale
- 23602 Homes for Sale
- 23605 Homes for Sale
- 23606 Homes for Sale
- 23607 Homes for Sale
- 23661 Homes for Sale
- 23662 Homes for Sale
- 23663 Homes for Sale
- 23664 Homes for Sale
- 23666 Homes for Sale
- 23669 Homes for Sale
- 23692 Homes for Sale
- 23693 Homes for Sale
- 23703 Homes for Sale

