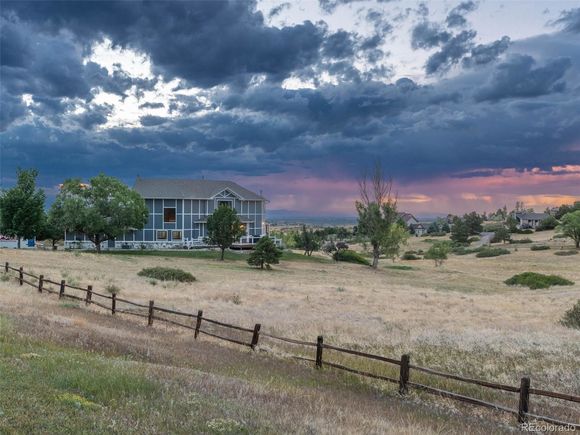21173 E Otero Parkway
Aurora, CO 80016
Map
- 5 beds
- 4 baths
- 5,308 sqft
- ~2 acre lot
- $268 per sqft
- 1989 build
- – on site
More homes
Your breath will be taken away by the spectacular views of the city and mountains this home offers. Open space and bridle paths surround this 2.39 acre lot that is nestled into the trees. Coveted features like main floor master suite, and finished walk out basement make this unique home a dream come true. The sun-filled floorplan is ideal for entertaining on a grand or cozy scale. The kitchen is perfect in layout and finish. A new custom solid marble island, quartz countertops, walk-in pantry, and stainless appliances are some of the special touches you will find in this curated space. The open concept great room has a dual-sided fireplace that reaches to the top of the 35-foot-plus high ceilings. Adjacent to the great room there is a separate dining room for special occasions. The main floor master suite is adorned with fabulous views, trex balcony, and a reclaimed wood wall. The master bathroom is the epitome of luxury with a stand-alone bath tub overlooking the open space and fruit trees, private water closet, and marble tiling, and a walk-in closet. The main floor also features engineered hickory hardwood flooring, a large laundry room, bathroom, and an additional bedroom or office. Upstairs offers 2 more bedrooms, a full bath, a large loft area with hand crafted floor to ceiling bookshelves, and a built-in desk that was repurposed from a 100-year-old cornice. Downstairs is a massive walkout basement with a media room and a game area with a pool table. The newly remodeled basement features a guest bedroom, a new 3/4 bath and an office that completes the lower level. The outdoor space includes trex decks and large front patio, cherry, pear, plum, and apricot trees.

Last checked:
As a licensed real estate brokerage, Estately has access to the same database professional Realtors use: the Multiple Listing Service (or MLS). That means we can display all the properties listed by other member brokerages of the local Association of Realtors—unless the seller has requested that the listing not be published or marketed online.
The MLS is widely considered to be the most authoritative, up-to-date, accurate, and complete source of real estate for-sale in the USA.
Estately updates this data as quickly as possible and shares as much information with our users as allowed by local rules. Estately can also email you updates when new homes come on the market that match your search, change price, or go under contract.
Checking…
•
Last updated Oct 28, 2023
•
MLS# 8060052 —
The Building
-
Year Built:1989
-
Construction Materials:Frame
-
Building Area Total:5429
-
Building Area Source:Public Records
-
Structure Type:House
-
Roof:Composition
-
Levels:Two
-
Basement:true
-
Direction Faces:West
-
Exterior Features:Garden, Private Yard
-
Patio And Porch Features:Deck, Front Porch
-
Window Features:Window Coverings
-
Above Grade Finished Area:3959
-
Below Grade Finished Area:1349
Interior
-
Interior Features:Breakfast Nook, Ceiling Fan(s), Entrance Foyer, Five Piece Bath, High Ceilings, Kitchen Island, Open Floorplan, Primary Suite, Quartz Counters, Walk-In Closet(s)
-
Flooring:Carpet, Tile, Wood
-
Fireplaces Total:1
-
Fireplace Features:Great Room
Room Dimensions
-
Living Area:5308
Financial & Terms
-
Ownership:Relo Company
-
Possession:Closing/DOD, Negotiable
Location
-
Latitude:39.56777966
-
Longitude:-104.74110931
The Property
-
Property Type:Residential
-
Property Subtype:Single Family Residence
-
Parcel Number:031747961
-
Lot Features:Corner Lot, Cul-De-Sac, Level, Open Space, Sprinklers In Front, Sprinklers In Rear
-
Lot Size Area:104108
-
Lot Size Acres:2.39
-
Lot Size SqFt:104,108 Sqft
-
Lot Size Units:Square Feet
-
Exclusions:Sellers personal property, Metal sculpture in front yard
-
View:City, Meadow, Mountain(s)
-
Fencing:Partial
-
Horse:true
-
Road Responsibility:Public Maintained Road
-
Road Frontage Type:Public
-
Road Surface Type:Paved
Listing Agent
- Contact info:
- Agent phone:
- (303) 564-3983
- Office phone:
- (303) 893-3200
Taxes
-
Tax Year:2021
-
Tax Annual Amount:$7,191
Beds
-
Bedrooms Total:5
-
Main Level Bedrooms:2
-
Upper Level Bedrooms:2
-
Basement Level Bedrooms:1
Baths
-
Total Baths:4
-
Full Baths:3
-
Three Quarter Baths:1
-
Main Level Baths:2
-
Upper Level Baths:1
-
Basement Level Baths:1
Heating & Cooling
-
Heating:Forced Air
-
Cooling:Central Air
Utilities
-
Utilities:Cable Available, Electricity Connected, Natural Gas Connected
-
Sewer:Septic Tank
-
Well Type:Community
-
Water Included:Yes
-
Water Source:Shared Well
Appliances
-
Appliances:Dishwasher, Disposal, Double Oven, Dryer, Microwave, Refrigerator, Washer
Schools
-
Elementary School:Creekside
-
Elementary School District:Cherry Creek 5
-
Middle Or Junior School:Liberty
-
Middle Or Junior School District:Cherry Creek 5
-
High School:Grandview
-
High School District:Cherry Creek 5
The Community
-
Subdivision Name:Travois
-
Association:true
-
Association Name:Travois Homeowners Association
-
Association Fee:$190
-
Association Fee Frequency:Annually
-
Association Fee Annual:$190
-
Association Fee Total Annual:$190
-
Senior Community:false
Parking
-
Parking Total:3
-
Attached Garage:true
-
Garage Spaces:3
Soundscore™
Provided by HowLoud
Soundscore is an overall score that accounts for traffic, airport activity, and local sources. A Soundscore rating is a number between 50 (very loud) and 100 (very quiet).
Air Pollution Index
Provided by ClearlyEnergy
The air pollution index is calculated by county or urban area using the past three years data. The index ranks the county or urban area on a scale of 0 (best) - 100 (worst) across the United Sates.









































