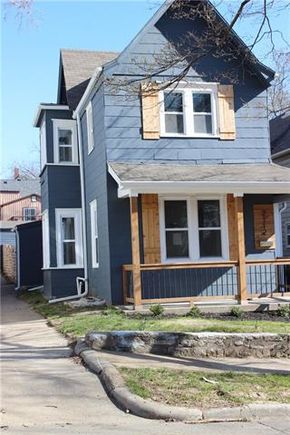2112 Elma Street
Kansas City, MO 64124
Map
- 4 beds
- 4 baths
- 1,800 sqft
- 3,392 sqft lot
- $163 per sqft
- – on site
More homes
ALL NEW! Fully Renovated from the studs! This house has it all from 2 Master Bedrooms one on the main floor both with on suite bathrooms. Open Floor Plan from kitchen through dining room and into living room. A large pantry off the kitchen! Laundry room is on the second floor next to master bedroom. Master bedroom on the second floor has a walk in closet. New LVP floors through out except the bedrooms that all have new carpeting. Tile floors in all the bathrooms. The Master Bedroom on the main floor is NOT accessible from the front of the house. You must enter the back door to get to the 2nd master bedroom. This could be an office, or an AirBnB for those looking for a small income stream. There could be an option to open the wall between the kitchen, and the back hallway to create a hallway through from the front of the house to the back bedroom. Seller is willing to negotiate that construction into the purchase if the Buyer prefers to have access to the back bedroom. With COVID the thought was this back room could very easily be a great office space for someone that works from home. ** Fun Side Note - The power ran to the garage has enough AMP's to cover a charging station for a Tesla or other electric vehicle.

Last checked:
As a licensed real estate brokerage, Estately has access to the same database professional Realtors use: the Multiple Listing Service (or MLS). That means we can display all the properties listed by other member brokerages of the local Association of Realtors—unless the seller has requested that the listing not be published or marketed online.
The MLS is widely considered to be the most authoritative, up-to-date, accurate, and complete source of real estate for-sale in the USA.
Estately updates this data as quickly as possible and shares as much information with our users as allowed by local rules. Estately can also email you updates when new homes come on the market that match your search, change price, or go under contract.
Checking…
•
Last updated Apr 17, 2025
•
MLS# 2312566 —
The Building
-
Age Description:101 Years/More
-
Architectural Style:Traditional
-
Construction Materials:Frame
-
Roof:Composition
-
Basement:Unfinished,Stone/Rock,Sump Pump
-
Basement:true
-
Window Features:Thermal Windows
-
Patio And Porch Features:Covered Deck,Covered Patio
-
Green Energy Efficient:HVAC,Lighting,Water Heater
-
Above Grade Finished Area:1800
Interior
-
Interior Features:Ceiling Fan(s),Kitchen Island,Pantry,Separate Quarters,Walk-In Closet
-
Room Type:Master Bedroom,Master Bedroom 2,Master Bathroom,Bathroom 1,Bathroom 2,Bedroom 1,Bedroom 2,Kitchen,Dining Room,Living Room
-
Flooring:Carpet,Vinyl
-
Fireplace:false
-
Dining Area Features:Country Kitchen
-
Floor Plan Features:2 Stories
-
Laundry Features:Bedroom Level,Dryer Hookup-Ele
-
Other Room Features:Family Room,Main Floor Master
-
Living Room Level:First
-
Kitchen Level:First
-
Dining Room Level:First
-
Room 4:Master Bathroom
-
Room 12:Other
Room Dimensions
-
Living Area:1800
Financial & Terms
-
Listing Terms:Cash,Conventional,FHA,VA Loan
-
Ownership:Investor
Location
-
Directions:Indepence Ave to Garfiled Go North on Garfiled to Elma take a right house will be on the North side of the road.
The Property
-
Property Type:Residential
-
Property Subtype:Single Family Residence
-
Lot Features:City Lot
-
Lot Size SqFt:3392
-
Lot Size Area:3392
-
Lot Size Units:Square Feet
-
Road Responsibility:Public Maintenance
-
Road Surface Type:Paved
-
Fencing:Privacy
-
Other Structures:Garage(s),Income Unit
Listing Agent
- Contact info:
- Agent phone:
- (816) 518-5641
- Office phone:
- (816) 629-4494
Beds
-
Bedrooms Total:4
-
Master Bedroom Level:First
-
Master Bedroom Features:All Carpet
-
Master Bedroom 2 Level:Second
-
Master Bedroom 2 Features:All Carpet
-
Bedroom 1 Level:Second
-
Bedroom 2 Level:Second
Baths
-
Full Baths:3
-
Half Baths:1
-
Master Bath Level:First
-
Bathroom 1 Level:Second
-
Bathroom 2 Level:First
The Listing
Heating & Cooling
-
Cooling:Electric
-
Cooling:true
-
Heating:Electric
Utilities
-
Sewer:City/Public
-
Water Source:Public
Appliances
-
Appliances:Dishwasher,Disposal,Microwave,Built-In Electric Oven,Stainless Steel Appliance(s)
Schools
-
Elementary School:Garfield
-
High School District:Kansas City Mo
The Community
-
Subdivision Name:Pendleton Heights
-
Association Fee Frequency:None
Parking
-
Garage:true
-
Garage Spaces:2
-
Parking Features:Detached,Garage Door Opener,Garage Faces Rear
Walk Score®
Provided by WalkScore® Inc.
Walk Score is the most well-known measure of walkability for any address. It is based on the distance to a variety of nearby services and pedestrian friendliness. Walk Scores range from 0 (Car-Dependent) to 100 (Walker’s Paradise).
Soundscore™
Provided by HowLoud
Soundscore is an overall score that accounts for traffic, airport activity, and local sources. A Soundscore rating is a number between 50 (very loud) and 100 (very quiet).
Max Internet Speed
Provided by BroadbandNow®
View a full reportThis is the maximum advertised internet speed available for this home. Under 10 Mbps is in the slower range, and anything above 30 Mbps is considered fast. For heavier internet users, some plans allow for more than 100 Mbps.
Sale history
| Date | Event | Source | Price | % Change |
|---|---|---|---|---|
|
6/18/25
Jun 18, 2025
|
Price Changed | HMLS | ||
|
5/21/25
May 21, 2025
|
Price Changed | HMLS | ||
|
4/2/25
Apr 2, 2025
|
Listed / Active | HMLS |





























