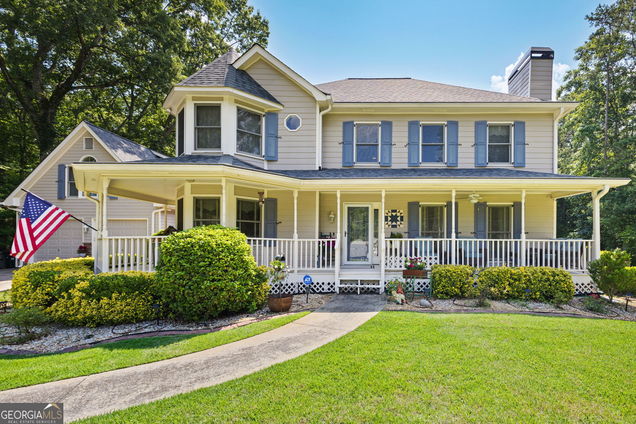211 Stone Mill Drive
Acworth, GA 30101
Map
- 4 beds
- 2.5 baths
- 3,721 sqft
- ~2 acre lot
- $174 per sqft
- 1987 build
- – on site
Tucked away on a serene, tree-lined street, this stunning four-bedroom, two-and-a-half- bath home invites you to experience the perfect blend of timeless charm and modern luxury. Nestled on over two acres of lush, sprawling land, this property is a tranquil haven, offering peaceful living with easy access to all the conveniences you love. As you approach, a charming wrap-around porch warmly welcomes you home. Step inside to discover gleaming Brazilian hardwoods that flow through the foyer, den, breakfast room, and the beautifully remodeled kitchen. The kitchen is a chef's dream, boasting exquisite stained cabinetry, sleek stainless-steel appliances, and thoughtful upgrades that make every meal a delight. The main level also features a cozy living room, a formal dining room, and an expansive family room perfect for gatherings. Out back, a large deck beckons for barbecues and relaxation, overlooking the vast yard ideal for sports, games, gardening, or simply soaking in the beauty of your surroundings. Upstairs, the tastefully remodeled master bath, complete with dual vanities, creates a spa-like retreat, complemented by a cozy sitting room in the master bedroom. The generously sized secondary bedrooms offer ample closet space for comfort and convenience. Above the garage, a versatile finished space-currently a quilting room-awaits your vision, whether as a game room, a teen suite, man-cave, or a productive home office. Located in the highly sought-after North Paulding School District, this home is just moments away from fantastic amenities, including golf courses, scenic parks, vibrant shopping, and delectable dining options. Come discover this captivating home, where comfort, space, and serenity create the perfect backdrop for your next chapter!

Last checked:
As a licensed real estate brokerage, Estately has access to the same database professional Realtors use: the Multiple Listing Service (or MLS). That means we can display all the properties listed by other member brokerages of the local Association of Realtors—unless the seller has requested that the listing not be published or marketed online.
The MLS is widely considered to be the most authoritative, up-to-date, accurate, and complete source of real estate for-sale in the USA.
Estately updates this data as quickly as possible and shares as much information with our users as allowed by local rules. Estately can also email you updates when new homes come on the market that match your search, change price, or go under contract.
Checking…
•
Last updated Jul 16, 2025
•
MLS# 10565409 —
This home is listed in more than one place. See it here.
The Building
-
Year Built:1987
-
Construction Materials:Other
-
Architectural Style:Traditional
-
Structure Type:House
-
Roof:Composition
-
Levels:Two
-
Basement:Boat Door, Daylight, Exterior Entry, Full, Interior Entry
-
Total Finished Area:3721
-
Above Grade Finished:3721
-
Living Area Source:Appraiser
-
Common Walls:No Common Walls
-
Window Features:Double Pane Windows
-
Patio And Porch Features:Deck
Interior
-
Interior Features:Pulldown Attic Stairs, Walk-In Closet(s)
-
Kitchen Features:Breakfast Room
-
Flooring:Carpet, Hardwood, Tile
-
Fireplace Features:Living Room
-
Total Fireplaces:1
-
Rooms:Foyer, Other
Financial & Terms
-
Home Warranty:No
-
Possession:Negotiable
Location
-
Latitude:34.033638
-
Longitude:-84.745598
The Property
-
Property Type:Residential
-
Property Subtype:Single Family Residence
-
Property Condition:Resale
-
Lot Features:Level, Private
-
Lot Size Acres:2.23
-
Lot Size Source:Public Records
-
Parcel Number:018364
-
Leased Land:No
-
Fencing:Back Yard, Chain Link
-
Waterfront Footage:No
Listing Agent
- Contact info:
- Agent phone:
- (770) 240-2004
- Office phone:
- (770) 240-2004
Taxes
-
Tax Year:2024
-
Tax Annual Amount:$3,372
Beds
-
Bedrooms:4
-
Bed Upper Level:4
Baths
-
Full Baths:2
-
Upper Level Full Baths:2
-
Half Baths:1
-
Main Half Baths:1
Heating & Cooling
-
Heating:Natural Gas
-
Cooling:Central Air
Utilities
-
Utilities:Cable Available, Electricity Available, Natural Gas Available, Phone Available
-
Electric:220 Volts
-
Sewer:Septic Tank
-
Water Source:Public
Appliances
-
Appliances:Dishwasher, Microwave
-
Laundry Features:Upper Level
Schools
-
Elementary School:Russom
-
Elementary Bus:Yes
-
Middle School:East Paulding
-
Middle School Bus:Yes
-
High School:North Paulding
-
High School Bus:Yes
The Community
-
Subdivision:Picketts Mill
-
Community Features:None
-
Association:No
-
Association Fee Includes:None
Parking
-
Parking Features:Garage
-
Parking Total:2
Monthly cost estimate

Asking price
$650,000
| Expense | Monthly cost |
|---|---|
|
Mortgage
This calculator is intended for planning and education purposes only. It relies on assumptions and information provided by you regarding your goals, expectations and financial situation, and should not be used as your sole source of information. The output of the tool is not a loan offer or solicitation, nor is it financial or legal advice. |
$3,480
|
| Taxes | $281 |
| Insurance | $178 |
| Utilities | $259 See report |
| Total | $4,198/mo.* |
| *This is an estimate |
Soundscore™
Provided by HowLoud
Soundscore is an overall score that accounts for traffic, airport activity, and local sources. A Soundscore rating is a number between 50 (very loud) and 100 (very quiet).
Air Pollution Index
Provided by ClearlyEnergy
The air pollution index is calculated by county or urban area using the past three years data. The index ranks the county or urban area on a scale of 0 (best) - 100 (worst) across the United Sates.
Sale history
| Date | Event | Source | Price | % Change |
|---|---|---|---|---|
|
7/16/25
Jul 16, 2025
|
Listed / Active | GAMLS | $650,000 |




















































