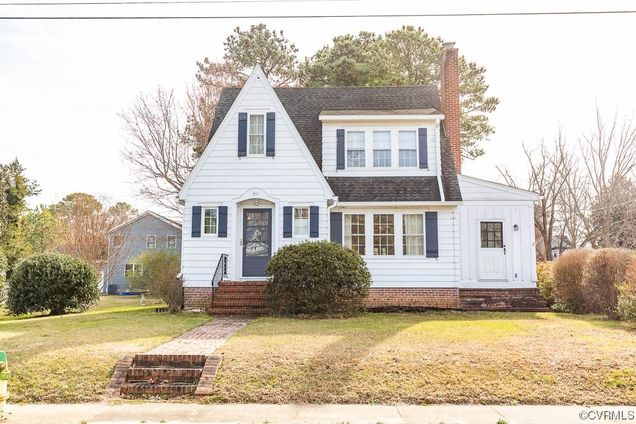211 Irvington Road
Kilmarnock, VA 22482
Map
- 3 beds
- 2 baths
- 1,642 sqft
- $188 per sqft
- 1937 build
- – on site
More homes
Architectural Charm abounds in this beautiful 3 BR/1.5 bath home! Walkable to everything to love about Kilmarnock - the shopping, restaurants, town park with playground, dog park and summer concerts! Also less than a 5 min. drive to the Compass Entertainment Complex - Movies, mini-golf, bumper cars, go-carts, arcade, batting cages, climbing wall, etc! Seller has been told this is a Sears & Roebuck home. Looks to be a Lynnhaven model. And the charm and character remain in the details! Trim work, built-in bookcases, craftsmanship is beautiful in this home! Still has the almost 5' long farmer's kitchen sink with drain boards on each end! All hardwood floors except kitchen & baths. 1st floor has 9' ceilings! Lots of windows and natural light everywhere in this home! The enclosed side porch is a great spot for an office or enjoying your morning coffee. Large living room with fireplace and built-in bookcases on each side. Formal dining room, french doors, arched doorways and the foyer trim all give this home a unique feel. Large unfinished partial basement houses the laundry and is big enough for shelving, workbench, etc. Outside find a detached shed and a garage with a gardening potting area in the rear with a separate entrance. Room to relax in your backyard at a table or around the fire pit! New HVAC added in 2020. Come see the charm in this home!

Last checked:
As a licensed real estate brokerage, Estately has access to the same database professional Realtors use: the Multiple Listing Service (or MLS). That means we can display all the properties listed by other member brokerages of the local Association of Realtors—unless the seller has requested that the listing not be published or marketed online.
The MLS is widely considered to be the most authoritative, up-to-date, accurate, and complete source of real estate for-sale in the USA.
Estately updates this data as quickly as possible and shares as much information with our users as allowed by local rules. Estately can also email you updates when new homes come on the market that match your search, change price, or go under contract.
Checking…
•
Last updated May 22, 2025
•
MLS# 2403109 —
The Building
-
Year Built:1937
-
Year Built Details:Actual
-
New Construction:false
-
Construction Materials:AluminumSiding,Frame,Plaster
-
Architectural Style:TwoStory
-
Roof:Shingle
-
Exterior Features:Lighting,OutBuildings,Storage,Shed,UnpavedDriveway
-
Stories Total:1
-
Basement:InteriorEntry,Partial,Unfinished,SumpPump
-
Basement:true
-
Door Features:FrenchDoors
-
Patio And Porch Features:Stoop
-
Building Area Source:Assessor
-
Below Grade Unfinished Area:486.0
Interior
-
Interior Features:Bookcases,BuiltInFeatures,BreakfastArea,SeparateFormalDiningRoom,FrenchDoorsAtriumDoors,Fireplace,HighCeilings,LaminateCounters,Pantry
-
Flooring:Linoleum,Wood
-
Rooms Total:7
-
Fireplace:true
-
Fireplace Features:Gas,Masonry,Vented
-
Fireplaces Total:1
-
Laundry Features:WasherHookup,DryerHookup
Room Dimensions
-
Living Area:1642.0
-
Living Area Source:Assessor
Financial & Terms
-
Possession:CloseOfEscrow
Location
-
Directions:From Main st. in Kilmarnock, take Rte. 200 Irvington Rd. west for 2 blocks - House will be on the left.
The Property
-
Parcel Number:23A-11-60A
-
Property Type:Residential
-
Property Subtype:SingleFamilyResidence
-
Property Subtype Additional:SingleFamilyResidence
-
Property Condition:Resale
-
Property Attached:false
-
Lot Features:Level
-
Lot Size Acres:0.229
-
Lot Size Area:0.229
-
Lot Size Units:Acres
-
Zoning Description:R1
-
Fencing:None
-
Topography:Level
-
Other Structures:Garages,Sheds,Outbuilding
-
Waterfront:false
Listing Agent
- Contact info:
- Agent phone:
- (804) 349-9870
- Office phone:
- (804) 559-4644
Taxes
-
Tax Year:2023
-
Tax Annual Amount:842.31
-
Tax Assessed Value:133700
-
Tax Legal Description:IRV AVE .229 AC LR20/615 P#0890
Beds
-
Bedrooms Total:3
Baths
-
Total Baths:2
-
Full Baths:1
-
Half Baths:1
Heating & Cooling
-
Cooling:Electric,HeatPump,Zoned
-
Cooling:true
-
Heating:Electric,Zoned
-
Heating:true
Utilities
-
Sewer:PublicSewer
-
Water Source:Public
Appliances
-
Appliances:Dryer,ElectricWaterHeater,Microwave,Oven,Refrigerator,Stove,Washer
Schools
-
Elementary School:Lancaster
-
Middle Or Junior School:Lancaster
-
High School:Lancaster
The Community
-
Subdivision Name:Kilmarnock
-
Pool Features:None
Parking
-
Garage:true
-
Attached Garage:false
-
Garage Spaces:1.0
-
Parking Features:Driveway,Detached,Garage,OffStreet,UnfinishedGarage,Unpaved
Bike Score®
Provided by WalkScore® Inc.
Bike Score evaluates a location's bikeability. It is calculated by measuring bike infrastructure, hills, destinations and road connectivity, and the number of bike commuters. Bike Scores range from 0 (Somewhat Bikeable) to 100 (Biker’s Paradise).
Air Pollution Index
Provided by ClearlyEnergy
The air pollution index is calculated by county or urban area using the past three years data. The index ranks the county or urban area on a scale of 0 (best) - 100 (worst) across the United Sates.
Sale history
| Date | Event | Source | Price | % Change |
|---|---|---|---|---|
|
3/18/24
Mar 18, 2024
|
Sold | CVRMLS | $310,000 | 3.7% |
|
2/16/24
Feb 16, 2024
|
Pending | CVRMLS | $299,000 | |
|
2/13/24
Feb 13, 2024
|
Listed / Active | CVRMLS | $299,000 |










































