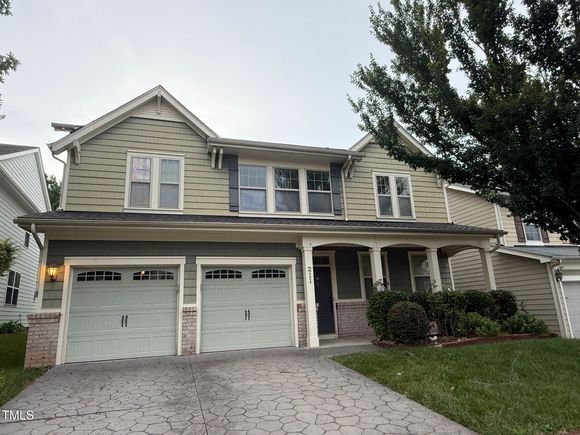211 Bog Hill Lane
Cary, NC 27519
Map
- 4 beds
- 3 baths
- – sqft
- 2008 build
- – on site
Stunning & Immaculate Home in Twin Lakes Welcome to a home that exudes pride of ownership in every detail. Impeccably maintained and move-in ready, this beautiful Twin Lakes residence feels practically brand new. The spacious gourmet kitchen is a chef's dream—featuring granite countertops, double ovens, a generous island, and abundant cabinetry perfect for gatherings and everyday living. Enjoy the cozy ambiance of the family room with a fireplace, while hardwood floors, 9-ft ceilings, crown molding, and surround sound on both levels add warmth and elegance throughout. The luxurious primary suite is a private retreat with a stunning tray ceiling, an expansive custom walk-in closet, and a serene, spa-inspired bath. Upstairs, discover large secondary bedrooms and an enormous loft/bonus area—perfect for play, work, or relaxation. Step outside to the covered back porch overlooking a beautifully flat, landscaped backyard equipped with an irrigation system—ideal for quiet evenings or lively weekend fun. Complete with a full security system and nestled in the amenity-rich Twin Lakes community, this home offers access to a neighborhood pool, tennis, volleyball, and more. The perfect blend of comfort, style, and convenience. Tenant screening requirements : 3xRENT income Credit score of 700 or above Clean background history

Last checked:
As a licensed real estate brokerage, Estately has access to the same database professional Realtors use: the Multiple Listing Service (or MLS). That means we can display all the properties listed by other member brokerages of the local Association of Realtors—unless the seller has requested that the listing not be published or marketed online.
The MLS is widely considered to be the most authoritative, up-to-date, accurate, and complete source of real estate for-sale in the USA.
Estately updates this data as quickly as possible and shares as much information with our users as allowed by local rules. Estately can also email you updates when new homes come on the market that match your search, change price, or go under contract.
Checking…
•
Last updated Jul 16, 2025
•
MLS# 10106436 —
The Building
-
Year Built:2008
-
New Construction:false
-
Stories:2
-
Levels:Two
-
Basement:false
-
Patio And Porch Features:Covered
-
Building Area Units:Square Feet
-
Above Grade Finished Area Units:Square Feet
-
Below Grade Finished Area Units:Square Feet
Interior
-
Rooms Total:12
-
Flooring:Carpet
-
Laundry Features:Laundry Room
Room Dimensions
-
Living Area Units:Square Feet
Financial & Terms
-
Lease Term:12 Months
-
Application Fee:50
-
Pet Deposit:400
-
Pet Fee:$40
Location
-
Directions:To reach 211 Bog Hill Lane, Cary, NC 27519, begin on I-495 W (Capital Beltway) toward Silver Spring/Bethesda, merge onto I-270 S toward Frederick, and continue onto I-70 W, then quickly transition to I-270 W heading toward Baltimore/Frederick. Stay on I-270 W and merge onto I-64 W/I-81 S (via exit 43B) toward Harrisonburg. Follow I-81 S into Virginia, and near Roanoke, take I-581 S to rejoin I-81 S, then connect to I-77 S toward Charlotte. Continue on I-77 S, and near Charlotte, merge onto I-85 N heading toward Durham/Raleigh. From I-85 N, take US-64 W/US-264 W toward Raleigh/Cary, then exit onto I-40 W toward Chapel Hill. Take the exit for NC-55 E into Cary, continue on NC-55 (Apex/Cary Parkway), then merge onto Davis Drive (NC-54). Proceed on Davis Drive, turn right onto Lake Grove Drive, and then right onto Bog Hill Lane. The home will be on the left at 211 Bog Hill Lane.
-
Latitude:35.830967
-
Longitude:-78.845494
-
Coordinates:-78.845494, 35.830967
The Property
-
Property Type:Residential Lease
-
Property Subtype:Single Family Residence
-
Lot Size Acres:0.12
-
Lot Size Area:5227.2
-
Lot Size SqFt:5227.2
-
Lot Size Units:Square Feet
-
Fencing:None
-
View:true
Listing Agent
- Contact info:
- Agent phone:
- (309) 750-4790
- Office phone:
- (919) 324-5241
Beds
-
Bedrooms Total:4
Baths
-
Total Baths:2.5
-
Total Baths:2.5
-
Total Baths:3
-
Full Baths:2
-
Half Baths:1
Heating & Cooling
-
Heating:Forced Air
-
Heating:true
-
Cooling:Central Air
-
Cooling:true
Utilities
-
Sewer:Public Sewer
-
Water Source:Public
Appliances
-
Appliances:Dishwasher
Schools
-
Elementary School:Wake - Cedar Fork
-
Middle Or Junior School:Wake - West Cary
-
High School:Wake - Panther Creek
The Community
-
Subdivision Name:Twin Lakes
-
Pool Private:false
-
Pets Allowed:Cats OK
Parking
-
Garage Spaces:2
-
Attached Garage:true
-
Parking Features:Attached
-
Open Parking:true
Walk Score®
Provided by WalkScore® Inc.
Walk Score is the most well-known measure of walkability for any address. It is based on the distance to a variety of nearby services and pedestrian friendliness. Walk Scores range from 0 (Car-Dependent) to 100 (Walker’s Paradise).
Bike Score®
Provided by WalkScore® Inc.
Bike Score evaluates a location's bikeability. It is calculated by measuring bike infrastructure, hills, destinations and road connectivity, and the number of bike commuters. Bike Scores range from 0 (Somewhat Bikeable) to 100 (Biker’s Paradise).
Transit Score®
Provided by WalkScore® Inc.
Transit Score measures a location's access to public transit. It is based on nearby transit routes frequency, type of route (bus, rail, etc.), and distance to the nearest stop on the route. Transit Scores range from 0 (Minimal Transit) to 100 (Rider’s Paradise).
Soundscore™
Provided by HowLoud
Soundscore is an overall score that accounts for traffic, airport activity, and local sources. A Soundscore rating is a number between 50 (very loud) and 100 (very quiet).




























