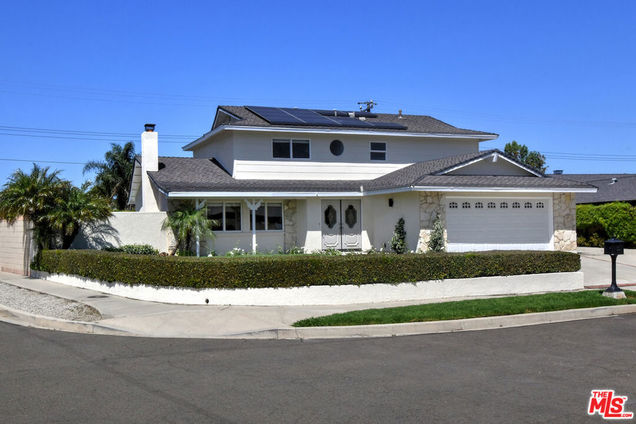2107 Rockdale Avenue
Simi Valley, CA 93063
Map
- 4 beds
- 3 baths
- 2,530 sqft
- 7,405 sqft lot
- $399 per sqft
- 1965 build
- – on site
More homes
Located in the White Oak pocket of Simi Hills, just over the hill from the San Fernando Valley, surrounded by beautiful mountains, around the corner from Verde Park and White Oak Elementary is this stunning two-story home. With incredible curb appeal featuring a freshly painted two story facade with vinyl windows, presidential composition shingle roof and lush landscaping welcomes you to this incredible home. Once inside, a spacious entryway w beautiful staircase, and custom arch leads you to the bright and airy living room with beautiful picture windows, custom fireplace and recessed lighting, and is adjacent to the formal dining room w custom chandelier creating the perfect space for entertaining. The highlight of the home, a super clean center island kitchen w new quartz countertops and backsplash has stainless appliances, and overlooks a spacious eating area w French doors to the incredible backyard. And completing the downstairs, there's an adjacent TV or play room (5th bedroom per title) perfect for casual family hang outs, a powder bath for guests, and a large laundry area and office/salon w separate entrance. Upstairs, there are 4 sleeping rooms all with great closet space, and beautiful picture windows, with a spacious full bath featuring a shower over tub, and the primary retreat w plantation shutters, ample closet space, a large dressing area and elegant en-suite bath with travertine finishes and a frameless glass shower is the perfect space to unwind. The over the top backyard is an entertainer's dream with custom covered patio w double ceiling fans, grassy yard with sparkling pool and jacuzzi, a beautifully landscaped garden w fountain, and ample room for kids to play. Minutes from top-rated schools, shopping, dining, and several golf courses including one of California's top public courses, my favorite Rustic Canyon. Don't miss the chance to see 2107 Rockdale Avenue!

Last checked:
As a licensed real estate brokerage, Estately has access to the same database professional Realtors use: the Multiple Listing Service (or MLS). That means we can display all the properties listed by other member brokerages of the local Association of Realtors—unless the seller has requested that the listing not be published or marketed online.
The MLS is widely considered to be the most authoritative, up-to-date, accurate, and complete source of real estate for-sale in the USA.
Estately updates this data as quickly as possible and shares as much information with our users as allowed by local rules. Estately can also email you updates when new homes come on the market that match your search, change price, or go under contract.
Checking…
•
Last updated Jul 14, 2025
•
MLS# 25543337 —
The Building
-
Year Built:1965
-
Year Built Source:Assessor
-
New Construction:No
-
Architectural Style:Traditional
-
Stories Total:2
-
Common Walls:No Common Walls
Interior
-
Levels:Two
-
Flooring:Wood, Tile
-
Room Type:Den, Living Room, Formal Entry
-
Living Area Source:Appraiser
-
Fireplace:Yes
-
Fireplace:Living Room
-
Laundry:Dryer Included, Inside
-
Laundry:1
Room Dimensions
-
Living Area:2530.00
Location
-
Directions:Please use Google Maps and drive safely!
-
Latitude:34.27402200
-
Longitude:-118.67083400
The Property
-
Property Type:Residential
-
Subtype:Single Family Residence
-
Zoning:RM4.15
-
Lot Size Area:7405.0000
-
Lot Size Dimensions:77x101
-
Lot Size Acres:0.1700
-
Lot Size SqFt:7405.00
-
Lot Size Source:Assessor
-
Lot Dimensions Source:Assessor
-
View:1
-
View:Mountain(s), Rocks, Trees/Woods
Listing Agent
- Contact info:
- No listing contact info available
Beds
-
Total Bedrooms:4
Baths
-
Total Baths:3
-
Full & Three Quarter Baths:2
-
Full Baths:2
-
Half Baths:1
The Listing
-
Special Listing Conditions:Standard
-
Parcel Number:6500081105
Heating & Cooling
-
Heating:1
-
Heating:Central
-
Cooling:Yes
-
Cooling:Central Air
Appliances
-
Appliances:Disposal, Microwave, Refrigerator
-
Included:Yes
The Community
-
Association:No
-
Pool:In Ground
-
Senior Community:No
-
Spa:1
-
Spa Features:In Ground
-
Assessments:No
Parking
-
Parking:Yes
-
Parking:Driveway, Garage - Two Door
-
Parking Spaces:2.00
Walk Score®
Provided by WalkScore® Inc.
Walk Score is the most well-known measure of walkability for any address. It is based on the distance to a variety of nearby services and pedestrian friendliness. Walk Scores range from 0 (Car-Dependent) to 100 (Walker’s Paradise).
Bike Score®
Provided by WalkScore® Inc.
Bike Score evaluates a location's bikeability. It is calculated by measuring bike infrastructure, hills, destinations and road connectivity, and the number of bike commuters. Bike Scores range from 0 (Somewhat Bikeable) to 100 (Biker’s Paradise).
Transit Score®
Provided by WalkScore® Inc.
Transit Score measures a location's access to public transit. It is based on nearby transit routes frequency, type of route (bus, rail, etc.), and distance to the nearest stop on the route. Transit Scores range from 0 (Minimal Transit) to 100 (Rider’s Paradise).
Soundscore™
Provided by HowLoud
Soundscore is an overall score that accounts for traffic, airport activity, and local sources. A Soundscore rating is a number between 50 (very loud) and 100 (very quiet).
Air Pollution Index
Provided by ClearlyEnergy
The air pollution index is calculated by county or urban area using the past three years data. The index ranks the county or urban area on a scale of 0 (best) - 100 (worst) across the United Sates.
Sale history
| Date | Event | Source | Price | % Change |
|---|---|---|---|---|
|
7/14/25
Jul 14, 2025
|
Sold | CRMLS_CA | $1,010,000 | 1.2% |
|
6/27/25
Jun 27, 2025
|
Pending | CRMLS_CA | $998,000 | |
|
5/27/25
May 27, 2025
|
Listed / Active | CRMLS_CA | $998,000 |



