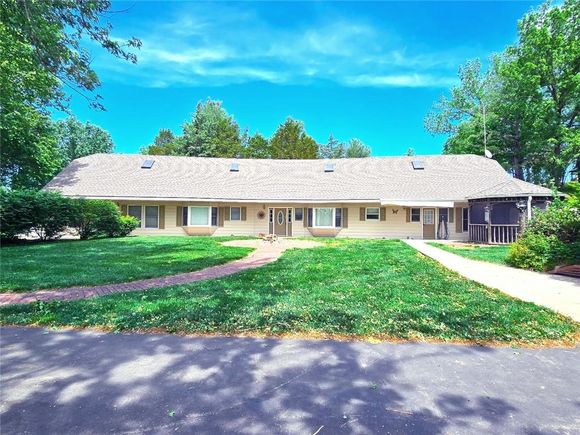2101 Hillview Road
Liberty, MO 64068
Map
- 6 beds
- 3 baths
- 3,400 sqft
- ~3 acre lot
- $191 per sqft
- 1983 build
- – on site
Experience the perfect blend of peace, practicality, and possibility with this rare earth contact home on nearly 3 lush acres in Liberty, Missouri. With 6 spacious bedrooms—each featuring walk-in closets—and 3 full bathrooms, this home offers exceptional comfort and function for multigenerational living or those who simply need room to roam. Enjoy serene country living just minutes from city conveniences. The energy-efficient construction keeps temperatures comfortable year-round while letting in abundant natural light through generous windows and skylights in every room. Inside, the home features a large game room perfect for entertaining, relaxing, or creating your ideal rec space. The kitchen boasts brand new flooring, custom cabinetry, and a hidden walk-in pantry. A separate entrance offers perfect space for a mother-in-law suite, home office, or guest quarters. The massive unfinished attic spans the full footprint of the home—ideal for storage or future expansion. Outdoors, this property continues to impress: 40x60 outbuilding for projects, storage, or business use. 3-car detached garage with high-roof lean-to to store your RV or equipment. Hidden hot tub pad, gazebo, and fire pit for year-round enjoyment. Want even more land? An optional adjacent 8.5-acre parcel is available, featuring a pond, stable, walnut trees ready for harvest, and even an airplane hangar. Build, farm, or ride your ATV through the trails—this land is ready for whatever you envision. This home is more than a place to live—it's a lifestyle. Private, practical, and built with care and craftsmanship, it’s a master class in rural living just minutes from the heart of Liberty.

Last checked:
As a licensed real estate brokerage, Estately has access to the same database professional Realtors use: the Multiple Listing Service (or MLS). That means we can display all the properties listed by other member brokerages of the local Association of Realtors—unless the seller has requested that the listing not be published or marketed online.
The MLS is widely considered to be the most authoritative, up-to-date, accurate, and complete source of real estate for-sale in the USA.
Estately updates this data as quickly as possible and shares as much information with our users as allowed by local rules. Estately can also email you updates when new homes come on the market that match your search, change price, or go under contract.
Checking…
•
Last updated Jul 17, 2025
•
MLS# 2563593 —
Upcoming Open Houses
-
Saturday, 7/19
1pm-2:30pm
The Building
-
Year Built:1983
-
Age Description:41-50 Years
-
Architectural Style:Contemporary, Other
-
Construction Materials:Concrete, Wood Siding
-
Roof:Composition
-
Basement:Slab
-
Basement:false
-
Exterior Features:Fire Pit
-
Window Features:Skylight(s)
-
Patio And Porch Features:Patio
-
Above Grade Finished Area:3400
Interior
-
Interior Features:Ceiling Fan(s), Custom Cabinets, Kitchen Island, Pantry, Walk-In Closet(s)
-
Rooms Total:12
-
Flooring:Carpet, Luxury Vinyl
-
Fireplace:true
-
Fireplaces Total:1
-
Dining Area Features:Breakfast Area,Eat-In Kitchen,Kit/Dining Combo
-
Floor Plan Features:Earth Contact,Ranch
-
Laundry Features:Main Level, Off The Kitchen
-
Fireplace Features:Wood Burning Stove
-
Other Room Features:Family Room,Main Floor BR,Main Floor Master,Mud Room,Recreation Room,Workshop
Room Dimensions
-
Living Area:3400
Financial & Terms
-
Listing Terms:Cash, Conventional, FHA, VA Loan
-
Ownership:Private
Location
-
Directions:From E. Mill Street, Go South on La Frenz Rd. Go East on Hillview Rd. Property is on the right.
The Property
-
Property Type:Residential
-
Property Subtype:Single Family Residence
-
Parcel Number:15-501-00-03-002.00
-
Lot Features:Acreage, City Limits, Wooded
-
Lot Size SqFt:127195.2
-
Lot Size Area:2.92
-
Lot Size Units:Acres
-
Road Surface Type:Gravel, Paved
-
Other Structures:Garage(s), Gazebo, Other, Outbuilding, Stable(s)
-
In Flood Plain:No
Listing Agent
- Contact info:
- Agent phone:
- (816) 255-6881
- Office phone:
- (816) 781-9080
Taxes
-
Tax Total Amount:3843
Beds
-
Bedrooms Total:6
Baths
-
Full Baths:3
-
Total Baths:3.00
-
Bathrooms Total:3
Heating & Cooling
-
Cooling:Heat Pump
-
Cooling:true
-
Heating:Heat Pump, Wood Stove
Utilities
-
Sewer:Septic Tank
-
Water Source:Public
Appliances
-
Appliances:Cooktop, Dishwasher, Disposal, Dryer, Microwave, Refrigerator, Built-In Electric Oven, Washer
Schools
-
Elementary School:Schumacher
-
High School:Liberty
-
High School District:Liberty
The Community
-
Subdivision Name:Other
-
Association:false
-
Association Fee Frequency:None
Parking
-
Garage:true
-
Garage Spaces:3
-
Parking Features:Detached
Monthly cost estimate

Asking price
$650,000
| Expense | Monthly cost |
|---|---|
|
Mortgage
This calculator is intended for planning and education purposes only. It relies on assumptions and information provided by you regarding your goals, expectations and financial situation, and should not be used as your sole source of information. The output of the tool is not a loan offer or solicitation, nor is it financial or legal advice. |
$3,480
|
| Taxes | $320 |
| Insurance | $178 |
| Utilities | $209 See report |
| Total | $4,187/mo.* |
| *This is an estimate |
Soundscore™
Provided by HowLoud
Soundscore is an overall score that accounts for traffic, airport activity, and local sources. A Soundscore rating is a number between 50 (very loud) and 100 (very quiet).
Air Pollution Index
Provided by ClearlyEnergy
The air pollution index is calculated by county or urban area using the past three years data. The index ranks the county or urban area on a scale of 0 (best) - 100 (worst) across the United Sates.
Sale history
| Date | Event | Source | Price | % Change |
|---|---|---|---|---|
|
7/16/25
Jul 16, 2025
|
Listed / Active | HMLS | $650,000 | |
|
6/12/25
Jun 12, 2025
|
Listed / Active | HMLS |




























































