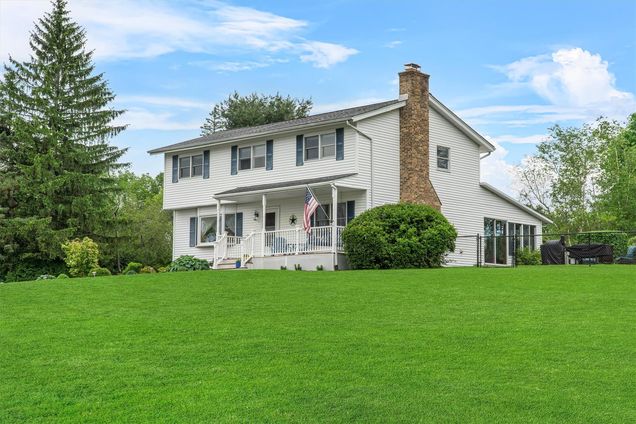21 Hilo Drive
Campbell Hall, NY 10916
Map
- 4 beds
- 3 baths
- 1,900 sqft
- ~2 acre lot
- $298 per sqft
- 1970 build
- – on site
The perfect combination of privacy, size and a desired neighborhood is waiting for you in Campbell Hall! Sitting pretty on 1.6 acres of park like property where paver walkway and rocking chair front porch welcome you and lead you inside to discover a classic colonial floor plan. Find fresh neutral paint and hardwood floors throughout the main spaces. Light filled living room opens to the dining room and family room is warmed by a wood burning stove. The beautifully updated eat in kitchen features granite countertops, stainless steel appliances, including new refrigerator and microwave, crisp white cabinetry and subway tile backsplash. The heart of the home is found in the sun room where you will enjoy watching seasons change in this peaceful and private setting. Laundry and powder room round out the main floor. Find four spacious bedrooms upstairs including a huge primary suite with walk in closet and full bath with stall shower boasting new glass doors. Prepare to party on your oversized patio where every angle showcases park-like property in this fully fenced backyard - ideal for pets and play. For those seeking a taste of country living and homesteading, you’ll love the chicken coop, complete with hens— bringing fresh eggs to your table and saving you money at the supermarket! Try your green thumb in the raised garden beds ready for your favorite herbs and vegetables and indulge from your own fruit trees and grapevines growing on the pergola. The peaceful setting will make you feel like you are away from it all but don't be fooled as home sits just one mile from train station and minutes to highway, shopping, restaurants, area attractions and so much more in the Washingtonville school district.

Last checked:
As a licensed real estate brokerage, Estately has access to the same database professional Realtors use: the Multiple Listing Service (or MLS). That means we can display all the properties listed by other member brokerages of the local Association of Realtors—unless the seller has requested that the listing not be published or marketed online.
The MLS is widely considered to be the most authoritative, up-to-date, accurate, and complete source of real estate for-sale in the USA.
Estately updates this data as quickly as possible and shares as much information with our users as allowed by local rules. Estately can also email you updates when new homes come on the market that match your search, change price, or go under contract.
Checking…
•
Last updated Jun 4, 2025
•
MLS# 867679 —
The Building
-
Year Built:1970
-
Basement:true
-
Architectural Style:Colonial
-
Construction Materials:Frame
-
Patio And Porch Features:Patio, Porch
-
Building Area Units:Square Feet
-
Laundry Features:In Hall
-
Attic:Pull Stairs
Interior
-
Levels:Two
-
Living Area:1900
-
Total Rooms:9
-
Interior Features:Ceiling Fan(s), Eat-in Kitchen, Formal Dining, Granite Counters, Primary Bathroom, Storage, Walk-In Closet(s)
-
Fireplace Features:Wood Burning Stove
-
Fireplaces Total:1
-
Fireplace:true
-
Flooring:Ceramic Tile, Hardwood
-
Living Area Source:Public Records
Financial & Terms
-
Lease Considered:false
The Property
-
Fencing:Back Yard, Fenced
-
Lot Features:Back Yard, Front Yard, Level, Private, See Remarks
-
Lot Size Acres:1.6
-
Parcel Number:333489-011-000-0002-007.000-0000
-
Property Type:Residential
-
Property Subtype:Single Family Residence
-
Lot Size SqFt:69,696 Sqft
-
Property Attached:false
-
Additional Parcels:false
-
Waterfront:false
-
Water Access:No
-
Horse:false
Listing Agent
- Contact info:
- Agent phone:
- (914) 443-2246
- Office phone:
- (845) 928-9691
Taxes
-
Tax Year:2025
-
Tax Source:Municipality
-
Tax Annual Amount:8696
Beds
-
Total Bedrooms:4
Baths
-
Full Baths:2
-
Half Baths:1
-
Total Baths:3
The Listing
-
Special Listing Conditions:None
-
Virtual Tour URL Unbranded:
-
Virtual Tour URL Branded:
Heating & Cooling
-
Heating:Baseboard, Oil
-
Cooling:Wall/Window Unit(s)
-
# of Heating Zones:3
Utilities
-
Sewer:Septic Tank
-
Utilities:Trash Collection Private
-
Water Source:Well
Appliances
-
Appliances:Dishwasher, Dryer, Microwave, Range, Refrigerator, Stainless Steel Appliance(s), Washer, Water Softener Owned
Schools
-
High School:Washingtonville Senior High School
-
Elementary School:Little Britain Elementary School
-
High School District:Washingtonville
-
Middle School:Washingtonville Middle School
The Community
-
Association:false
-
Senior Community:false
Parking
-
Garage:true
-
Garage Spaces:2
-
Carport:false
Monthly cost estimate

Asking price
$567,000
| Expense | Monthly cost |
|---|---|
|
Mortgage
This calculator is intended for planning and education purposes only. It relies on assumptions and information provided by you regarding your goals, expectations and financial situation, and should not be used as your sole source of information. The output of the tool is not a loan offer or solicitation, nor is it financial or legal advice. |
$3,036
|
| Taxes | $724 |
| Insurance | $155 |
| Utilities | $341 See report |
| Total | $4,256/mo.* |
| *This is an estimate |
Walk Score®
Provided by WalkScore® Inc.
Walk Score is the most well-known measure of walkability for any address. It is based on the distance to a variety of nearby services and pedestrian friendliness. Walk Scores range from 0 (Car-Dependent) to 100 (Walker’s Paradise).
Bike Score®
Provided by WalkScore® Inc.
Bike Score evaluates a location's bikeability. It is calculated by measuring bike infrastructure, hills, destinations and road connectivity, and the number of bike commuters. Bike Scores range from 0 (Somewhat Bikeable) to 100 (Biker’s Paradise).
Air Pollution Index
Provided by ClearlyEnergy
The air pollution index is calculated by county or urban area using the past three years data. The index ranks the county or urban area on a scale of 0 (best) - 100 (worst) across the United Sates.
Sale history
| Date | Event | Source | Price | % Change |
|---|---|---|---|---|
|
5/29/25
May 29, 2025
|
Listed / Active | ONEKEY | $567,000 |

















































