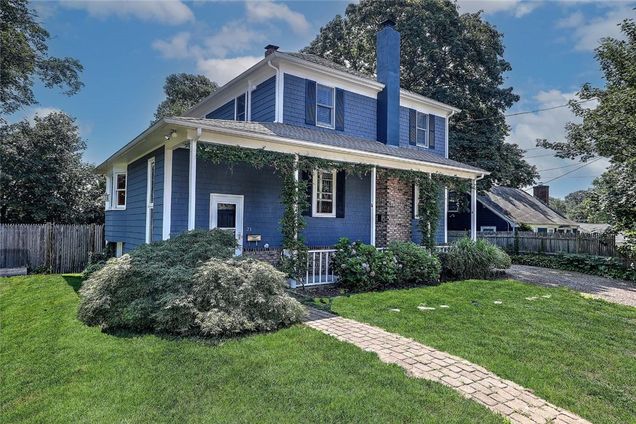21 Carpenter Avenue
Barrington, RI 02806
Map
- 4 beds
- 3 baths
- 1,812 sqft
- 6,534 sqft lot
- $361 per sqft
- 1910 build
This captivating 4 bedroom colonial is located on a dead end street steps from the St. Andrews/McCullough Conservation Land. The property is walking distance to Barrington's Primrose, Middle and High schools and nearby the East Bay Bike Path. Situated on a typical lot for this neighborhood, the quaint fenced in back yard has privacy trees, a deck and shed. A gracious 2 story entry with coat closet leads to the open diningroom with large bay window and sliding doors to the backyard, capturing natural light and an abundance of greenery. The inviting living room has a classic pellet stove perched on a brick hearth framed by two striking decorative windows. The functional galley kitchen features updated appliances, plentiful countertop space and cabinets with room for the large center island. Note the first floor ensuite bedroom and shower bathroom w/ double closets. A half bath and pantry closet complete the first floor. The second floor boasts three spacious bedrooms, one with the hardwood floors exposed, the other two have hardwoods underneath the wall to wall carpet. A second full bath is located off the graceful hallway. The charm and space of this home are supported by a newer roof, newer water heater, rebuilt chimneys, and installation of new mini split air conditioner/heating units throughout the house. Discover the areas local watersports and abundance of recreation areas. Enjoy amazing restaurants locally or a 10 mile drive, bike ride to Providence for numerous options.

Last checked:
As a licensed real estate brokerage, Estately has access to the same database professional Realtors use: the Multiple Listing Service (or MLS). That means we can display all the properties listed by other member brokerages of the local Association of Realtors—unless the seller has requested that the listing not be published or marketed online.
The MLS is widely considered to be the most authoritative, up-to-date, accurate, and complete source of real estate for-sale in the USA.
Estately updates this data as quickly as possible and shares as much information with our users as allowed by local rules. Estately can also email you updates when new homes come on the market that match your search, change price, or go under contract.
Checking…
•
Last updated Jul 17, 2025
•
MLS# 1390221 —
Upcoming Open Houses
-
Saturday, 7/19
12pm-1:30pm -
Sunday, 7/20
12pm-1:30pm
The Building
-
Year Built:1910
-
New Construction:false
-
Building Area Total:1812.0
-
Construction Materials:Drywall,Plaster,Brick,Clapboard,ShingleSiding
-
Architectural Style:Colonial
-
Foundation Details:ConcretePerimeter
-
Stories:2
-
Stories Total:2
-
Levels:Two
-
Basement:ExteriorEntry,Full,InteriorEntry,Unfinished
-
Basement:true
-
Door Features:StormDoors
-
Window Features:StormWindows
-
Patio And Porch Features:Deck
-
Exterior Features:Deck
Interior
-
Interior Features:StallShower,TubShower,CableTv,WoodBurningStove
-
Flooring:CeramicTile,Hardwood,Laminate,Carpet
-
Fireplace:false
-
Fireplace Features:Insert,Masonry
Room Dimensions
-
Living Area:1812.0
-
Living Area Source:PublicRecords
Location
-
Latitude:41.748053
-
Longitude:-71.334985
The Property
-
Property Type:Residential
-
Property Subtype:SingleFamilyResidence
-
Property Subtype Additional:SingleFamilyResidence
-
Lot Size Acres:0.15
-
Lot Size Area:6534.0
-
Lot Size Square Feet:6534.0
-
Lot Size Units:SquareFeet
-
Parcel Number:21CARPENTERAVBARR
-
Zoning:R10
-
Fencing:Fenced
-
Land Lease:false
Listing Agent
- Contact info:
- Agent phone:
- (401) 699-6638
- Office phone:
- (401) 245-9600
Taxes
-
Tax Year:2025
-
Tax Annual Amount:8098.0
-
Tax Assessed Value:549000
-
Tax Lot:554
Beds
-
Bedrooms Total:4
Baths
-
Total Baths:3
-
Full Baths:2
-
Half Baths:1
Heating & Cooling
-
Heating:Baseboard,Ductless,Electric,Gas,Other,PelletStove
-
Heating:true
-
Cooling:Ductless
-
Cooling:true
Utilities
-
Utilities:SewerConnected
-
Electric:Amps200OrMore,CircuitBreakers
-
Sewer:Connected,PublicSewer
-
Water Source:Connected,Public
Appliances
-
Appliances:Dryer,Dishwasher,Disposal,GasWaterHeater,Microwave,Oven,Range,Refrigerator,WaterHeater,Washer
The Community
-
Subdivision Name:Primrose
-
Senior Community:false
-
Community Features:NearSchools,RecreationArea
Parking
-
Parking Total:2.0
-
Parking Features:NoGarage
-
Garage:false
Monthly cost estimate

Asking price
$655,000
| Expense | Monthly cost |
|---|---|
|
Mortgage
This calculator is intended for planning and education purposes only. It relies on assumptions and information provided by you regarding your goals, expectations and financial situation, and should not be used as your sole source of information. The output of the tool is not a loan offer or solicitation, nor is it financial or legal advice. |
$3,507
|
| Taxes | $674 |
| Insurance | $180 |
| Utilities | $425 See report |
| Total | $4,786/mo.* |
| *This is an estimate |
Soundscore™
Provided by HowLoud
Soundscore is an overall score that accounts for traffic, airport activity, and local sources. A Soundscore rating is a number between 50 (very loud) and 100 (very quiet).
Air Pollution Index
Provided by ClearlyEnergy
The air pollution index is calculated by county or urban area using the past three years data. The index ranks the county or urban area on a scale of 0 (best) - 100 (worst) across the United Sates.
Sale history
| Date | Event | Source | Price | % Change |
|---|---|---|---|---|
|
7/16/25
Jul 16, 2025
|
Listed / Active | RIMLS | $655,000 | 8.3% |
|
8/16/24
Aug 16, 2024
|
RIMLS | $605,000 | 79.0% (7.0% / YR) | |
|
5/31/13
May 31, 2013
|
RIMLS | $338,000 |

43% of nearby similar homes sold for over asking price
Similar homes that sold in bidding wars went $28k above asking price on average, but some went as high as $121k over asking price.



























