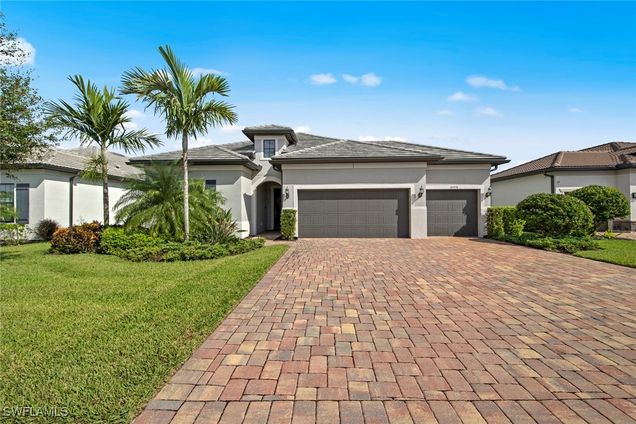20976 Corkscrew Shores Boulevard
Estero, FL 33928
Map
- 3 beds
- 2 baths
- 2,043 sqft
- $342 per sqft
- 2019 build
- – on site
An Elegant Retreat in the Heart of Corkscrew Shores. Welcome to a residence where refined living meets serene surroundings—an impeccably maintained single-family home offering the perfect blend of luxury, comfort, and Florida charm. Featuring three generously appointed bedrooms, a versatile den, and two beautifully designed baths, this home invites you to indulge in a lifestyle of effortless elegance. Upon entry, be greeted by a sunlit interior where natural light dances across open living spaces, creating a warm and inviting ambiance. The gourmet kitchen is a culinary masterpiece, complete with sleek stainless steel appliances, an expansive island, ample cabinetry, and a walk-in pantry—ideal for both casual meals and sophisticated entertaining. The formal dining area, perfectly positioned to capture sweeping views of the lanai and heated pool, transforms every meal into a picturesque occasion. Step outside to a private sanctuary where the screened lanai and sparkling pool await—perfect for tranquil mornings, sun-drenched afternoons, or enchanting evenings under the stars. The owner’s suite is a true retreat, offering a spacious walk-in closet and a spa-like en-suite bath designed with comfort and serenity in mind. Two additional guest bedrooms and a flexible den ensure space and privacy for family, visitors, or your ideal home office. A three-car garage, interior laundry room, and refined finishes throughout enhance everyday living, while the lush tropical landscaping envelops you in peace and privacy. As a resident of the prestigious Corkscrew Shores community, enjoy access to exceptional amenities including a grand clubhouse, Captains Club Restaurant, state-of-the-art fitness center, tennis and pickleball courts, and a resort-style lakeside pool. With premier shopping, fine dining, entertainment, and Southwest Florida International Airport (RSW) just moments away, convenience is always within reach. Whether you’re seeking a full-time residence or an enviable vacation home, this exquisite property offers a rare opportunity to own a piece of paradise. Experience elevated coastal living—schedule your private tour today.

Last checked:
As a licensed real estate brokerage, Estately has access to the same database professional Realtors use: the Multiple Listing Service (or MLS). That means we can display all the properties listed by other member brokerages of the local Association of Realtors—unless the seller has requested that the listing not be published or marketed online.
The MLS is widely considered to be the most authoritative, up-to-date, accurate, and complete source of real estate for-sale in the USA.
Estately updates this data as quickly as possible and shares as much information with our users as allowed by local rules. Estately can also email you updates when new homes come on the market that match your search, change price, or go under contract.
Checking…
•
Last updated Jul 19, 2025
•
MLS# 225045229 —
The Building
-
Year Built:2019
-
Construction Materials:Block,Concrete,Stucco
-
Architectural Style:Ranch,OneStory
-
Roof:Tile
-
Security Features:SmokeDetectors
-
Window Features:SingleHung,WindowCoverings
-
Patio And Porch Features:Lanai,Porch,Screened
-
Building Area Total:2687.0
-
Building Area Source:Appraiser
-
Number Of Units In Community:648
Interior
-
Interior Features:TrayCeilings,DualSinks,KitchenIsland,LivingDiningRoom,Pantry,ShowerOnly,SeparateShower,CableTv,WalkInPantry,WindowTreatments,SplitBedrooms
-
Laundry Features:WasherHookup,DryerHookup,Inside,LaundryTub
-
Stories:1
-
Stories Total:1
-
Flooring:Carpet,Tile
-
Furnished:Negotiable
-
Room Type:Den,ScreenedPorch
-
Living Area:2043.0
Room Dimensions
-
Living Area Source:Appraiser
Financial & Terms
-
Ownership:Single Family
-
Possession:CloseOfEscrow
Location
-
Longitude:-81.7149
-
Latitude:26.451915
The Property
-
Property Type:Residential
-
Property Sub Type:SingleFamilyResidence
-
Property Sub Type Additional:SingleFamilyResidence
-
Property Condition:Resale
-
Parcel Number:21-46-26-04-00000.0700
-
Zoning Description:RPD
-
Exterior Features:SprinklerIrrigation,OutdoorShower,ShuttersManual,PrivacyWall
-
Lot Features:RectangularLot,SprinklersAutomatic
-
Lot Size Acres:0.214
-
Lot Size Dimensions:66 x 142 x 66 x 142
-
Lot Size Units:Acres
-
Lot Size Source:Appraiser
-
View:Landscaped,Pool
-
Waterfront:false
-
Waterfront Features:None
-
Lot Dimensions Source:Appraiser
Listing Agent
- Contact info:
- Agent phone:
- (239) 887-9558
- Office phone:
- (239) 464-0191
Taxes
-
Tax Year:2024
-
Tax Annual Amount:$7,669.09
-
Tax Lot:70
Beds
-
Bedrooms Total:3
Baths
-
Bathrooms Full:2
-
Bathrooms Total:2
Heating & Cooling
-
Cooling:CentralAir,Electric
-
Cooling:true
-
Heating:Central,Electric
-
Heating:true
Utilities
-
Sewer:PublicSewer
-
Utilities:CableAvailable,HighSpeedInternetAvailable
-
Water Source:Public
-
Irrigation Source:ReclaimedWater
Appliances
-
Appliances:Dryer,Dishwasher,ElectricCooktop,Freezer,Disposal,Microwave,Refrigerator,Washer
The Community
-
Subdivision Name:Corkscrew Shores
-
Country Subdivision:12071
-
Association:true
-
Association Amenities:BocceCourt,BoatDock,BoatRamp,Clubhouse,FitnessCenter,Pier,Pickleball,Pool,Restaurant,SpaHotTub,Sidewalks,TennisCourts,Trails
-
Community Features:Gated
-
Association Fee Includes:AssociationManagement,IrrigationWater,LegalAccounting,MaintenanceGrounds,PestControl,RecreationFacilities,RoadMaintenance,StreetLights,Security,Water
-
Association Fee:$1,729
-
Association Fee Frequency:Quarterly
-
Spa:false
-
Pool Features:Concrete,ElectricHeat,Heated,InGround,PoolEquipment,ScreenEnclosure,Community
-
Pool Private:true
-
Senior Community:false
-
Pets Allowed:Call,Conditional
Parking
-
Parking Features:Attached,Garage,GarageDoorOpener
-
Garage Spaces:3.0
-
Garage:true
-
Attached Garage:true
-
Carport:false
-
Covered Spaces:3.0
Monthly cost estimate

Asking price
$699,999
| Expense | Monthly cost |
|---|---|
|
Mortgage
This calculator is intended for planning and education purposes only. It relies on assumptions and information provided by you regarding your goals, expectations and financial situation, and should not be used as your sole source of information. The output of the tool is not a loan offer or solicitation, nor is it financial or legal advice. |
$3,748
|
| Taxes | $639 |
| Insurance | $192 |
| HOA fees | $576 |
| Utilities | $143 See report |
| Total | $5,298/mo.* |
| *This is an estimate |
Walk Score®
Provided by WalkScore® Inc.
Walk Score is the most well-known measure of walkability for any address. It is based on the distance to a variety of nearby services and pedestrian friendliness. Walk Scores range from 0 (Car-Dependent) to 100 (Walker’s Paradise).
Bike Score®
Provided by WalkScore® Inc.
Bike Score evaluates a location's bikeability. It is calculated by measuring bike infrastructure, hills, destinations and road connectivity, and the number of bike commuters. Bike Scores range from 0 (Somewhat Bikeable) to 100 (Biker’s Paradise).
Air Pollution Index
Provided by ClearlyEnergy
The air pollution index is calculated by county or urban area using the past three years data. The index ranks the county or urban area on a scale of 0 (best) - 100 (worst) across the United Sates.


















































