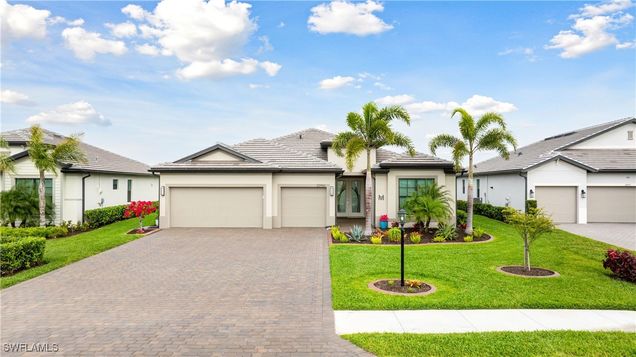20961 Napa Loop
Estero, FL 33928
Map
- 3 beds
- 3 baths
- 2,434 sqft
- $318 per sqft
- 2023 build
- – on site
More homes
Discover a haven of luxury and tranquility in this exquisite three-bedroom + den, three-bathroom home. Meticulously landscaped grounds, showcasing lush new grass and vibrant landscaping, create a captivating first impression as you arrive via the long paver driveway to this beautiful oasis, instantly revealing the tranquility and luxury within. Upon entering, a warm ambiance welcomes you into the bright entryway with plank tile flooring throughout. Double doors reveal a versatile flex/den, while the entryway seamlessly transitions into the expansive family room and chef’s kitchen. The kitchen boasts new, upgraded appliances, 42-inch cabinets with under-cabinet lighting, and quartz countertops with a tile backsplash. An oversized island provides ample workspace, and an adjacent eat-in dining area is perfect for entertaining. Glass sliding doors open to a screened patio, fostering a harmonious blend of indoor and outdoor spaces. The owner's suite is a true retreat, featuring two spacious custom closets and a luxurious spa-like bathroom with an oversized shower and separate vanities. Sliding glass doors provide direct access to the pool area. Two spacious guest bedrooms, each with custom closets, provide comfortable accommodations; one features a private bath, while the other shares a full bath. Step outside through the sliding glass doors onto an oversized, screened in, covered lanai and patio, where you can slip into the soothing waters of the heated saltwater pool, soak in the hot tub, or relax on the large sun shelf as a breathtaking sunset shimmers across the water, while Florida wildlife grace the endless preserved landscape. Every detail of this well-cared-for home has been thoughtfully considered. Additional features enhance this exceptional property: a three-car garage with AC and dehumidification, added storage with wall and ceiling-mounted racks, custom lighting throughout, impact-resistant windows and generator for extra peace of mind. As evening falls, landscape lighting transforms the property into a magical oasis. Verdana Village features a unique Amenity Center including resort-style pool and spa, restaurant, café, fitness center, indoor/outdoor pickleball courts, tennis courts, indoor basketball court and much more. Conveniently located to I-75 and RSW Airport, FGCU, Restaurants, Shopping, a two-story grocery store and a short drive to some of Florida’s most beautiful beaches.

Last checked:
As a licensed real estate brokerage, Estately has access to the same database professional Realtors use: the Multiple Listing Service (or MLS). That means we can display all the properties listed by other member brokerages of the local Association of Realtors—unless the seller has requested that the listing not be published or marketed online.
The MLS is widely considered to be the most authoritative, up-to-date, accurate, and complete source of real estate for-sale in the USA.
Estately updates this data as quickly as possible and shares as much information with our users as allowed by local rules. Estately can also email you updates when new homes come on the market that match your search, change price, or go under contract.
Checking…
•
Last updated Jul 17, 2025
•
MLS# 225023581 —
The Building
-
Year Built:2023
-
Construction Materials:Block,Concrete,Stucco
-
Building Area Total:3065.0
-
Building Area Source:Appraiser
-
Architectural Style:Ranch,OneStory,Traditional
-
Roof:Tile
-
Exterior Features:SprinklerIrrigation
-
Window Features:DoubleHung,ImpactGlass
-
Patio And Porch Features:Lanai,Porch,Screened
-
Security Features:SecurityGate,GatedWithGuard,GatedCommunity,SmokeDetectors
-
Stories:1
-
Stories Total:1
-
Direction Faces:East
Interior
-
Interior Features:BedroomOnMainLevel,TrayCeilings,ClosetCabinetry,DualSinks,FamilyDiningRoom,KitchenIsland,LivingDiningRoom,MainLevelPrimary,Pantry,SittingAreaInPrimary,ShowerOnly,SeparateShower,WalkInPantry,WalkInClosets,HomeOffice,SplitBedrooms
-
Furnished:Unfurnished
-
Flooring:Tile
-
Laundry Features:Inside,LaundryTub
Room Dimensions
-
Living Area:2434.0
-
Living Area Source:Appraiser
Financial & Terms
-
Possession:CloseOfEscrow
Location
-
Latitude:26.442445
-
Longitude:-81.656949
The Property
-
Property Type:Residential
-
Property Subtype:SingleFamilyResidence
-
Property Subtype Additional:SingleFamilyResidence
-
Property Condition:Resale
-
View:Preserve
-
View:true
-
Lot Features:RectangularLot,SprinklersAutomatic
-
Lot Size Acres:0.2316
-
Lot Size Area:0.2316
-
Lot Size Units:Acres
-
Lot Size Source:Appraiser
-
Lot Size Dimensions:62 x 150 x 73 x 150
-
Lot Dimensions Source:Appraiser
-
Zoning Description:MPD
-
Parcel Number:30-46-27-L4-0300C.1320
-
Waterfront:false
-
Waterfront Features:None
-
Road Surface Type:Paved
Listing Agent
- Contact info:
- Agent phone:
- (239) 333-6241
- Office phone:
- (239) 275-5500
Taxes
-
Tax Year:2024
-
Tax Lot:132
-
Tax Legal Description:VERDANA VILLAGE PHASE 1B BLOCK
-
Tax Annual Amount:8627.27
Beds
-
Total Bedrooms:3
Baths
-
Total Baths:3
-
Full Baths:3
Heating & Cooling
-
Heating:Central,Electric
-
Heating:true
-
Cooling:CentralAir,CeilingFans,Electric,Gas
-
Cooling:true
Utilities
-
Utilities:CableAvailable,NaturalGasAvailable,UndergroundUtilities
-
Sewer:PublicSewer
-
Water Source:Public
Appliances
-
Appliances:Dryer,Dishwasher,Freezer,GasCooktop,Disposal,Microwave,Range,Refrigerator,TanklessWaterHeater,Washer
The Community
-
Subdivision Name:VERDANA VILLAGE
-
Community Features:Gated,StreetLights
-
# of Units In Community:1
-
Association:true
-
Association Fee:178.5
-
Association Fee Frequency:Monthly
-
Association Fee 2:205.0
-
Association Fee 2 Frequency:Monthly
-
Association Fee Includes:AssociationManagement,CableTv,Insurance,Internet,IrrigationWater,LegalAccounting,MaintenanceGrounds,ReserveFund,RoadMaintenance,Sewer,StreetLights,Security
-
Association Amenities:BasketballCourt,BocceCourt,Cabana,Clubhouse,SportCourt,DogPark,FitnessCenter,Pickleball,Park,Pool,Restaurant,SpaHotTub,Sidewalks,TennisCourts
-
Spa:true
-
Spa Features:GasHeat,Gunite,InGround,Screened
-
Pool Features:Concrete,GasHeat,Heated,InGround,PoolEquipment,ScreenEnclosure,SaltWater,Community,PoolSpaCombo
-
Pool Private:true
-
Pets Allowed:Call,Conditional
-
Senior Community:false
Parking
-
Garage:true
-
Garage Spaces:3.0
-
Attached Garage:true
-
Carport:false
-
Covered Spaces:3.0
-
Parking Features:Attached,Garage,TwoSpaces
Walk Score®
Provided by WalkScore® Inc.
Walk Score is the most well-known measure of walkability for any address. It is based on the distance to a variety of nearby services and pedestrian friendliness. Walk Scores range from 0 (Car-Dependent) to 100 (Walker’s Paradise).
Bike Score®
Provided by WalkScore® Inc.
Bike Score evaluates a location's bikeability. It is calculated by measuring bike infrastructure, hills, destinations and road connectivity, and the number of bike commuters. Bike Scores range from 0 (Somewhat Bikeable) to 100 (Biker’s Paradise).
Air Pollution Index
Provided by ClearlyEnergy
The air pollution index is calculated by county or urban area using the past three years data. The index ranks the county or urban area on a scale of 0 (best) - 100 (worst) across the United Sates.














































