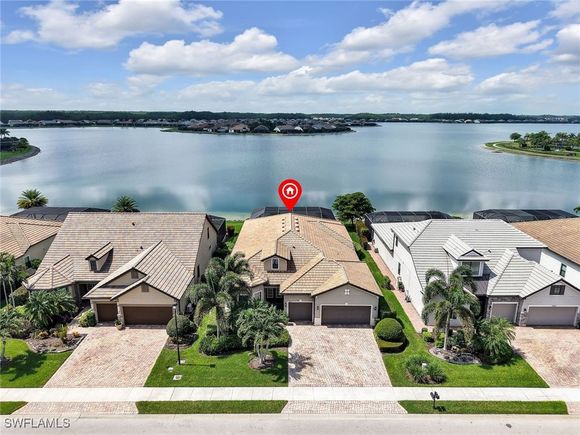20945 Corkscrew Shores Boulevard
Estero, FL 33928
Map
- 3 beds
- 3 baths
- 2,852 sqft
- $438 per sqft
- 2015 build
- – on site
This spacious one-level 3-bedroom + den/office, 3-bath home is situated on a desireable north/south lot with breathtaking views of the sparkling 240-acre lake that is the heart of Corkscrew Shores. Enter through double entry glass doors into a bright, neutral palette that looks right through to an expansive water view. The gourmet kitchen has a walk-in pantry, cafe' seating area and large center island perfect for gathering with family or friends. A double set of hurricane impact sliding glass doors seamlessly connect the interior to the outdoors, allowing lots of natural light while offering easy access to the backyard oasis. The grand great room includes 14' coffered ceilings adjacent to an open dining space, in which both areas feature beautiful white built-in cabinetry ideal for showcasing your favorite decor or personal treasures while also offering abundant storage for a tidy and organized space. Step outside to a backyard oasis - a covered lanai with three ceiling fans, heated pool and spa, expansive poolside deck for lively entertaining or serene lounging and a panoramic screen enclosure to take in the natural beauty. For those who love to entertain and dine al fresco, utlitize the outdoor kitchen space and motorized roll-down screens to enjoy an intimate, shaded environment. This home also features two good-sized guest bedrooms, each access to a full bathroom ideal for family and guests. The office/den offers the perfect versatile space to either work from home or read a book. The 4' extended 3-car garage provides extra space for storage, a workshop or accommodate larger vehicles. Corkscrew Shores is a prestigious, gated community in Estero, Florida located between Naples and Fort Myers, a prime location with access to outdoor recreation, top-tier amenities, or proximity to major attractions and the SWFL airport. No flood zone, No CDD fees and no hefty resort or club fees.

Last checked:
As a licensed real estate brokerage, Estately has access to the same database professional Realtors use: the Multiple Listing Service (or MLS). That means we can display all the properties listed by other member brokerages of the local Association of Realtors—unless the seller has requested that the listing not be published or marketed online.
The MLS is widely considered to be the most authoritative, up-to-date, accurate, and complete source of real estate for-sale in the USA.
Estately updates this data as quickly as possible and shares as much information with our users as allowed by local rules. Estately can also email you updates when new homes come on the market that match your search, change price, or go under contract.
Checking…
•
Last updated Jul 18, 2025
•
MLS# 225063643 —
Upcoming Open Houses
-
Saturday, 7/19
1pm-3pm
The Building
-
Year Built:2015
-
Construction Materials:Block,Concrete,Stucco
-
Architectural Style:Ranch,OneStory
-
Roof:Tile
-
Security Features:SecurityGate,GatedWithGuard,GatedCommunity
-
Window Features:DisplayWindows,ImpactGlass
-
Patio And Porch Features:Lanai,Patio,Porch,Screened
-
Building Area Total:3614.0
-
Building Area Source:Appraiser
-
Number Of Units In Community:647
Interior
-
Interior Features:BreakfastBar,BuiltInFeatures,TrayCeilings,CofferedCeilings,DualSinks,EntranceFoyer,EatInKitchen,FrenchDoorsAtriumDoors,HighCeilings,KitchenIsland,LivingDiningRoom,MainLevelPrimary,Pantry,ShowerOnly,SeparateShower,WalkInPantry,WalkInClosets,SplitBedrooms
-
Door Features:FrenchDoors
-
Entry Level:1
-
Stories:1
-
Stories Total:1
-
Flooring:Carpet,Tile,Vinyl
-
Furnished:Unfurnished
-
Room Type:Den,ScreenedPorch,GreatRoom
-
Rooms Total:7
-
Living Area:2852.0
Room Dimensions
-
Living Area Source:Appraiser
Financial & Terms
-
Ownership:Single Family
-
Possession:CloseOfEscrow
Location
-
Longitude:-81.713242
-
Latitude:26.451515
The Property
-
Property Type:Residential
-
Property Sub Type:SingleFamilyResidence
-
Property Sub Type Additional:SingleFamilyResidence
-
Property Condition:Resale
-
Parcel Number:21-46-26-04-00000.1170
-
Zoning Description:RPD
-
Exterior Features:SecurityHighImpactDoors,OutdoorKitchen,Patio
-
Lot Features:RectangularLot
-
Lot Size Acres:0.224
-
Lot Size Dimensions:66 x 149 x 66 x 149
-
Lot Size Units:Acres
-
Lot Size Source:Appraiser
-
Road Frontage Type:PrivateRoad
-
Road Responsibility:PrivateMaintainedRoad
-
View:Lake,Water
-
View:true
-
Waterfront:true
-
Waterfront Features:Lake
-
Lot Dimensions Source:Appraiser
Listing Agent
- Contact info:
- Agent phone:
- (561) 385-3766
- Office phone:
- (800) 896-8790
Taxes
-
Tax Year:2024
-
Tax Annual Amount:$7,926.66
-
Tax Lot:117
Beds
-
Bedrooms Total:3
Baths
-
Bathrooms Full:3
-
Bathrooms Total:3
The Listing
-
Virtual Tour URL:
Heating & Cooling
-
Cooling:CentralAir,CeilingFans,Electric
-
Cooling:true
-
Heating:Central,Electric
-
Heating:true
Utilities
-
Sewer:PublicSewer
-
Utilities:CableAvailable
-
Water Source:Public
-
Irrigation Source:Lake,Municipal
Appliances
-
Appliances:BuiltInOven,Cooktop,Dryer,Dishwasher,Freezer,Disposal,Microwave,Refrigerator,Washer
The Community
-
Subdivision Name:Corkscrew Shores
-
Country Subdivision:12071
-
Association:true
-
Association Amenities:BasketballCourt,BocceCourt,BoatDock,Clubhouse,FitnessCenter,Pier,Playground,Pickleball,Pool,Restaurant,SpaHotTub,Sidewalks,TennisCourts,Management
-
Community Features:Gated,StreetLights
-
Association Fee Includes:AssociationManagement,IrrigationWater,MaintenanceGrounds,PestControl,RecreationFacilities
-
Association Fee 2:1729.0
-
Association Fee 2 Frequency:Quarterly
-
Spa:true
-
Pool Features:InGround,ScreenEnclosure,Community
-
Pool Private:true
-
Senior Community:false
-
Pets Allowed:Call,Conditional
-
Spa Features:InGround
-
Pets Comments:PetsLimitOther:2
-
Maximum Number Of Pets:2
Parking
-
Parking Features:Attached,Driveway,Garage,Paved,TwoSpaces
-
Garage Spaces:3.0
-
Garage:true
-
Attached Garage:true
-
Carport:false
-
Covered Spaces:3.0
Monthly cost estimate

Asking price
$1,250,000
| Expense | Monthly cost |
|---|---|
|
Mortgage
This calculator is intended for planning and education purposes only. It relies on assumptions and information provided by you regarding your goals, expectations and financial situation, and should not be used as your sole source of information. The output of the tool is not a loan offer or solicitation, nor is it financial or legal advice. |
$6,693
|
| Taxes | $660 |
| Insurance | $343 |
| Utilities | $161 See report |
| Total | $7,857/mo.* |
| *This is an estimate |
Air Pollution Index
Provided by ClearlyEnergy
The air pollution index is calculated by county or urban area using the past three years data. The index ranks the county or urban area on a scale of 0 (best) - 100 (worst) across the United Sates.










































