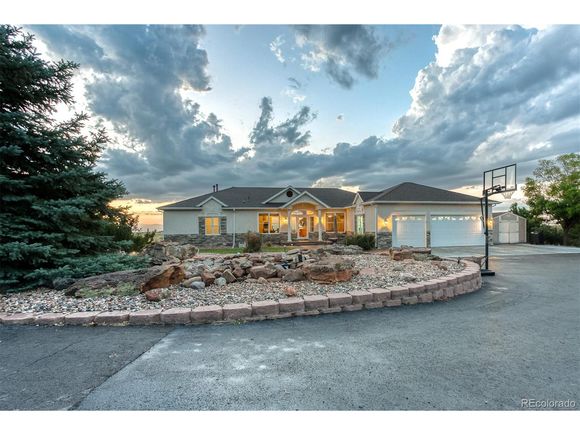20939 Arrowshaft Trl
Parker, CO 80138
Map
- 4 beds
- 4 baths
- 5,565 sqft
- ~2 acre lot
- $205 per sqft
- 1999 build
- – on site
More homes
Upon entry into the voluminous Foyer, you are welcomed with a beautifully designed mosaic ceiling and a grand great room. The open concept kitchen area flows directly onto the back patio decked out with a fire pit and amazing sunset views. There are three bedrooms on the main floor with a fourth in the basement. Melt your daily stresses away in the oversized gym or watching your favorite movie in the Theater. The best part of the basement are the hidden closet doors posing as book cases. Don't wait see this property. Schedule your showing soon.

Last checked:
As a licensed real estate brokerage, Estately has access to the same database professional Realtors use: the Multiple Listing Service (or MLS). That means we can display all the properties listed by other member brokerages of the local Association of Realtors—unless the seller has requested that the listing not be published or marketed online.
The MLS is widely considered to be the most authoritative, up-to-date, accurate, and complete source of real estate for-sale in the USA.
Estately updates this data as quickly as possible and shares as much information with our users as allowed by local rules. Estately can also email you updates when new homes come on the market that match your search, change price, or go under contract.
Checking…
•
Last updated Aug 21, 2024
•
MLS# 3174496 —
The Building
-
Year Built:1999
-
New Construction:false
-
Construction Materials:Wood/Frame
-
Architectural Style:Contemporary/Modern
-
Total SqFt:5,565 Sqft
-
Building Area Total:3045
-
Roof:Composition
-
Foundation Details:Slab
-
Levels:One
-
Basement:Full
-
Stories:1
-
Direction Faces:Southeast
-
Window Features:Double Pane Windows
-
Patio And Porch Features:Patio
-
Above Grade Finished Area:3045
-
Below Grade Finished Area:2520
Interior
-
Interior Features:Cathedral/Vaulted Ceilings
-
Fireplace:true
-
Fireplace Features:2+ Fireplaces
-
Kitchen Level:Main
-
Dining Room Level:Main
-
Family Room Level:Lower
-
Laundry Features:Main Level
Room Dimensions
-
Living Area:5565
-
Living Area Units:Square Feet
-
Living Area Source:Assessor
Financial & Terms
-
Listing Terms:Cash
Location
-
Directions:Continue on CO-470 E to Parker. Take exit 5 from E-470 N. Merge onto CO-470 E. Keep left to stay on CO-470 E. Continue onto E-470 N Toll road. Take exit 5 for CO-83/Parker Road. Take E Pine Ln Ave, Inspiration Dr and N Travois Trail to E Arrowshaft Trail. Merge onto CO-83 S/S Parker Rd. Pass by 7-Eleven (on the right). Use the left 2 lanes to turn left onto E Pine Ln Ave. Turn left onto Pine Dr. Continue onto Inspiration Dr. Turn left onto N Travois Trail. Turn left onto E Arrowshaft Trail
-
Coordinates:-104.743584, 39.567444
-
Latitude:39.567444
-
Longitude:-104.743584
The Property
-
Property Type:Residential
-
Property Subtype:Residential-Detached
-
Lot Features:Gutters
-
Lot Size Acres:2.39
-
Lot Size SqFt:104,108 Sqft
-
Lot Size Area:104108
-
Lot Size Units:Square Feet
-
View:Mountain(s)
-
Exclusions:Sauna in basement and Sellers personal property.
-
Horse:false
-
Other Structures:Kennel/Dog Run
-
Exterior Features:Balcony
-
Waterfront:false
-
Road Surface Type:Paved
-
Has Water Rights:No
-
Well Information:Type: Community Usage: Domestic
Listing Agent
- Contact info:
- No listing contact info available
Taxes
-
Tax Year:2020
-
Tax Annual Amount:$4,764.05
Beds
-
Bedrooms Total:4
-
Bedroom 2 Level:Main
-
Bedroom 3 Level:Main
-
Bedroom 4 Level:Lower
-
Master Bedroom Level:Main
Baths
-
Total Baths:4
-
Three Quarter Baths:1
-
Full Baths:3
-
Master Bath Features:Full Primary Bath, 5 Piece Primary Bath
The Listing
-
Special Listing Conditions:Private Owner
Heating & Cooling
-
Heating:Forced Air
-
Heating:true
-
Cooling:Room Air Conditioner
-
Cooling:true
Utilities
-
Utilities:Electricity Available
-
Electric:Electric
-
Sewer:Septic
-
Water Source:Well
Appliances
-
Appliances:Self Cleaning Oven
Schools
-
Elementary School:Pine Lane Prim/Inter
-
Middle School:Sierra
-
High School:Chaparral
-
High School District:Douglas RE-1
The Community
-
Community Features:Fitness Center
-
Association:true
-
Subdivision Name:Travois
-
Association Fee:$400
-
Association Fee Frequency:Annually
-
Spa:true
-
Spa Features:Bath
-
Senior Community:false
Parking
-
Parking Features:Oversized
-
Garage Spaces:3
-
Garage:true
-
Garage Type:Attached
-
Attached Garage:true
-
Covered Spaces:3
Soundscore™
Provided by HowLoud
Soundscore is an overall score that accounts for traffic, airport activity, and local sources. A Soundscore rating is a number between 50 (very loud) and 100 (very quiet).
Air Pollution Index
Provided by ClearlyEnergy
The air pollution index is calculated by county or urban area using the past three years data. The index ranks the county or urban area on a scale of 0 (best) - 100 (worst) across the United Sates.
Sale history
| Date | Event | Source | Price | % Change |
|---|---|---|---|---|
|
11/15/21
Nov 15, 2021
|
Sold | IRES | $1,145,000 |







































